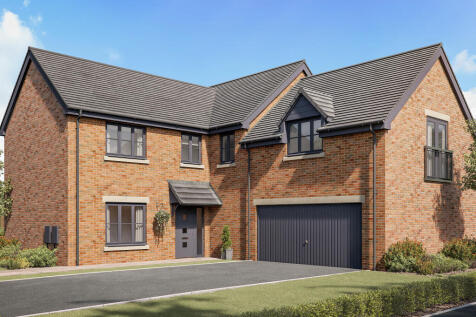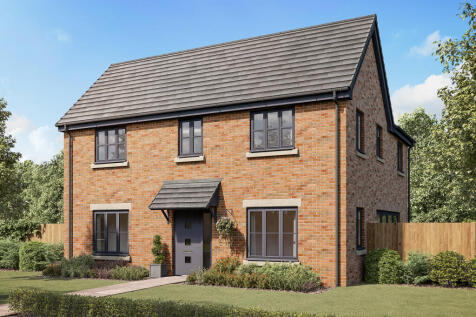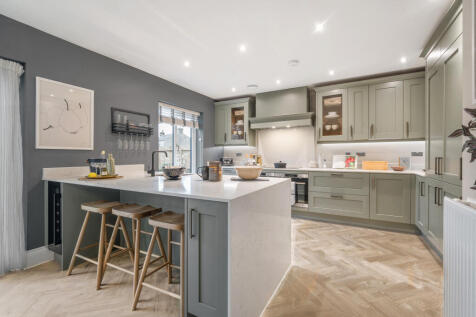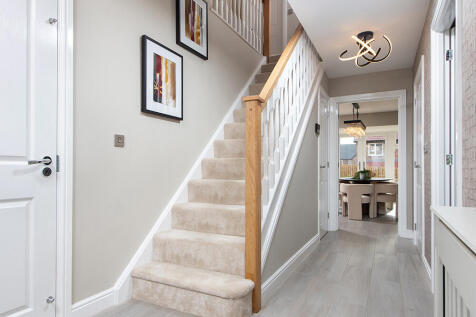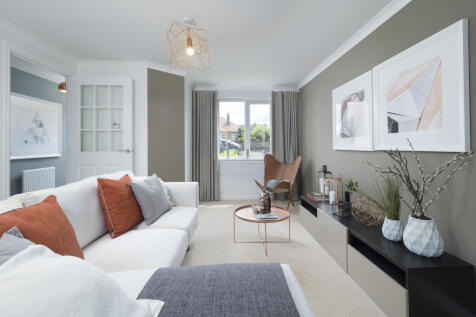Detached Houses For Sale in Eaglescliffe Junction, Stockton-On-Tees, Cleveland
East Farm enjoys a prime position within the small, exclusive village of Aislaby, which lies just over one mile from the historic town of Yarm with its high quality schooling and cosmopolitan High Street. This outstanding home is being constructed by the highly respected TC Developments Ltd, who ...
The Newhaven is a five bedroom and three bathroom home. It offers an open-plan kitchen/dining/family room with bi-fold doors to the garden, and a garage. This home also has a fabulous cinema room (though of course, you may have your own ideas for this extra space) for family entertainment.
Reserve this plot for £1,000 (Subject to terms and conditions) The MALTBY. Covering a generous 2740 square feet this stunning 4/5 bedroom home needs no introduction. This attractive detached double fronted property includes 5 spacious bedrooms, 3 bathrooms, a double garage and a large south...
The Bond is a five-bedroom, two-bathroom home. The kitchen/family room has French doors to the garden and the separate dining room could work as a home office or a cosy snug. A utility room with outside access and a downstairs WC are great features. Upstairs, the master bedroom has a large en suite.
The Oxwich is a family-friendly home with an en suite guest room in addition to the luxurious dual-aspect en suite master bedroom. A kitchen/family room has bi-fold doors to the garden. A utility, living room, study and integral garage complete the ground floor.
The Fenchurch is a five-bedroom family home with an integral double garage. The open-plan kitchen/dining/family room has two sets of French doors to the garden. A separate living room, utility room and downstairs WC are great features. Two of the bedrooms are en-suite and there's a family bathroom.
The Lancombe is a stunning four-bedroom home with an enhanced specification. It features an open-plan kitchen/family room with bi-fold doors to the garden, a separate living room, dining room and garage. The first-floor layout includes four bedrooms, a bathroom, en suite and a study.
An exceptional four double bedroom executive home, Charles Church ‘Hollicombe’ design. Stylish lounge, full-width kitchen/family space with bi-folds, south-facing garden with pergola, upgraded finishes throughout, Jack & Jill en-suite, driveway and garage. Ready to move in.
This good-looking four-bedroom, three-bathroom new home has an attractive bay window at the front, and fabulous bi-fold doors leading from the open-plan kitchen/family room to the garden at the back. The integral garage has internal access and the utility room has outside access.
A huge open-plan kitchen/dining room that incorporates a snug, an island, and bi-fold doors to the garden. There’s a separate living room, a utility room, three bathrooms, a dressing room to bedroom one, and a garage. This is a wonderful new home with enhanced specifications.
This good-looking four-bedroom, three-bathroom new home has an attractive bay window at the front, and fabulous bi-fold doors leading from the open-plan kitchen/family room to the garden at the back. The integral garage has internal access and the utility room has outside access.
Stunning 5-bed detached house boasting modern luxury and sophistication. This stunning property is located on the prestigious Hunters Edge Estate in Eaglescliffe and is within catchment for the highly regarded Egglescliffe School and high performing primary schools. This property offe...
The Lancombe is a stunning four-bedroom home with an enhanced specification. It features an open-plan kitchen/family room with bi-fold doors to the garden, a separate living room, dining room and garage. The first-floor layout includes four bedrooms, a bathroom, en suite and a study.
This good-looking four-bedroom, three-bathroom new home has an attractive bay window at the front, and fabulous bi-fold doors leading from the open-plan kitchen/family room to the garden at the back. The integral garage has internal access and the utility room has outside access.
This good-looking four-bedroom, three-bathroom new home has an attractive bay window at the front, and fabulous bi-fold doors leading from the open-plan kitchen/family room to the garden at the back. The integral garage has internal access and the utility room has outside access.
This 4-bed home with integral garage and block paved driveway features an open plan kitchen/dining/family area with peninsula island and French doors to the garden and patio. The main bedroom boasts a dressing area, there are two en-suites, and the main bathroom has a double ended bath and shower.
Four bedrooms, two bathrooms and a study are a good start for a new family home. The Cullen adds an integral garage, a kitchen/dining room with bi-fold doors to the garden and a peaceful separate living room to the living accommodation.
Four bedrooms, two bathrooms and a study are a good start for a new family home. The Cullen adds an integral garage, a kitchen/dining room with bi-fold doors to the garden and a peaceful separate living room to the living accommodation.
This 4-bed home with detached garage has an open plan kitchen with island unit and bi-fold doors leading to the patio and turfed garden. The main bedroom links to an en-suite with a large shower, and the main bathroom has a separate shower and double ended bath. Theres also a block paved driveway.
** No onward chain ** A stylish four bedroom detached family home located within the Hunters Edge development in Eaglescliffe. Being one of only three properties built by Charles Church to this particular design on this prestigious development and occupying a delightful spot with a South Westerly...
Located in an enviable position overlooking the green within the newly built “Coatham Gardens” development, is this four bedroom detached house with garage constructed in 2022 to the sought after “Wortham” design. This thoughtfully designed modern property comprises of a hallway leading...
Four bedrooms, two bathrooms and a study are a good start for a new family home. The Cullen adds an integral garage, a kitchen/dining room with bi-fold doors to the garden and a peaceful separate living room to the living accommodation.











