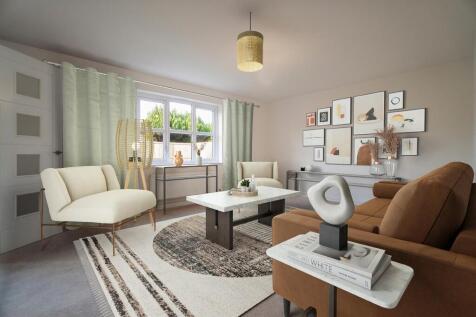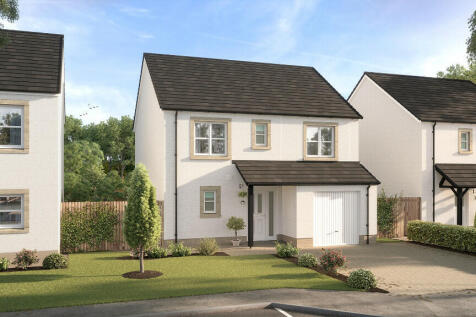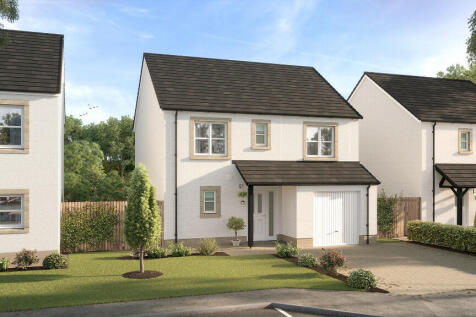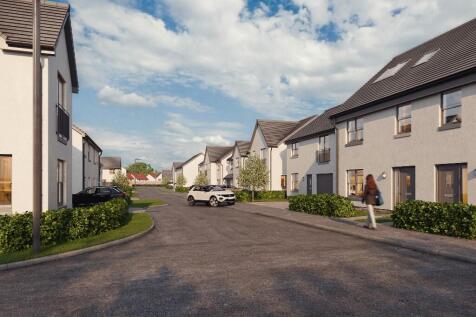Houses For Sale in Edinburgh, City Of
FULL LBTT PAID. FLOORING PACKAGE INCLUDED. 5 bed end terrace town house. With driveway & garden. Ground floor living space, kitchen & W.C. Two bedrooms on first floor, one with en-suite. Three bedrooms on second floor, and a main bathroom. Great spec included throughout.
The end-terrace Rowntree town house is a remarkably spacious home that feels luxurious in its size. The ground floor comprises largely of the impressive open plan family / dining / kitchen area – a highly adaptable space that can be furnished to suit your lifestyle. There is also the French doors...
CLOSING DATE TUESDAY 17TH FEBRUARY 2026 AT 12 NOON This exceptionally presented detached family home is in the popular residential area of Restalrig, located east of Edinburgh city centre. Local shops can be found throughout, with a Morrisons superstore on Portobello Road and a Sainsbury's at Me...
Closing date: Wednesday, 18th February, at 12 noon.Set within a sought-after residential area of Balerno, this spacious detached house offers generous accommodation requiring cosmetic upgrades to unlock its full potential. The home comprises a porch and welcoming hall with storag...
A fantastic opportunity has arisen to purchase this stunning, detached four bedroom villa, located in an established modern development in the popular village of Kirkliston. Close to local amenities and transport links, this beautiful family home offers well proportioned, flexible accommodation c...
This attractive mid-terraced house is arranged over two levels and forms part of an exclusive, contemporary development. The ground floor comprises a welcoming entrance hall, a bright living room, a well-appointed kitchen/dining area, and a convenient WC. On the first floor, the property offers ...
Popular 4 BEDROOM detached home with INTEGRAL GARAGE. WC/UTILITY SPACE. LONG KITCHEN/DINING AREA gives access to the TURFED BACK GARDEN via FRENCH DOORS, as well as the lounge through DOUBLE DOORS. Bedroom 1, 2 and 3 complete with fitted wardrobes and and EN-SUITE in bedroom 1.
Spacious four-bedroom semi-detached house offers well-planned and versatile accommodation over two floors in move-in condition. The social centrepiece of the well-presented home is a generous dual-aspect open-plan living/dining room with a contemporary integrated kitchen.
Popular 4 BEDROOM detached home with INTEGRAL GARAGE. WC/UTILITY SPACE. LONG KITCHEN/DINING AREA gives access to the TURFED BACK GARDEN via FRENCH DOORS, as well as the lounge through DOUBLE DOORS. Bedroom 1, 2 and 3 complete with fitted wardrobes and and EN-SUITE in bedroom 1.
Popular 4 BEDROOM detached home with INTEGRAL GARAGE. WC/UTILITY SPACE. LONG KITCHEN/DINING AREA gives access to the TURFED BACK GARDEN via FRENCH DOORS, as well as the lounge through DOUBLE DOORS. Bedroom 1, 2 and 3 complete with fitted wardrobes and and EN-SUITE in bedroom 1.
The Bellwood - A superb FOUR-BEDROOM home, with lounge opening onto a light-filled family kitchen/dining. FRENCH DOORS open out to the garden. Sharing the downstairs is a LAUNDRY ROOM and WC. Upstairs, the PRINCIPAL BEDROOM with EN-SUITE, while the further two bedrooms offer the flexibility to be...
This tried and tested four bedroom detached home, complete with integral garage, has proven highly popular across our developments in recent year and it's not hard to see why. Immediately inside the front door there's the WC together with a cleverly discrete utility space tucked behind bifold doo...
A spacious and appealing three storey townhouse, forming part of a popular modern development and enjoying a convenient high amenity location in the capital's sought-after South Gyle area. Well suited to the growing family the property is accessed via a welcoming hallway with convenient downstai...
INCENTIVES AVAILABLE. Popular 4 BEDROOM detached home with INTEGRAL GARAGE. WC/UTILITY SPACE. LONG KITCHEN/DINING AREA gives access to the TURFED BACK GARDEN via FRENCH DOORS, as well as the lounge through DOUBLE DOORS. Bedroom 1, 2 and 3 complete with fitted wardrobes and and EN-SUITE in bedroom 1.
The CARLTON - a striking THREE-BEDROOM home with SEPARATE LOUNGE, beautifully lit by windows at either end, shares the ground floor with a dual aspect kitchen featuring FRENCH DOORS in the DINING AREA leading to the garden. A SEPARATE LAUNDRY room aids household management, and there is a stunnin...
A superb terraced townhouse situated in a sought-after modern development in the well located and much popular Liberton district of the city, a short journey to the south of Edinburgh City Centre and close to an excellent range of local amenities. The property may be an ideal purchase for a youn...
Nestled within a modern and peaceful development in the sought-after South Gyle area, this lovely and generously proportioned three-bedroom detached villa offers an excellent opportunity for family living. The property is presented in excellent order throughout, boasting bright interiors, contemp...
The Fulton Semi is a wonderful THREE-BEDROOM mid-terrace home. The SEPARATE LOUNGE opens, through a lobby, into a beautifully designed open KITCHEN DINING ROOM where French doors keep the room light and airy and make outdoor meals in the GARDEN a tempting option. Upstairs, the PRINCIPAL BEDROOM f...















