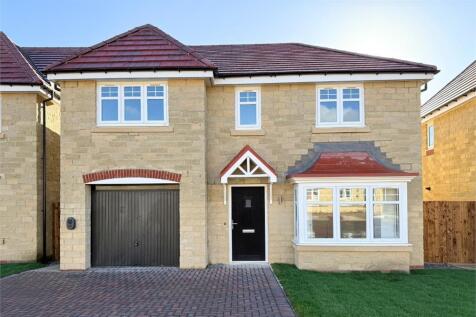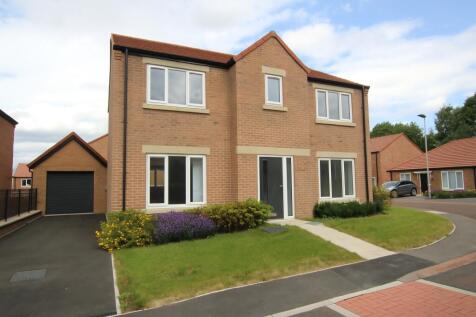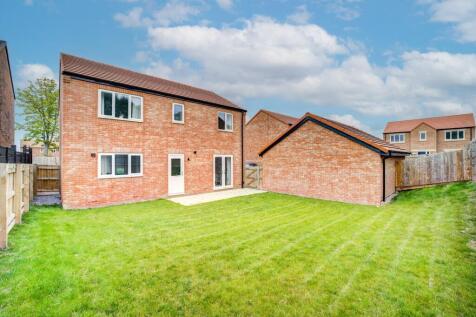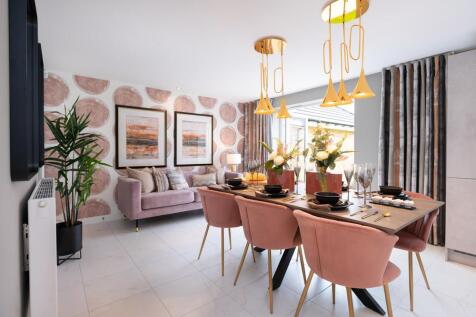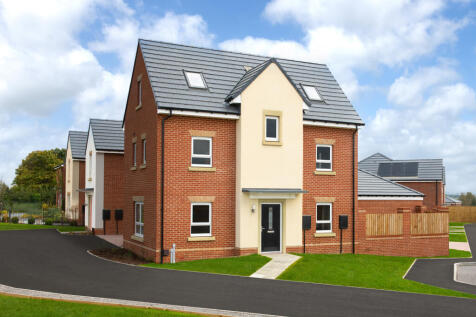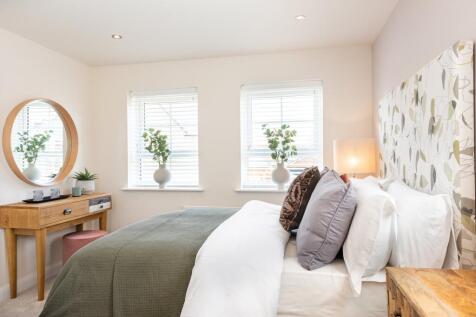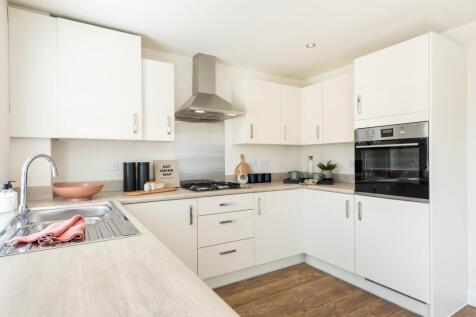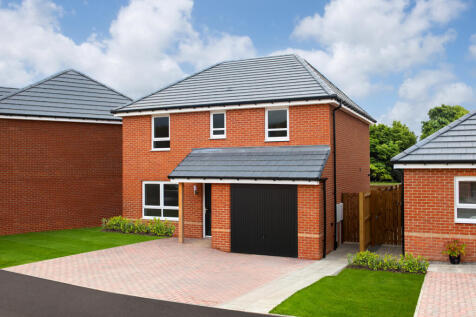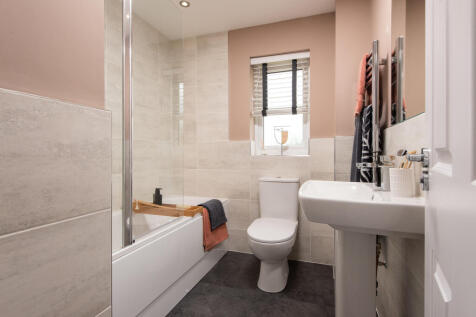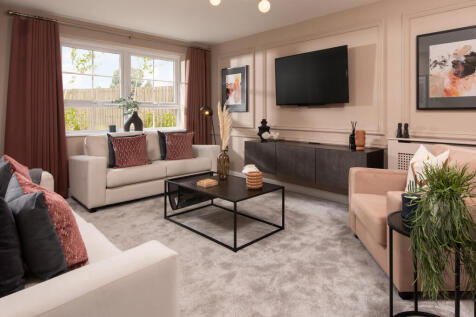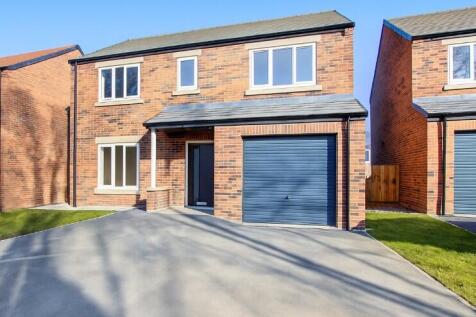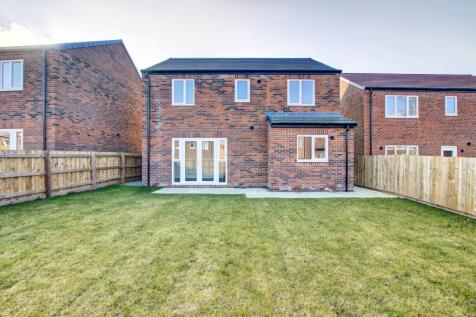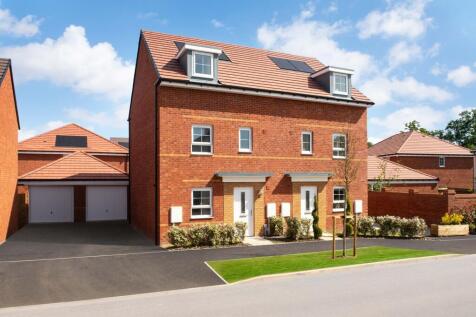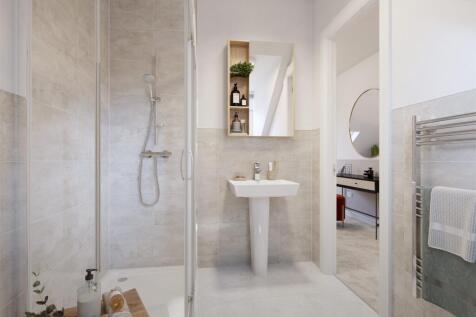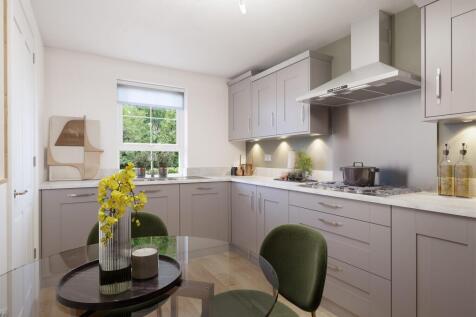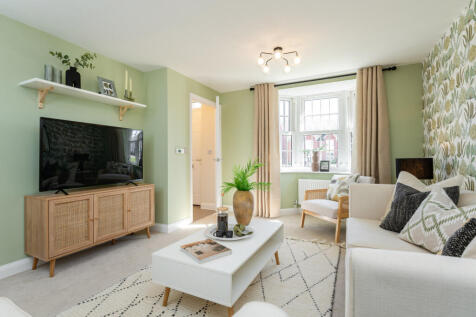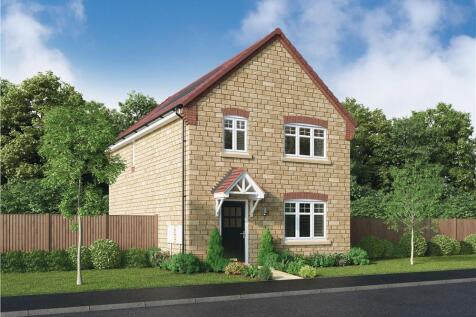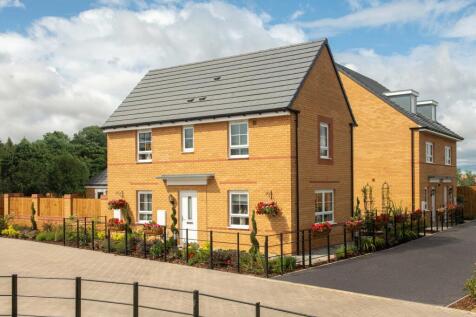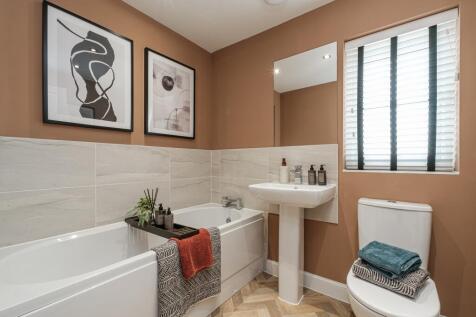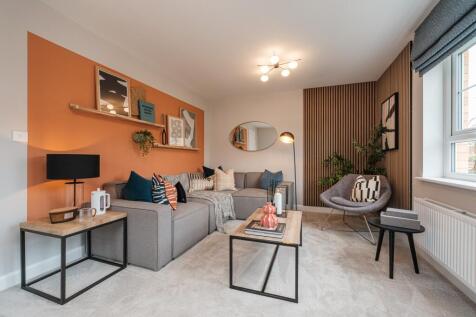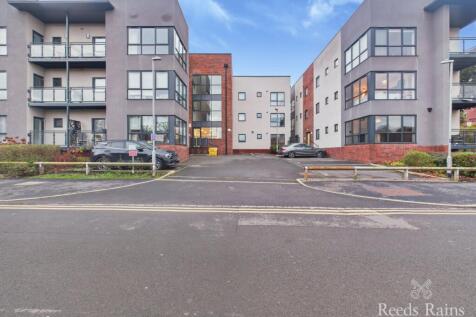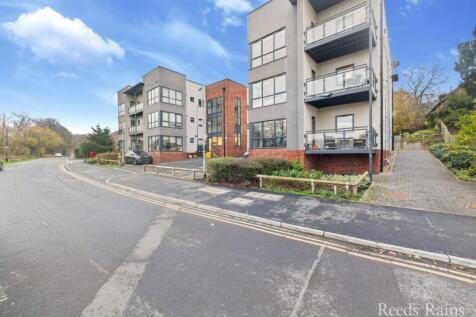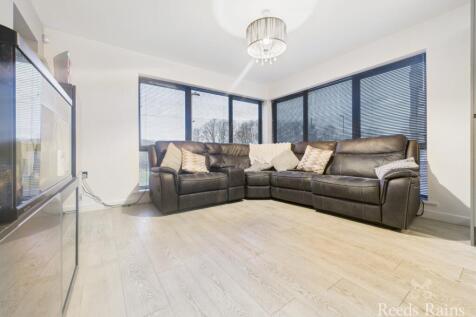Properties For Sale in Gilesgate, Durham
The Quail - Featuring an OPEN-PLAN KITCHEN DINER with utility room and FRENCH DOORS. At the front of the home is a BAY-FRONTED LOUNGE. On the first floor are two double bedrooms and bathroom. While the top floor is dedicated to the main bedroom with EN-SUITE and DRESSING AREA.
The Charleswood - From the striking bay-windowed lounge to the four bedrooms, one a sumptuous en-suite bedroom with a dressing area, this is a home of unmistakable prestige. The family kitchen and dining room, with dual windows, french doors and separate laundry, is perfect for lively social gath...
The Donwood - 12 MONTHS MORTGAGE PAID... In addition to the stylish lounge and light-filled family kitchen and dining room, a natural social hub featuring french doors, the downstairs rooms include a study, a laundry and a WC. The gallery landing leads to four bedrooms, one of them en-suite, and ...
This three storey, detached four bedroom home includes an OPEN PLAN KITCHEN with dining area FRENCH DOORS leading to the garden. A spacious lounge, cloakroom and handy storage space complete the ground floor. On the first floor you'll find an EN SUITE main bedroom, a single bedroom and a family b...
5% DEPOSIT BOOST OR PART EXCHANGE AVAILABLE. The 4 bedroom Blackbird is a spacious and practical family home designed for modern living. It features an OPEN-PLAN KITCHEN with dining area and FRENCH DOORS leading to the rear garden, and a separate utility room. You'll also find a GOOD-SIZED LOUNGE...
Laurelwood - The lounge shares the ground floor with a bright kitchen and dining area featuring french doors opening to the garden. The downstairs WC is accessed via a self contained laundry room, while upstairs there are four bedrooms, one of them en-suite, and a family bathroom. Plot 127 Ten...
A well-presented four-bedroom detached home located in a popular cul-de-sac in Gilesgate, Durham. This attractive property offers a great mix of modern living and everyday practicality, ideal for families or anyone needing extra space. On the ground floor, you’re welcomed by an en...
Superb Family Home ** Popular & Convenient Location ** Small Modern Development ** Good Road Links ** Gardens, Ample Parking & Garage ** Bi-Fold Doors to Garden ** Open Plan Living ** Double Glazing & GCH ** Must Be Viewed ** As you enter through the front door, the open-plan layout imme...
No Chain ** Ideal Family Home ** Popular & Convenient Location ** Small Modern Development ** Good Road Links ** Gardens, Ample Parking & Garage ** Bi-Fold Doors to Garden ** Open Plan Living ** Double Glazing & GCH ** Solar Panels & EV Charging Point ** Must Be Viewed ** As you step thr...
Your OPEN-PLAN LIVING/DINING ROOM opens to the garden through FRENCH DOORS making this a great space for relaxing and entertaining. For those busy mornings, the kitchen has room for a handy BREAKFAST AREA. On the first floor are two double bedrooms, the family bathroom and a single bedroom. Your ...
Offered with vacant possession, this three-bedroom home is ideal for investors or owner occupiers. Located on the outskirts of the city centre, the property features a spacious living room, kitchen with utility, en-suite to the main bedroom, enclosed tiered garden, driveway and garage.
No Chain ** Well Presented & Maintained ** Driveway & Garage ** Pleasant Position ** Very Popular Location ** Access to River Walks & City Centre ** Two Bathrooms ** Ideal For Variety of Buyers ** The property includes an entrance hallway, a modern kitchen with a selection of integrated ...
The Quail - Featuring an OPEN-PLAN KITCHEN diner with utility room and FRENCH DOORS. At the front of the home is a BAY-FRONTED LOUNGE. On the first floor are two double bedrooms and bathroom. While the top floor is dedicated to the main bedroom with EN-SUITE and DRESSING AREA.
The Quail - Featuring an OPEN-PLAN KITCHEN DINER with utility room and FRENCH DOORS. At the front of the home is a BAY-FRONTED LOUNGE. On the first floor are two double bedrooms and bathroom. While the top floor is dedicated to the main bedroom with EN-SUITE and DRESSING AREA.
The Quail - Featuring an OPEN-PLAN KITCHEN diner with utility room and FRENCH DOORS. At the front of the home is a BAY-FRONTED LOUNGE. On the first floor are two double bedrooms and bathroom. While the top floor is dedicated to the main bedroom with EN-SUITE and DRESSING AREA.
The Roussin is a fantastic 3-bed home ideal for growing families needing more space. Step into the impressive entrance hall which leads to your stylish KITCHEN-DINER and SPACIOUS LOUNGE. Both full of natural light thanks to two sets of FRENCH DOORS to your garden. Upstairs, there are two great do...
HMO Student Property – Ideal Location This impressive property offers generous accommodation arranged over two floors. From the moment you step inside, it is clear that this is an ideal investment for new or seasoned investors. **Please note: This property is a stude...
PART EXCHANGE XTRA plus £10,000 DEPOSIT BOOST. | The Quail - Featuring an OPEN-PLAN KITCHEN DINER with UTILITY ROOM and FRENCH DOORS. At the front of the home is a BAY-FRONTED LOUNGE. On the first floor are two double bedrooms and bathroom. While the top floor is dedicated to the main bedroom wi...
The Hampton - 5% TOWARDS DEPOSIT, FLOORING OR 12 MONTHS MORTGAGE PAID & MORE... The superb kitchen, with its dining area opening to the garden and separate laundry, and the light, elegant lounge form a flexible backdrop to everyday life. The family bathroom shares the first floor with three bedro...
5% DEPOSIT BOOST, FLOORING plus £5,000 OFF THE PURCHASE PRICE. The Moresby is a spacious 3 bedroom home with ample storage options. This home has an OPEN-PLAN KITCHEN with FRENCH DOORS to the garden, a spacious DUAL-ASPECT LOUNGE, and a downstairs cloakroom. Upstairs you'll find 2 DOUBLE BEDROOMS...
Reeds Rains exclusively invite you to discover this two bedroom ground floor flat situated in the highly sought-after Sands area of Durham, which enjoys outstanding views over the River Wear and is within comfortable walking distance of Durham City Centre. With its enviable setting and well-desig...



