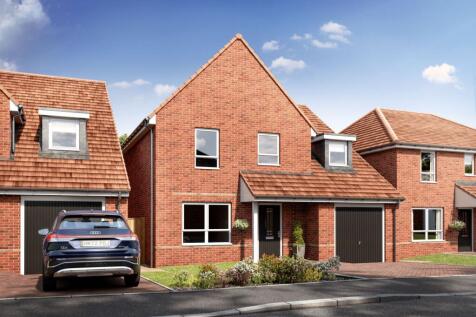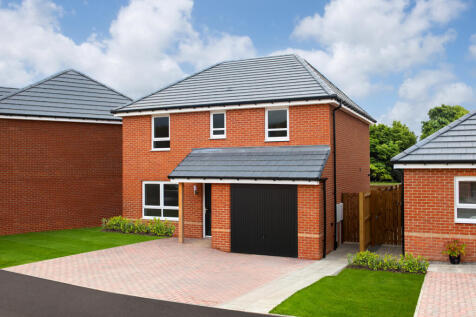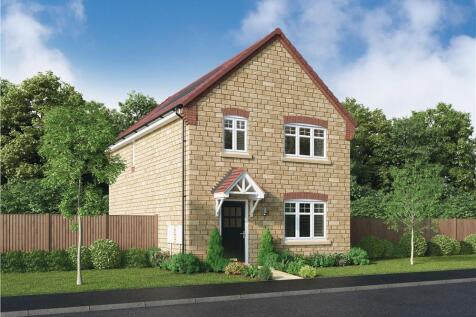Detached Houses For Sale in Gilesgate, Durham
The Brambling is a spacious 5-bedroom home designed for modern family living. Downstairs features a GENEROUS KITCHEN/ DINING AREA, lounge and a self-contained apartment. Upstairs, five bedrooms include a main bathroom with EN SUITE and ample storage. With a garage and VERSATILE LIVING SPACES, the...
Superb Family Home ** Popular & Convenient Location ** Small Modern Development ** Good Road Links ** Gardens, Ample Parking & Garage ** Bi-Fold Doors to Garden ** Open Plan Living ** Double Glazing & GCH ** Must Be Viewed ** As you enter through the front door, the open-plan layout imme...
A well-presented four-bedroom detached home located in a popular cul-de-sac in Gilesgate, Durham. This attractive property offers a great mix of modern living and everyday practicality, ideal for families or anyone needing extra space. On the ground floor, you’re welcomed by an en...
No Chain ** Ideal Family Home ** Popular & Convenient Location ** Small Modern Development ** Good Road Links ** Gardens, Ample Parking & Garage ** Bi-Fold Doors to Garden ** Open Plan Living ** Double Glazing & GCH ** Solar Panels & EV Charging Point ** Must Be Viewed ** As you step thr...
5% DEPOSIT BOOST OR PART EXCHANGE AVAILABLE. The 4 bedroom Blackbird is a spacious and practical family home designed for modern living. It features an OPEN-PLAN KITCHEN with dining area and FRENCH DOORS leading to the rear garden, and a separate utility room. You'll also find a GOOD-SIZED LOUNGE...
The Roussin is a fantastic 3-bed home ideal for growing families needing more space. Step into the impressive entrance hall which leads to your stylish KITCHEN-DINER and SPACIOUS LOUNGE. Both full of natural light thanks to two sets of FRENCH DOORS to your garden. Upstairs, there are two great do...
The Hampton - 5% TOWARDS DEPOSIT, FLOORING OR 12 MONTHS MORTGAGE PAID & MORE... The superb kitchen, with its dining area opening to the garden and separate laundry, and the light, elegant lounge form a flexible backdrop to everyday life. The family bathroom shares the first floor with three bedro...






