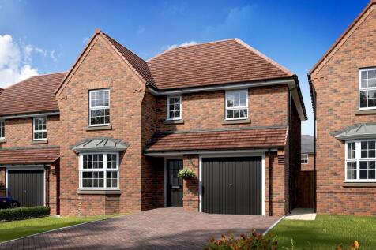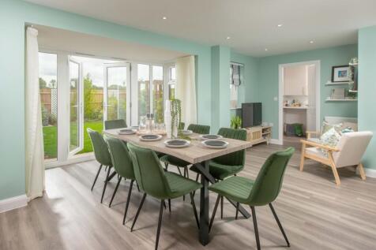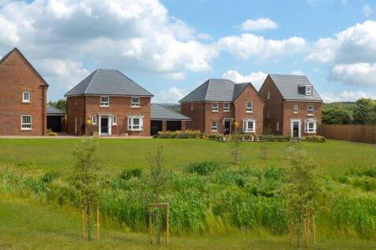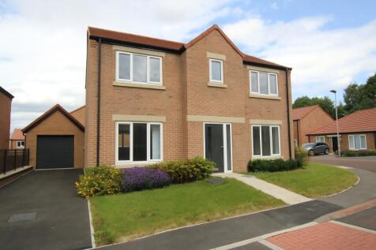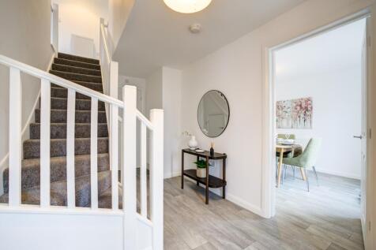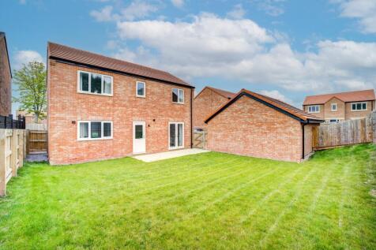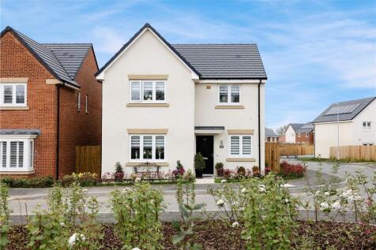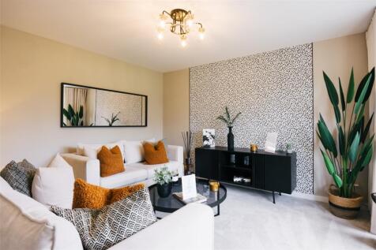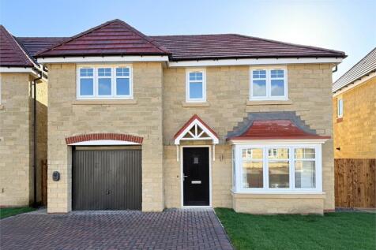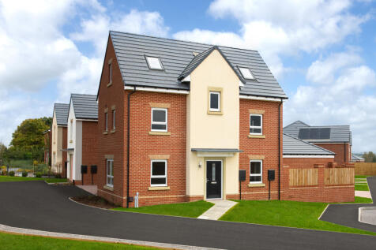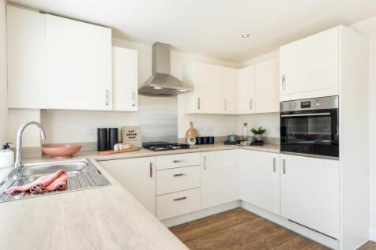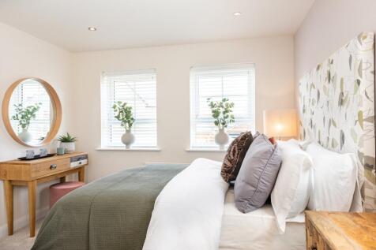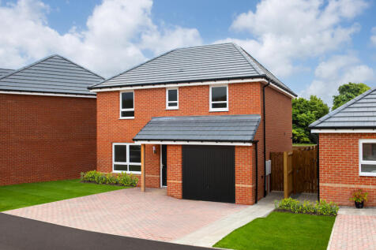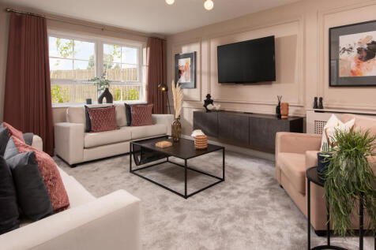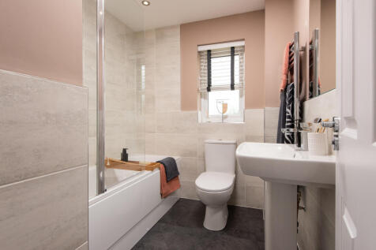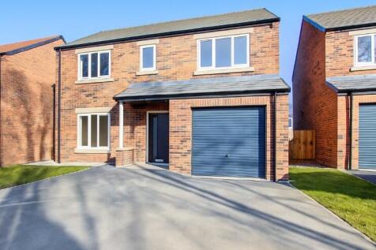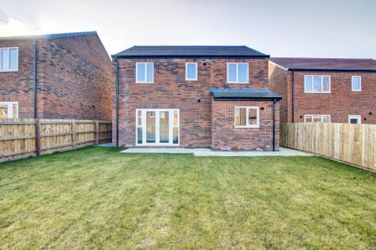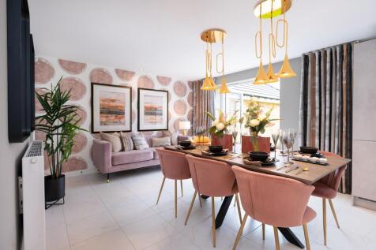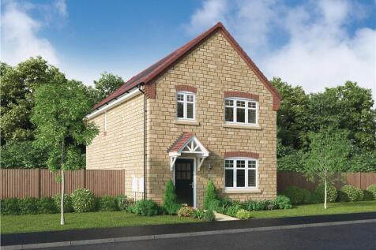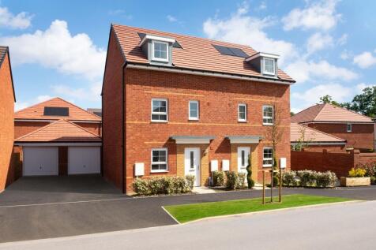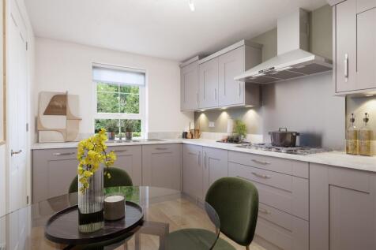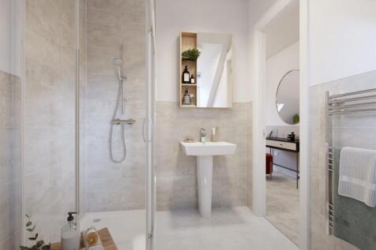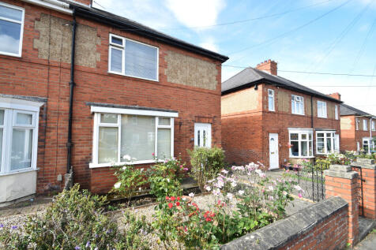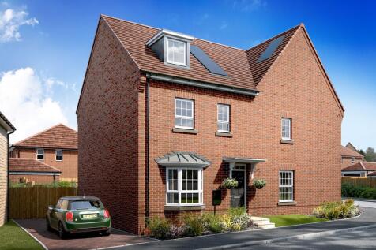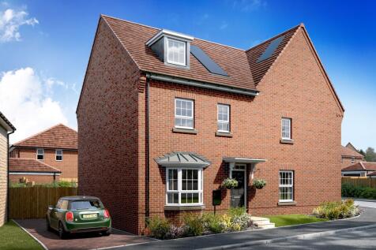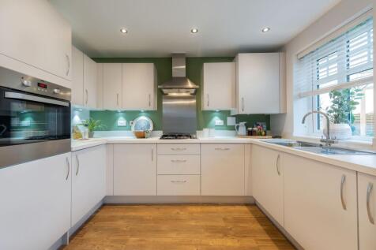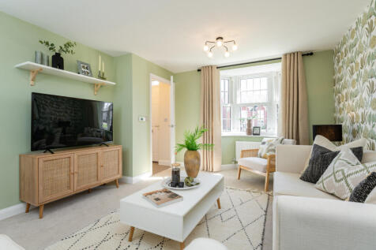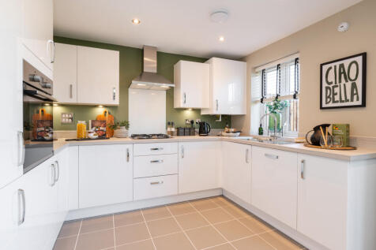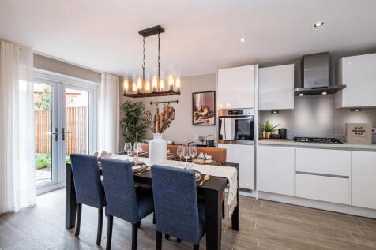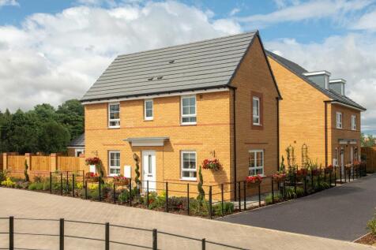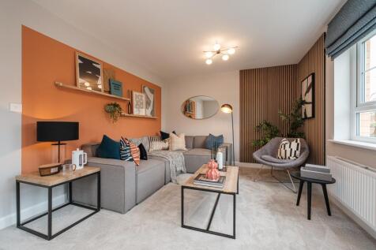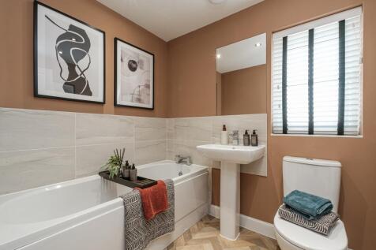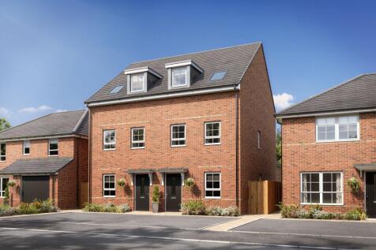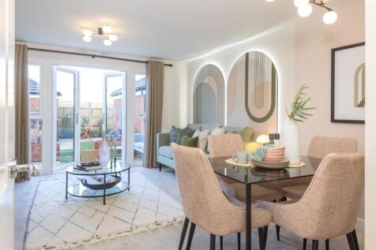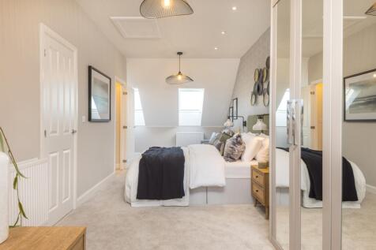Houses For Sale in Gilesgate, Durham
PART EXCHANGE & £10,000 towards your move. This detached 4 bedroom home features a bay fronted-lounge and INTEGRAL GARAGE with driveway. Downstairs also benefits from an OPEN-PLAN KITCHEN DINER and family area with FRENCH DOORS onto the garden. Completing this floor is a WC with UTILITY SPACE, ha...
The Donwood - 12 MONTHS MORTGAGE PAID... In addition to the stylish lounge and light-filled family kitchen and dining room, a natural social hub featuring french doors, the downstairs rooms include a study, a laundry and a WC. The gallery landing leads to four bedrooms, one of them en-suite, and ...
This three storey, detached four bedroom home includes an OPEN PLAN KITCHEN with dining area FRENCH DOORS leading to the garden. A spacious lounge, cloakroom and handy storage space complete the ground floor. On the first floor you'll find an EN SUITE main bedroom, a single bedroom and a family b...
5% DEPOSIT BOOST OR PART EXCHANGE AVAILABLE. The 4 bedroom Blackbird is a spacious and practical family home designed for modern living. It features an OPEN-PLAN KITCHEN with dining area and FRENCH DOORS leading to the rear garden, and a separate utility room. You'll also find a GOOD-SIZED LOUNGE...
Laurelwood - The lounge shares the ground floor with a bright kitchen and dining area featuring french doors opening to the garden. The downstairs WC is accessed via a self contained laundry room, while upstairs there are four bedrooms, one of them en-suite, and a family bathroom. Plot 127 Ten...
Superb Family Home ** Popular & Convenient Location ** Small Modern Development ** Good Road Links ** Gardens, Ample Parking & Garage ** Bi-Fold Doors to Garden ** Open Plan Living ** Double Glazing & GCH ** Must Be Viewed ** As you enter through the front door, the open-plan layout imme...
No Chain ** Ideal Family Home ** Popular & Convenient Location ** Small Modern Development ** Good Road Links ** Gardens, Ample Parking & Garage ** Bi-Fold Doors to Garden ** Open Plan Living ** Double Glazing & GCH ** Solar Panels & EV Charging Point ** Must Be Viewed ** As you step thr...
A well-presented four-bedroom detached home located in a popular cul-de-sac in Gilesgate, Durham. This attractive property offers a great mix of modern living and everyday practicality, ideal for families or anyone needing extra space. On the ground floor, you’re welcomed by an en...
Your OPEN-PLAN LIVING/DINING ROOM opens to the garden through FRENCH DOORS making this a great space for relaxing and entertaining. For those busy mornings, the kitchen has room for a handy BREAKFAST AREA. On the first floor are two double bedrooms, the family bathroom and a single bedroom. Your ...
HMO Student Property – Ideal Location This impressive property offers generous accommodation arranged over two floors. From the moment you step inside, it is clear that this is an ideal investment for new or seasoned investors. **Please note: This property is a stude...
EXCELLENT DEVELOPMENT OPPORTUNITY. PLANS FOR 4 APARTMENTS. STUDENT RENTAL INCOME IN PLACE FOR 2025 An excellent opportunity to purchase this large semi detached property offering development potential to create four self-contained two bedroom apartments with an income of up to £50,000 per annum....
Offered with vacant possession, this three-bedroom home is ideal for investors or owner occupiers. Located on the outskirts of the city centre, the property features a spacious living room, kitchen with utility, en-suite to the main bedroom, enclosed tiered garden, driveway and garage.
No Chain ** Well Presented & Maintained ** Driveway & Garage ** Pleasant Position ** Very Popular Location ** Access to River Walks & City Centre ** Two Bathrooms ** Ideal For Variety of Buyers ** The property includes an entrance hallway, a modern kitchen with a selection of integrated ...
Nicholas Humphreys are excited to offer this exceptional opportunity to acquire a 4 bedroom student investment property located in Gilesgate. The home is currently tenanted until the end of June 2027 for £142pppw achieving an impressive return of £29,536 per Anum (...
The Quail - Featuring an OPEN-PLAN KITCHEN diner with utility room and FRENCH DOORS. At the front of the home is a BAY-FRONTED LOUNGE. On the first floor are two double bedrooms and bathroom. While the top floor is dedicated to the main bedroom with EN-SUITE and DRESSING AREA.
The Quail - Featuring an OPEN-PLAN KITCHEN DINER with utility room and FRENCH DOORS. At the front of the home is a BAY-FRONTED LOUNGE. On the first floor are two double bedrooms and bathroom. While the top floor is dedicated to the main bedroom with EN-SUITE and DRESSING AREA.
The Quail - Featuring an OPEN-PLAN KITCHEN diner with utility room and FRENCH DOORS. At the front of the home is a BAY-FRONTED LOUNGE. On the first floor are two double bedrooms and bathroom. While the top floor is dedicated to the main bedroom with EN-SUITE and DRESSING AREA.
The Roussin is a fantastic 3-bed home ideal for growing families needing more space. Step into the impressive entrance hall which leads to your stylish KITCHEN-DINER and SPACIOUS LOUNGE. Both full of natural light thanks to two sets of FRENCH DOORS to your garden. Upstairs, there are two great do...
PART EXCHANGE XTRA plus £10,000 DEPOSIT BOOST. | The Quail - Featuring an OPEN-PLAN KITCHEN DINER with UTILITY ROOM and FRENCH DOORS. At the front of the home is a BAY-FRONTED LOUNGE. On the first floor are two double bedrooms and bathroom. While the top floor is dedicated to the main bedroom wi...
The Hampton - 5% TOWARDS DEPOSIT, FLOORING OR 12 MONTHS MORTGAGE PAID & MORE... The superb kitchen, with its dining area opening to the garden and separate laundry, and the light, elegant lounge form a flexible backdrop to everyday life. The family bathroom shares the first floor with three bedro...
5% DEPOSIT BOOST, FLOORING plus £5,000 OFF THE PURCHASE PRICE. The Moresby is a spacious 3 bedroom home with ample storage options. This home has an OPEN-PLAN KITCHEN with FRENCH DOORS to the garden, a spacious DUAL-ASPECT LOUNGE, and a downstairs cloakroom. Upstairs you'll find 2 DOUBLE BEDROOMS...
WEST FACING GARDEN. The Kittiwake is a three bedroom, three-storey family home. On the ground floor, you'll find an open plan living dining area with French doors to the garden and a separate modern fitted kitchen. On the first floor, there are two double bedrooms and a family bathroom, while ups...
