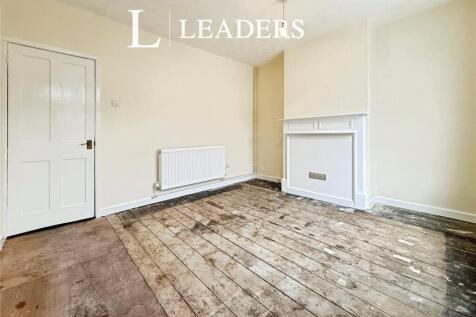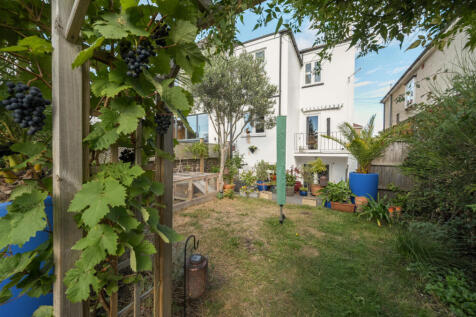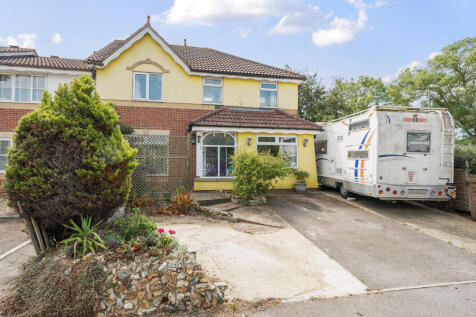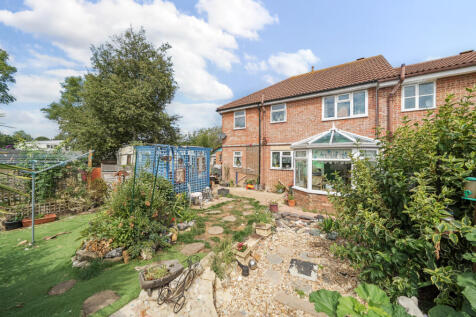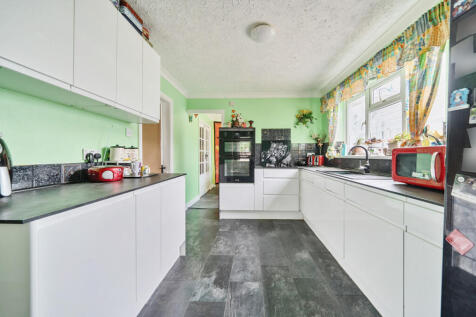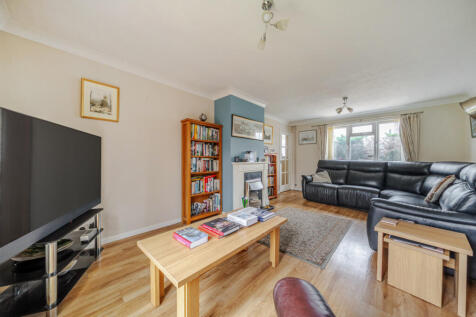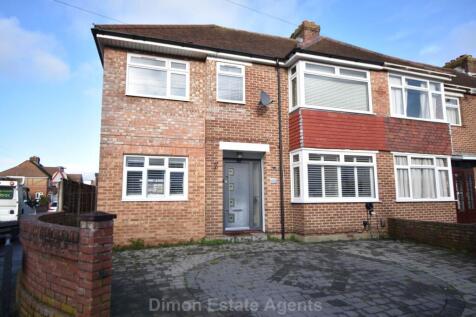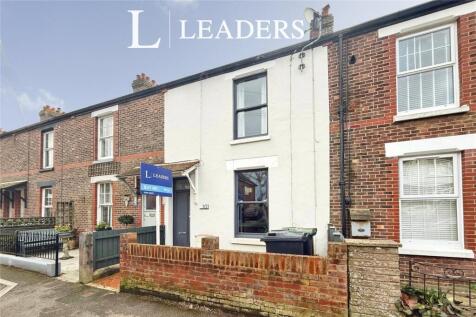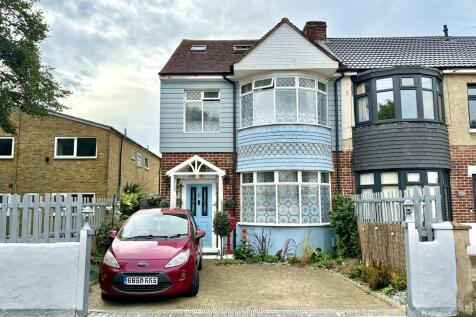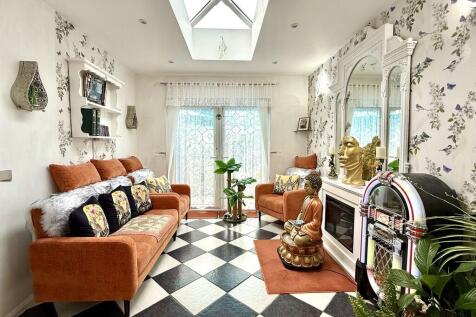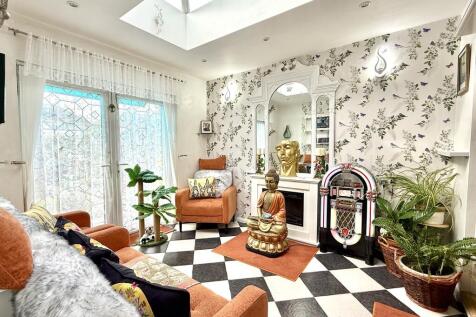Terraced Houses For Sale in Gosport, Hampshire
For sale: a three-bedroom Victorian terraced house located just off Stoke Road in Gosport, well placed for access to local shops, amenities and Gosport town centre. The property offers two separate reception rooms and a neutrally decorated interior, providing distinct areas for living ...
An exciting opportunity to acquire an impressive Grade II* listed regency town house in the iconic Crescent. Built by Robert Cruickshank in 1829 this impressive period residence offers over 4,100 sq ft of elegant and versatile accommodation arranged across five well-proportioned levels. Rich in c...
Bernards Estate Agents are delighted to offer for sale this rarely available, four-bedroom character home, extending to approximately 1,914 sq ft, situated in the sought-after Priory Road, Hardway. The property enjoys a stunning waterside backdrop and has been significantly improved by the curren...
GUIDE PRICE £425,000 to £450,000 This spacious five-bedroom townhouse is offered for sale in Priddy's Hard and provides well-planned accommodation arranged over three floors, well suited to families. The ground floor features a welcoming hallway, cloakroom and an...
Spacious and versatile, this extended family home is ideal for multi-generational living or those seeking flexible accommodation options. Boasting a desirable southerly facing garden, driveway parking, and a convenient location close to local shops, schools, and main bus routes, it offers comfort...
A beautifully presented four-bedroom terraced home on Fort Road, Alverstoke, finished to an exceptional standard throughout. Boasting a spacious lounge, stunning new Wren kitchen/diner, downstairs WC, generous bedrooms, a lovely garden and driveway parking for three cars, this superb family home ...
*** Guide Price £350,000 - £375,000 *** A beautifully presented and exceptionally well maintained family home offering generous, versatile living space ideal for modern family life. Thoughtfully arranged throughout, the property boasts spacious reception areas that provide both comforta...
Presenting this spacious three-bedroom terraced home, positioned on the ever-popular Village Road in the highly sought-after location of Alverstoke. Offering generous and versatile accommodation throughout, this attractive property blends character, modern living and practicality, making it an id...
An extended 4 bed end of terraced house with 2 reception room and a 23`4 kitchen/breakfast room. There is a utility room and GF cloakroom with the bathroom on the first floor. Double glazing and gas central heating are installed. Outside is a sunny aspect garden and potential to create parking.
***Guide Price £335,000 - £350,000*** Located in the popular Elson area, this generously sized three-bedroom end-of-terrace property offers flexible living across three floors, perfect for families or those needing extra space to work or relax at home. The home features a loft conversio...
*** Guide Price £330,000 - £340,000 *** An attractive three-bedroom family home located on the highly regarded Gomer Estate, offering convenient access to the seafront and the well-respected Bay House School. The property has been extended to provide an impressive open-plan living envir...
Entrance hall, Cloakroom, Lounge, Re-fitted kitchen with integrated appliances, Conservatory leading to garden, Master bedroom with 'Sharps' fitted bedroom furniture, Re-fitted en-suite shower room, Re-fitted family bathroom, Enclosed rear garden, Driveway providing off street parking & Garage.
*** GUIDE PRICE £325,000 - £340,000 *** We are delighted to present this beautifully appointed three double bedroom home, perfectly situated in the ever popular area of Elson. Offering OVER 1200 SQ. FT of accommodation, generous open plan living, convenient driveway parking...

