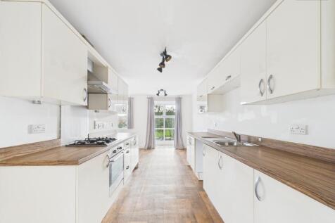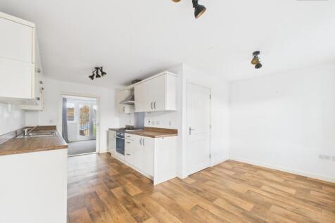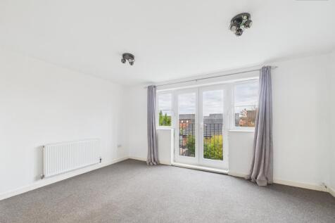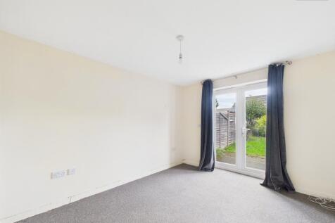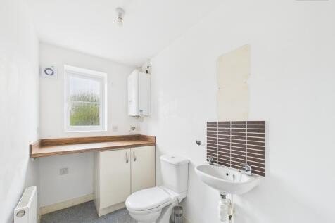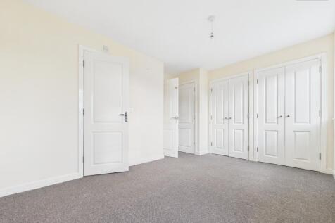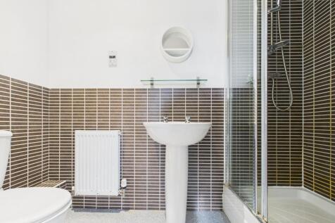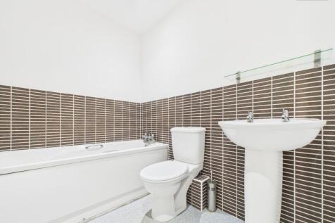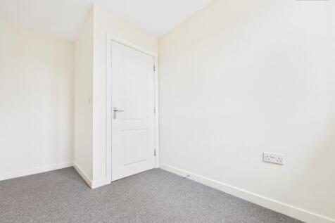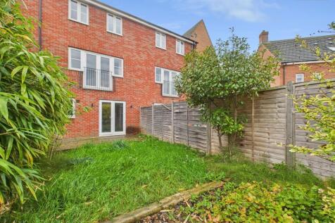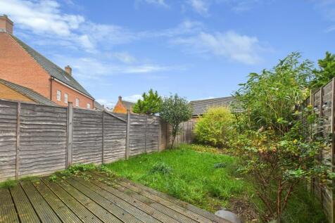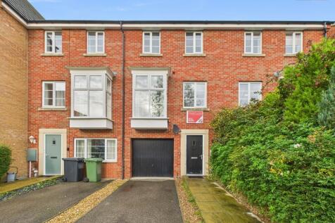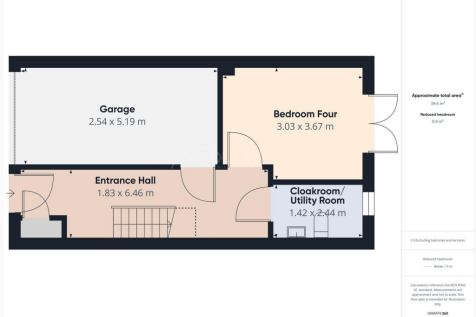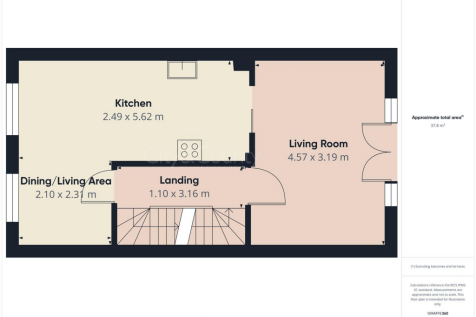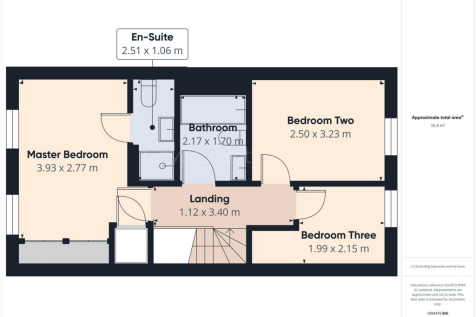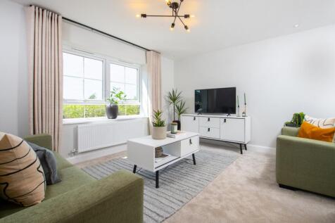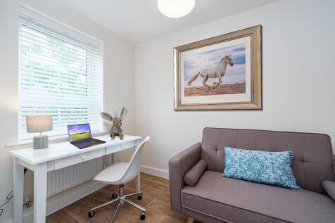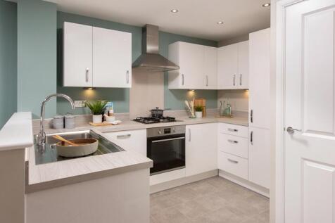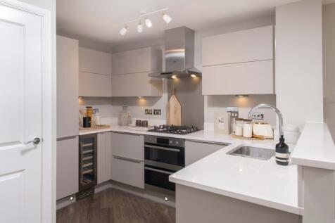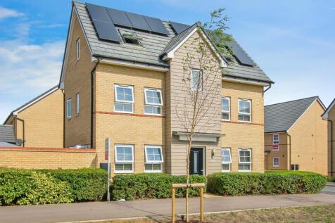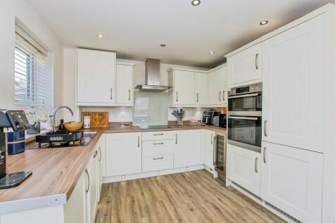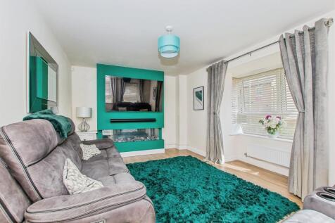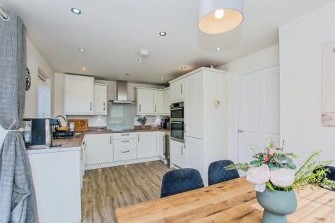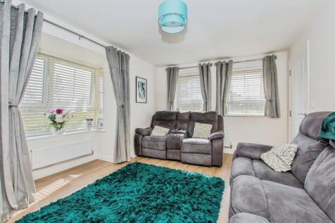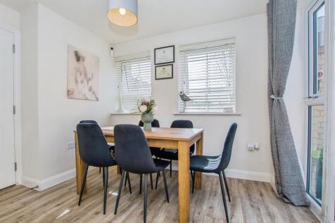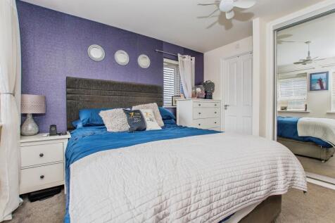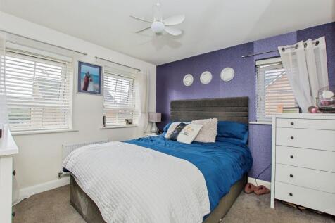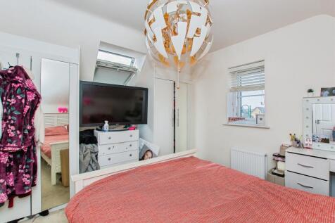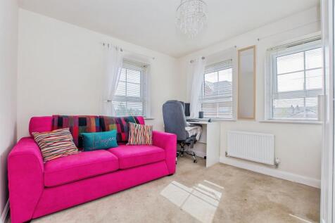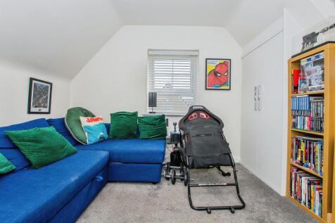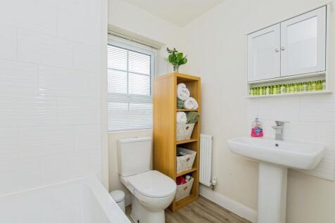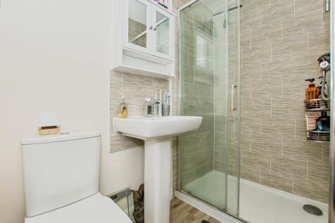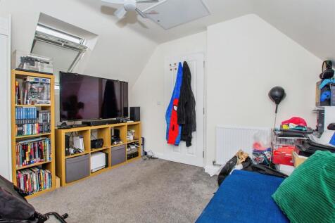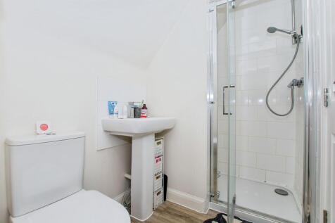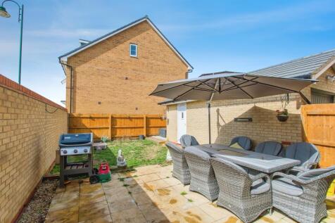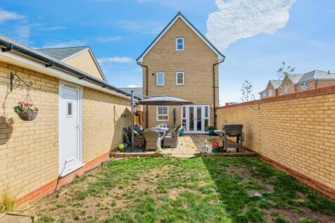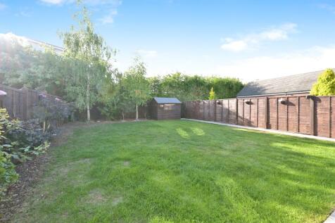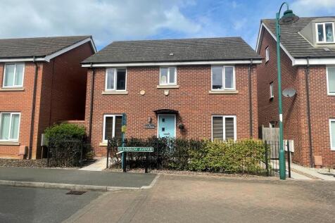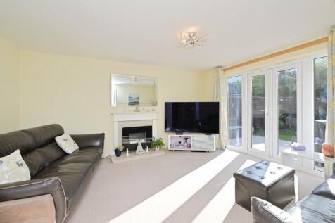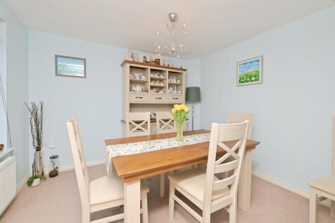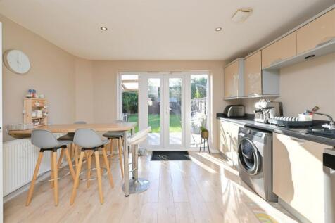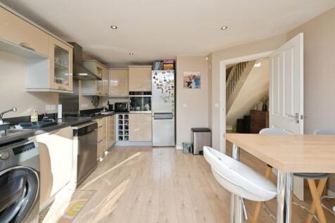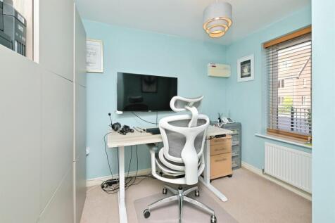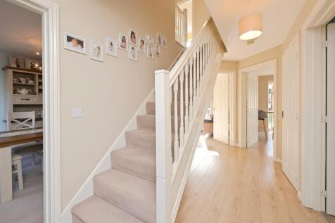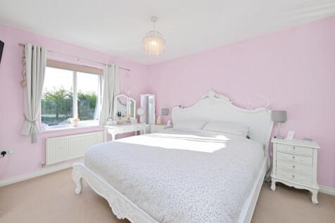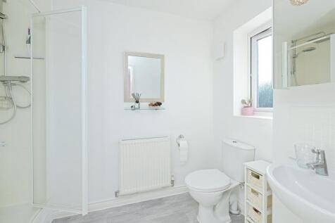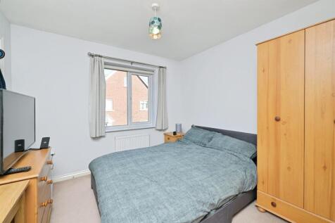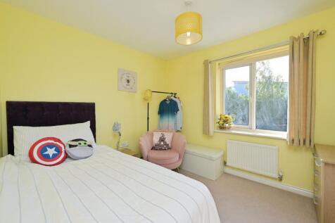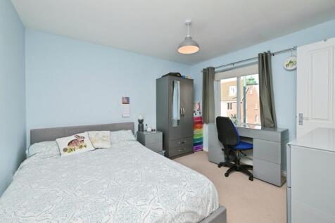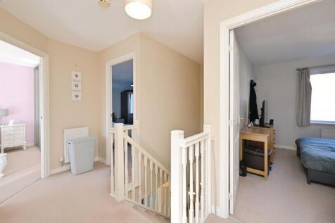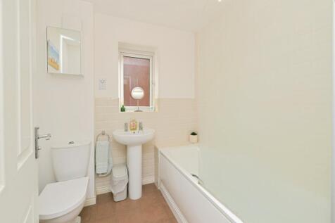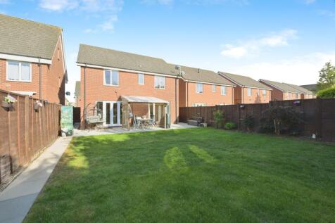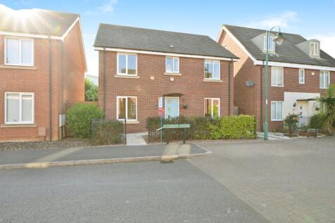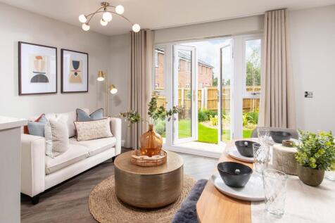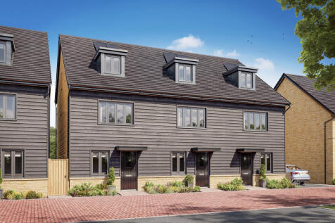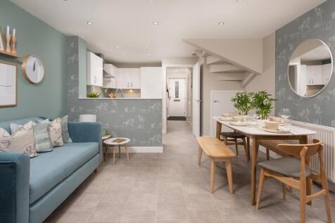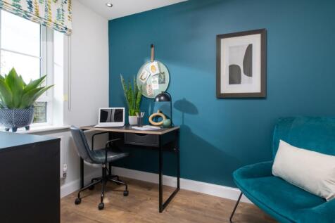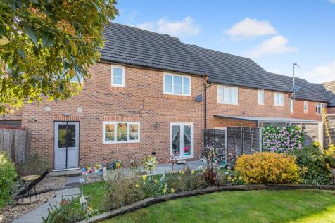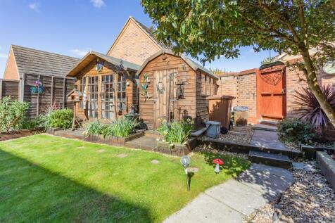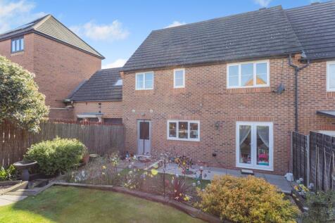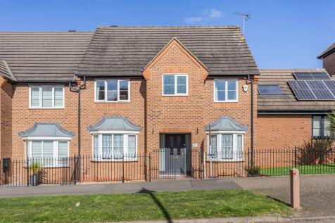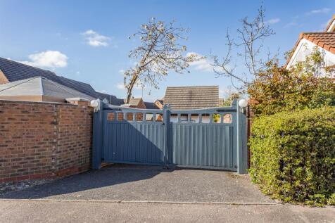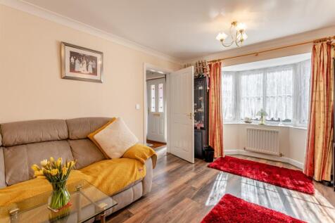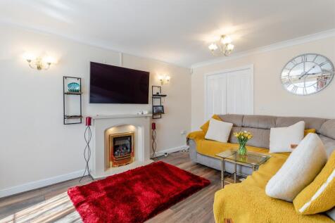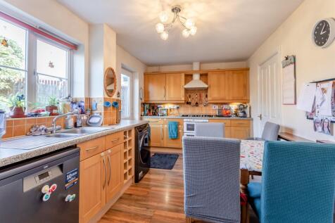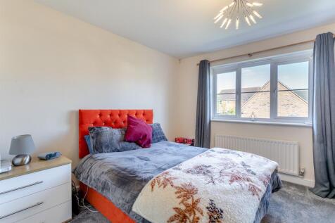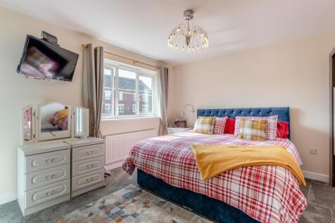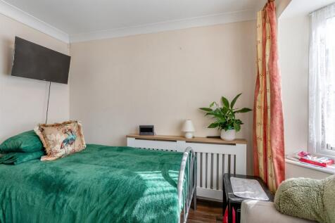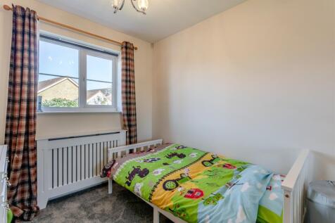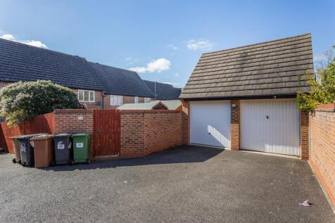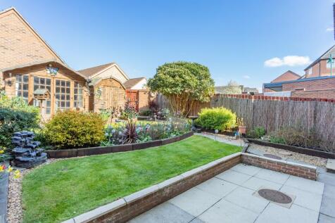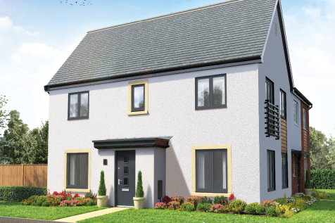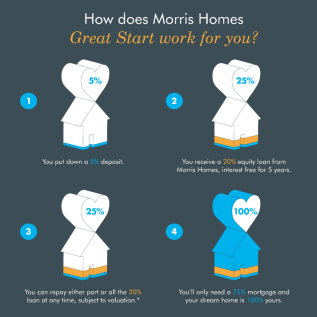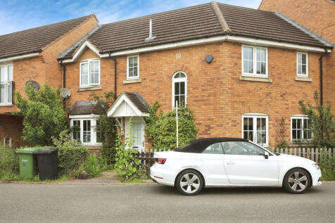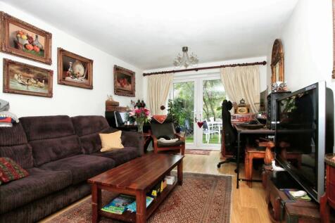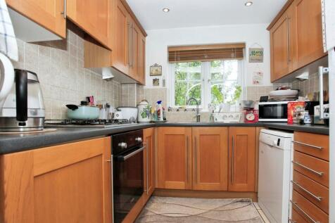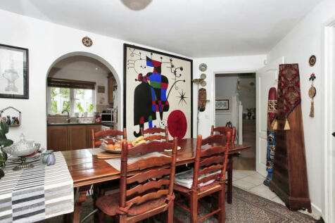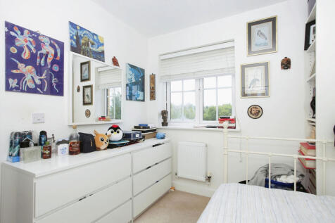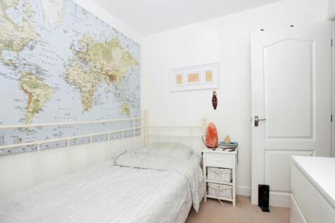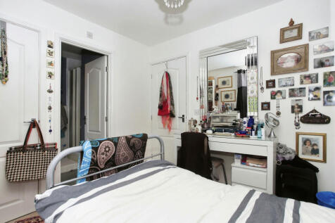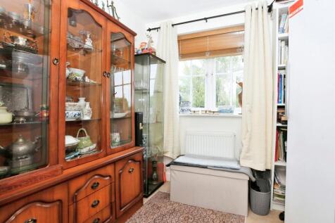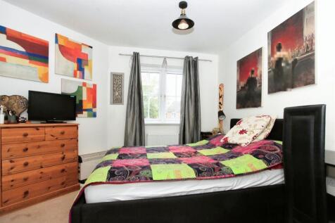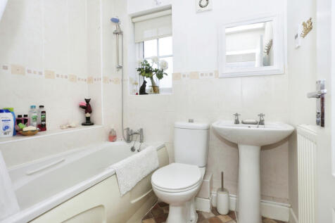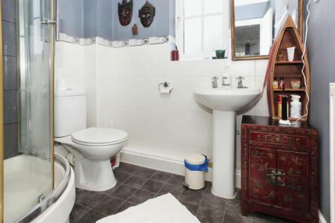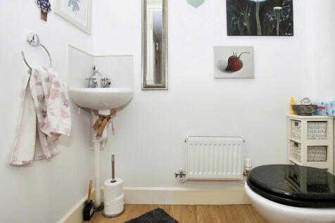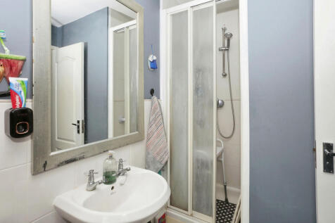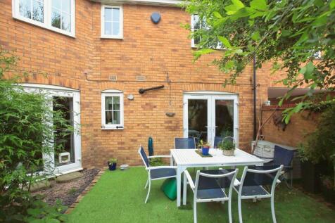Properties For Sale in Hampton, Peterborough, Cambridgeshire
A modern and spacious four-bedroomed townhouse, offered with no forward chain and set across three well-designed floors. This ideal family home benefits from an open plan kitchen/dining/living area, an en-suite to the master bedroom, cloakroom and family bathroom facilities, and a versatile fourt...
PLOT 342 THE HAVERSHAM - This 4 bedroom home features a spacious open-plan kitchen with dining/family areas; French doors open out onto the rear garden brining the outside in. Also on the ground floor are handy storage cupboards, home office and a cloakroom. To the first floor is the lounge, idea...
A well presented and modern family home with accommodation over three floors comprising of; entrance hall, downstairs wc, lounge, kitchen / diner, four bedrooms, ensuite to master, jack and jill ensuite to the top floor, family bathroom, garage, driveway & gardens. Early viewings are recommended!
Detached house on Willow Holt, Hampton Hargate. In brief, this property comprises of; entrance hall, lounge, dining room, kitchen/breakfast room, utility room, W/C, conservatory, landing, four bedrooms, en suite and family bathroom. Single garage, front and rear gardens.
Extended semi detached house on West Lake Avenue, Hampton Vale. In brief, this property comprises of; entrance hall, w/c, lounge, family room, kitchen/dining room, landing, three bedrooms, en suite and dressing room to bedroom one, family bathroom. Garage & parking.
PLOT 340 THE HAVERSHAM - features a spacious open-plan kitchen with dining/family areas; French doors open out onto the rear garden brining the outside in. Also on the ground floor are handy storage cupboards, home office and a cloakroom. To the first floor is the lounge, ideal for unwinding afte...
SAVE £28,468 *PLOT 328 - THE KINGSVILLE AT HAMPTON BEACH*. The Kingsville is a bright and flexible four bedroom, three-storey home. Downstairs is a stylish kitchen with family and dining areas and the fourth bedroom, which can be used as a study. On the first floor you'll find the relaxing lounge...
***GUIDE PRICE £350,000 - £375,000*** This detached family home OVERLOOKS GREENERY to the front aspect and benefits from FOUR WELL-BALANCED BEDROOMS and TWO RECEPTION ROOMS, as well as UNDERFLOOR HEATING, a GARAGE and GENEROUS GARDEN to the rear.
Guide Price £350,000 - £400,000 Tucked away in a peaceful cul-de-sac in Hampton Water, Peterborough, this beautifully presented link-detached home offers the perfect blend of space, style and practicality. Designed with modern family living in mind, it boasts a large and contemporary kitchen ...
** Guide Price £350,000 -£375,000 ** Located on the sought-after Ashville Road in Hampton Hargate, Peterborough, this impressive detached property presents the perfect setting for a modern family lifestyle. Boasting two versatile reception rooms, and a good sized kitchen/diner, the home ...
**GUIDE PRICE £350,000 to £375,000** Set within the highly sought-after Ashville Road in Hampton Hargate, Peterborough, this stunning detached home offers the ideal backdrop for modern family living. Boasting two spacious reception areas and a generous kitchen/diner, the pr...
WE COULD PAY YOUR STAMP DUTY FEES*. UPGRADES WORTH £10,873.Make your move early 2026 *PLOT 329 - THE KINGSVILLE AT HAMPTON BEACH*. The Kingsville is a bright and flexible four bedroom, three-storey home. Downstairs is a stylish kitchen with family and dining areas and the fourth bedroom, which c...
The Glenmore is a three-bedroom home with an integral garage. The bright open-plan kitchen/dining room with a door leading to the garden is ideal for entertaining. There’s a front porch, inner hallway, WC and fitted cupboard. Upstairs, there’s an en suite to bedroom one and a family bathroom.
The Ashdown is a new home with style. The tall gable enhances the front of the house and the Juliet balcony to the first floor living room is an additional elegant feature. With living space spread over three floors, there’s room for you to be together and there’s a room of your own too.
Designed with families in mind, the Sherwood is a stunning three-bedroom detached home. The open plan kitchen/dining room with French doors leading onto the garden - perfect for gatherings with friends and family. There’s also a generous front-aspect living room and an en suite to bedroom one.
The Galloway is a home to grow into and a home to grow up in and it will suit you down to the ground. The utility room is a great extra that will help you to keep the kitchen and dining room clear, and the ensuite bedroom is a treat that will give you your own space at the end of the day.
*AN IDEAL FAMILY HOME with INCENTIVES AVAILABLE. The Hulsfield - A beautiful 3 bedroom home offering LIGHT & SPACIOUS INTERIORS, a fully INTEGRATED kitchen, separate study and TWO ENSUITE BEDROOMS. **SHOWHOME OPEN DAILY*
On the market with no chain, viewings are highly recommended on this ideal family home. Offering four bedrooms with two en-suites, a family bathroom, lounge, kitchen, utility room, study and dining room, the property also benefits from a private rear garden and garage.

