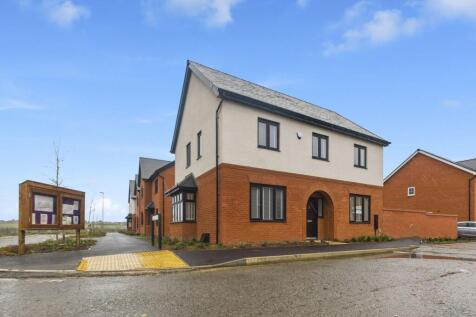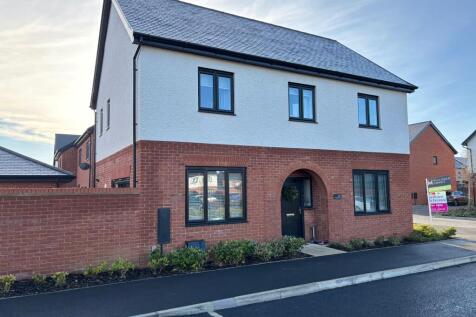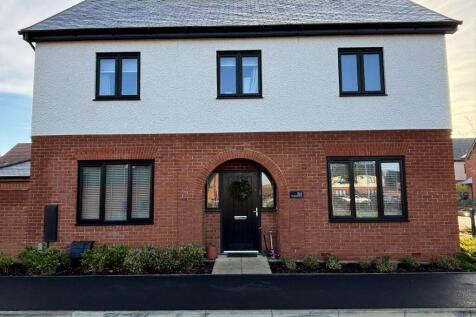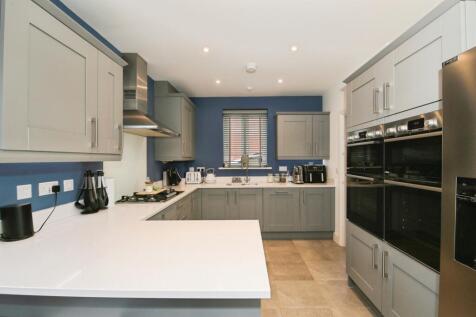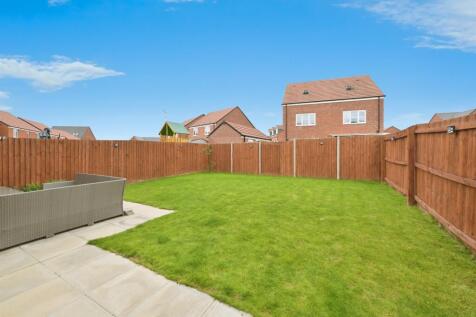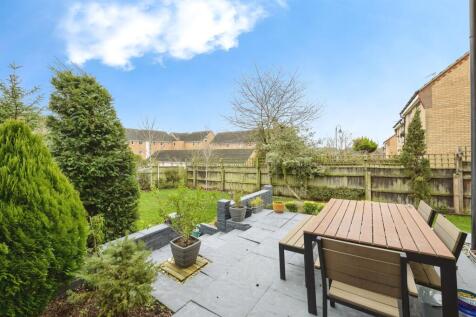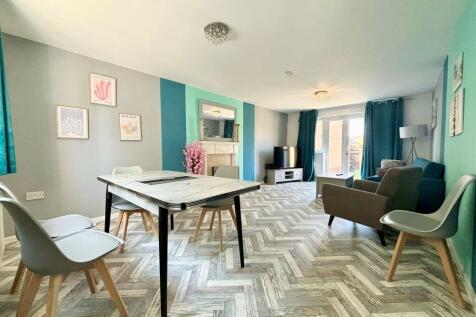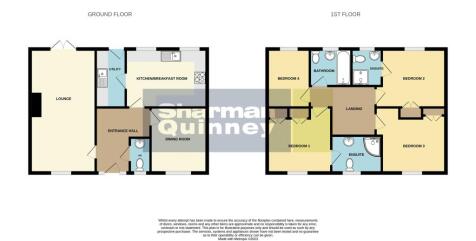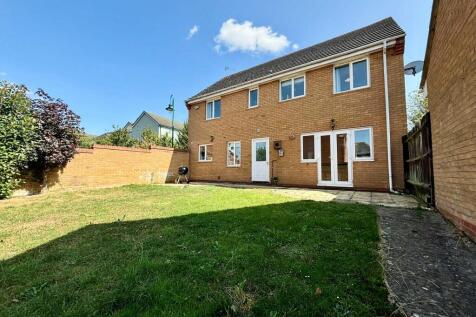4 Bedroom Houses For Sale in Hampton, Peterborough, Cambridgeshire
£10,650 TOWARDS YOUR MOVE*. PLOT 340 THE HAVERSHAM AT HAMPTON BEACH. Features a spacious open-plan kitchen with dining/family areas; French doors open out onto the rear garden brining the outside in. Also on the ground floor are handy storage cupboards, home office and a cloakroom. To the first f...
A very well-presented detached family home which is set on a corner plot and comprises of; entrance hall, downstairs wc, lounge, kitchen/diner, separate dining room, four bedrooms, ensuite to master, family bathroom, gardens, tandem length garage & driveway. Early viewings are recommended!
Detached house on Tudor Avenue, Hampton Vale. In brief, this property comprises of; entrance hall, lounge, sun room, family room, w/c, dining room, kitchen, utility room, lobby, double garage has been converted to multi function room with a store room. Four bedrooms, two en suites and a family ba...
A beautifully presented detached family home which is set on a pleasant plot and comprises of; entrance hall, downstairs wc, study, lounge, kitchen/diner, utility room, four bedrooms, ensuite to master, family bathroom, garden, garage and driveway. Early viewing are recommended - don't miss out!
Modern four-bedroom detached home in the sought-after Hampton Water development. Recently built and upgraded throughout, offering spacious living, open-plan kitchen/diner, study, garage, and a private garden, all close to local amenities and transport links. Lots of upgrades and is a MUST VIEW HOME.
The Rivington is a great place to call your family home. Double doors are a lovely feature linking the living room to the kitchen/dining room, and double doors from there open onto the garden. When you want some space of your own, there are four bedrooms to choose from.
*MODERN DEVELOPMENT* *EASY ACCESS TO A1* *CLOSE TO LOCAL AMENITIES* Regal Park are pleased to offer this well presented modern 4 Bedroom Detached Family Home in the popular location of Hampton Water. The property was built in 2020 by Bovis Homes and was known as 'The Chestnut' and comprises ...
Stanton Square in Hampton Hargate, Peterborough offers a superbly presented link-detached family home arranged over three spacious floors, providing flexible and modern living ideal for today’s family lifestyle. Finished in excellent condition throughout, the property boasts four generous double ...
Detached family home in the sought after location of Hampton Vale, well presented throughout and offering spacious accommodation. The property offers four double bedrooms, two en suites, refitted modern kitchen with utility and bathroom and three reception rooms. Outside is an enclosed rear garden
5% DEPOSIT BOOST WORTH £19,500* - FULLY INTEGRATED KITCHEN UPGRADE - FLOORING PACKAGES INCLUDED - Larger than average South Facing Garden - Spacious lounge - Main bedroom with en suite shower room - Modern bathroom - The Ingleby is a modern four bedroom home. The ground floor features an open-pla...
PUBLIC NOTICE Mortgagees in possession are now in receipt of an offer for the sum of £375,000 for 79 Lockwood Way, Hampton Water, Peterborough, PE7 8QP. Anyone wishing to place an offer on the property should contact Fitzjohn Sales & Lettings, 62 Hargate Way, Peterborough, PE7 8DS before exchange
PLOT 362 THE CHESTER AT HAMPTON BEACH - Featuring a spacious 18ft open plan kitchen with breakfast bar and French doors onto the garden. A bright and airy lounge, cloakroom and extra storage space complete the ground floor. Upstairs you'll find an en suite main bedroom, a second double bedroom, t...
** WELL PRESENTED 4 BEDROOM DETACHED FAMILY HOME ** REFITTED BATHROOM, 2 REFITTED ENSUITES AND REFITTED WC ** REFITTED KITCHEN/DINER WITH DOUBLE DOORS TO THE SOUTH FACING REAR GARDEN ** DRIVEWAY AND GARAGE ** CONSERVATORY WITH UNDERFLOOR HEATING This well ...
*** VACANT POSSESSION - NO CHAIN *** Positioned on a corner plot is this spacious detached family home. The property offers four double bedrooms, en suites to bedroom one and bedroom two, two reception rooms, kitchen breakfast room with integrated appliances, good sized garden to rear enclosed by b
This substantial and beautifully improved four-bedroom family home offers an exceptional living space designed to accommodate the needs of a growing family. Situated in a prime location, the property provides convenient access to the popular Serpentine Green shopping centre.






