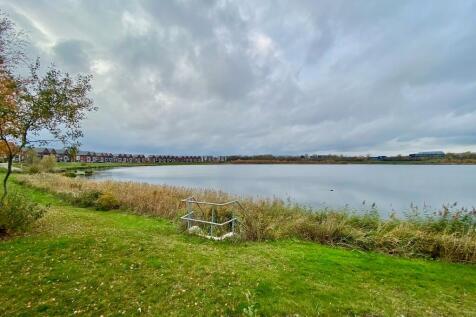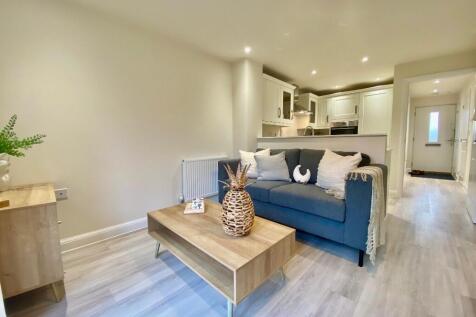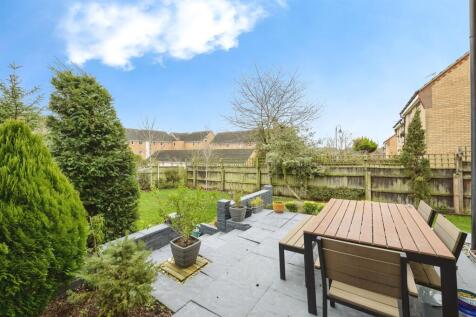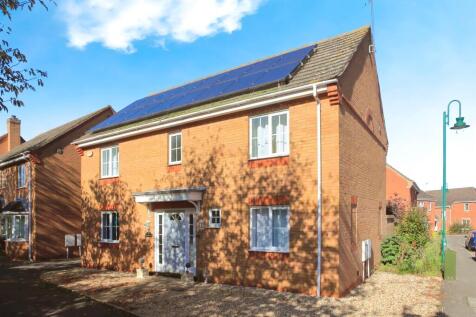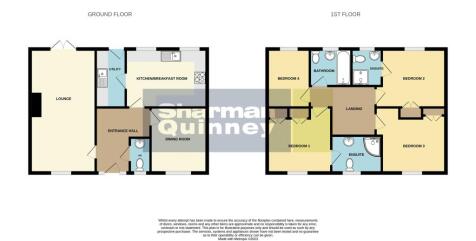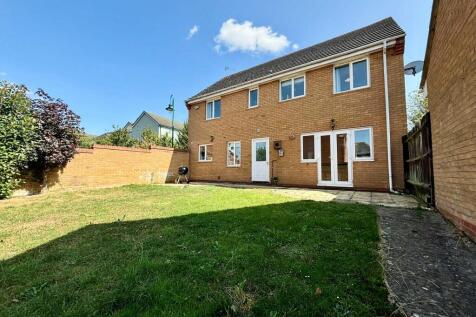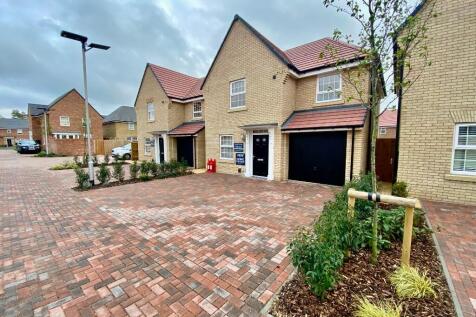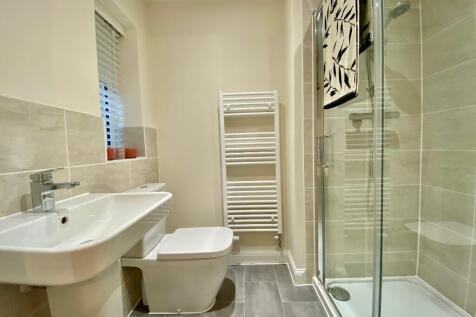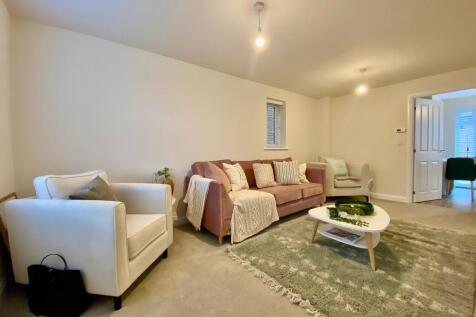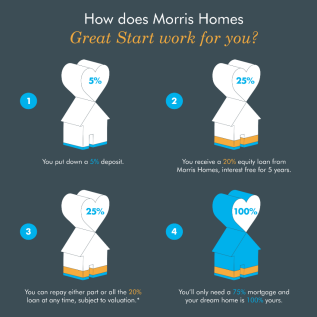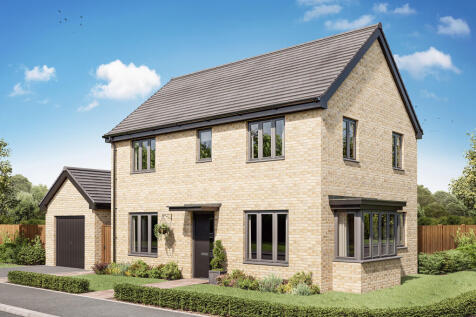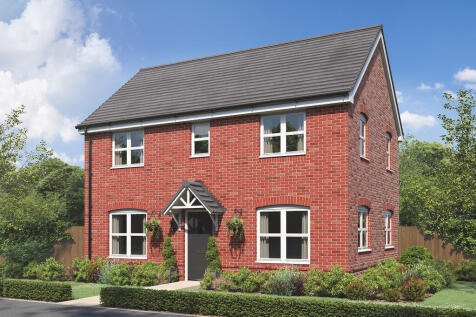Houses For Sale in Hampton Vale
The Oundle is an impressive four-bedroom detached home with an integral garage and a stunning roof terrace, offering flexible and contemporary living across three thoughtfully designed levels. The ground floor is perfectly suited to modern family life, featuring a spacious open-plan ki...
*** PRICES FROM £399,995 *** Brand new detached three bedroom home located in the sought after location of Hampton Beach with Lake views. The Cannington offers versatile accommodation over three floors. Part Exchange available
Stanton Square in Hampton Hargate, Peterborough offers a superbly presented link-detached family home arranged over three spacious floors, providing flexible and modern living ideal for today’s family lifestyle. Finished in excellent condition throughout, the property boasts four generous double ...
Sometimes you don’t just need more space, but more private space to call your own. The Greenwood achieves that for you with two ensuite bedrooms - one of them has the second floor to itself – to choose from. This home is great for a growing family, with plenty of space.
PUBLIC NOTICE Mortgagees in possession are now in receipt of an offer for the sum of £375,000 for 79 Lockwood Way, Hampton Water, Peterborough, PE7 8QP. Anyone wishing to place an offer on the property should contact Fitzjohn Sales & Lettings, 62 Hargate Way, Peterborough, PE7 8DS before exchange
*** GUIDE PRICE £375,000 - £385,000 *** Modern townhouse located in Hampton Hargate having been extended and much improved. The property offers versatile accommodation over three floors with potential for 6 bedrooms. Accommodation comprises an impressive open plan 7m x 5m living/dining/family room
Situated in the heart of Hampton Vale, Peterborough, Firecrest is a beautifully presented five-bedroom detached townhouse that offers the perfect setting for family living. Recently redecorated throughout and offered with no forward chain, this spacious home is ready to move straight into. Set i...
This substantial and beautifully improved four-bedroom family home offers an exceptional living space designed to accommodate the needs of a growing family. Situated in a prime location, the property provides convenient access to the popular Serpentine Green shopping centre.
*** VACANT POSSESSION - NO CHAIN *** Positioned on a corner plot is this spacious detached family home. The property offers four double bedrooms, en suites to bedroom one and bedroom two, two reception rooms, kitchen breakfast room with integrated appliances, good sized garden to rear enclosed by b
OPEN HOUSE - JOIN US FOR COFFEE & CAKE - CALL FOR DETAILS *** PRICES FROM £374,995 *** Brand new detached three bedroom home located in the sought after area of Hampton Beach. Deposit Contribution/Part Exchange/ Assisted Move Schemes Available - Ask for details.Upgraded kitchen with integrated a
OPEN HOUSE - JOIN US FOR COFFEE & CAKE - CALL FOR DETAILS *** PRICES FROM £369,995 *** Brand new detached home located in the sought after area of Hampton Beach. Deposit contribution/assisted move schemes available - ask for details.Accommodation comprises three bedrooms, en suite and fitted war
Edward Stuart are delighted to present this attractive four-bedroom detached home, arranged over three spacious storeys and positioned within the well-regarded Hampton Water development. Built by Barratt Homes, this property offers a well-balanced layout ideal for modern family living, along with...
Extended semi detached house on West Lake Avenue, Hampton Vale. In brief, this property comprises of; entrance hall, w/c, lounge, family room, kitchen/dining room, landing, three bedrooms, en suite and dressing room to bedroom one, family bathroom. Garage & parking.
The Barnwood is a detached home that will catch your eye if you are looking for more space for your growing family. Or maybe you want to downsize, but still have room for friends and family to stay. Two sociable living spaces, three bedrooms and two bathrooms will certainly help you to do that.
Guide price £350000 to £375000 A well presented modern townhouse with lake views located in the sought after area of Hampton Vale. Accommodation offers versatile living accommodation over three floors, four double bedrooms, en suite to master bedroom, balcony off the living room.
Semi detached townhouse on Coppen Road, Hampton Vale. In brief this property comprises of; entrance hall, kitchen/dining room, utility room, snug and w/c. Four bedrooms, lounge with balcony, shower room, bathroom, dressing room and en suite. Garage, off road parking and garden.




