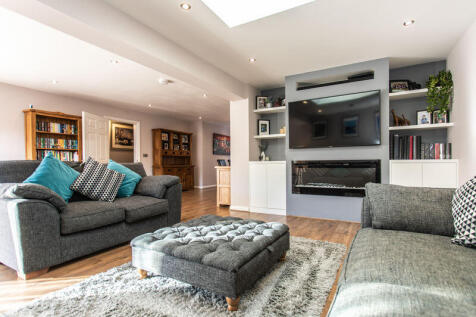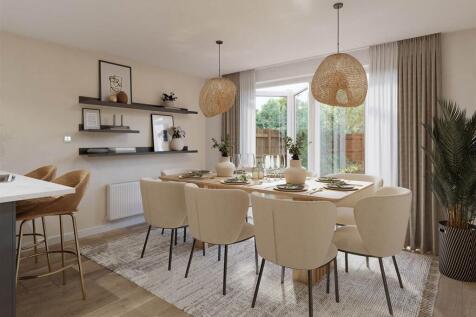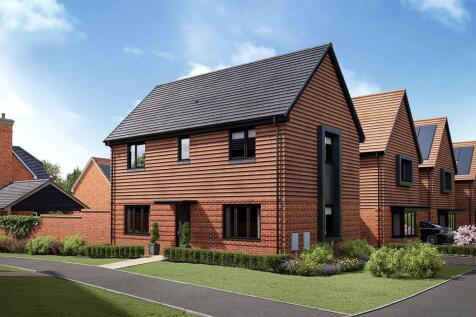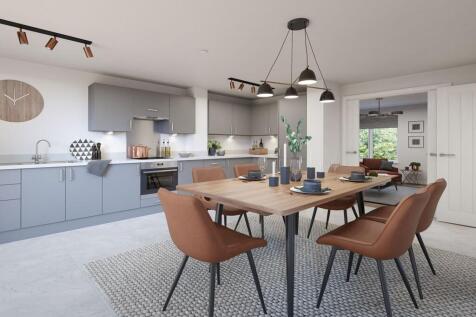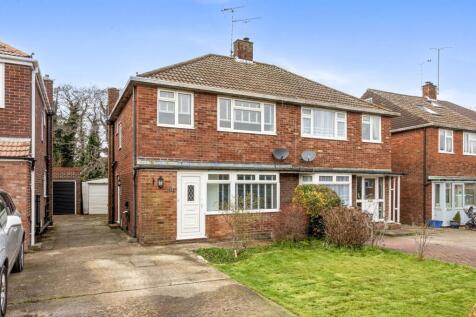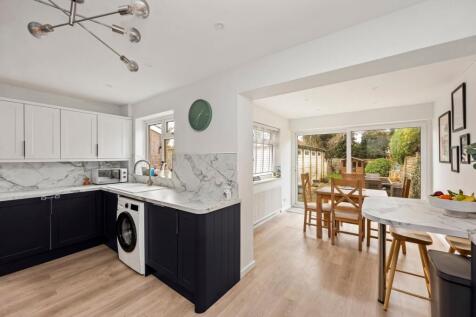Houses For Sale in Hassocks, West Sussex
Move in this summer! This home comes with a dedicated study on the ground floor and playroom on the first floor. Energy-efficient 1,488 sq. ft. home featuring solar panels, edge of development with green views, with a dedicated playroom and study. View our show home!
A well extended semi detached property with versatile living space over three floors and private parking for two cars Hassocks is a vibrant village with a bustling High Street including cafés, a deli, butchers, bakers, post office, restaurants and public houses. Its mainline train stat...
Tucked away in an exclusive private cul-de-sac, this home offers exceptional tranquillity - and with up to £20,000 Stamp Duty Contribution* available. The heart of the home is the large kitchen/dining area with bi-fold doors which is a great space for entertaining or socialising with the family d...
Searching for a home in an exclusive development with a private study that offers 1,298 sq. ft. spacious living and modern energy-efficient features like solar panels and triple glazing? This thoughtfully designed property can be tailored to suit your lifestyle and adapt as your family grows.
Guide Price £600,000 - £650,000 | This handsome 1930s semi-detached house is a quietly confident example of the period, with its curved bay windows, warm brickwork and balanced proportions creating an immediately reassuring presence. The position is particularly compelling: tucked away yet highly...
A well presented four bedroom, two bathroom, detached family home, having a West facing, landscaped, enclosed and secluded rear garden on the westernmost edge of the popular Clayton Mills development. Short walking distance of Hassocks main line railway station. Constructed in 2011 by Barratt H...
A well presented four bedroom detached family home situated in a quiet cul de sac location within easy walking distance to Hassocks mainline station with links into London and Brighton, as well as easy access to the village with all local amenities and schools being on hand is being offered as a ...
Pop in and view this generous layout with a 10,000 Deposit Contribution* available to support your next step. Overlooking landscaped green space . The open plan kitchen and dining area is the perfect place for entertaining with bi-fold doors to the rear garden. The separate living area is idea to...
Henry Adams are delighted to present to the market this spacious and extended four bedroom semi detached family home, situated in the sought after village of Hassocks. The property is presented over three floors and is also extended to the rear, creating space for the whole family.
£18,750 Stamp Duty paid*, ready to view and move in now! Enjoy peace of mind with a 10 year NHBC warranty. The open plan kitchen/diner has double doors to the garden, ideal for entertaining. There are three double bedrooms upstairs, with the main bedroom benefitting from its own en-suite. Garage ...
Step inside! This spacious layout is ready to view and move into right away. With flooring throughout, integrated AEG kitchen appliances, and elegant Silestone worktops included as standard, the Featherstone combines refined style with everyday practicality. We'll contribute £10,000* toward your ...
An attractive semi-detached chalet style property located in a residential area within easy walking distance to the village centre and main line railway station. There are four double bedrooms, a lounge with wood burning stove, kitchen/Diner, garage and a southerly rear garden. Available with ...
This three bedroom detached chalet is situated in a central village location within a short walk to Hassocks village with easy access to all local schools, amenities, and hassocks mainline station with frequent links into both London and Brighton. The property is being sold with no ongoing chain ...
Final 1,002 sq. ft. Duncton remaining! Move in this spring with a high specification, generous layout and west facing garden. The spacious kitchen/dining area is bathed in natural sunlight through French doors that open to the rear garden. The versatile living area offers endless possibilities, w...
Ready to view now, this home comes with a spec worth over £17,000 and £5,000 mortgage contribution*! Garage & 2 parking spaces included. The open plan kitchen/diner has double doors to the garden, ideal for entertaining. There are three double bedrooms upstairs, with the main bedroom benefitting ...
3 bedroom semi-detached regency style house in a Cul-de-Sac location on the edge of the Parish of Keymer and close to a Village Inn and countryside walks. Features include a driveway for several vehicles and detached garage. Planning granted for 2 storey extension.
This beautifully presented three-bedroom home offers spacious and well-planned accommodation throughout, ideal for modern family living. Set across two floors, the property includes a garage, a generous kitchen/diner, and a stylish principal suite.
A beautifully presented, recently modernised, 3 bedroom semi-detached house in a residential area within close proximity to Hassocks mainline train station with off-street parking and West facing garden is being offered with vendors already suited with an onward purchase already lined up which is...
A three bedroom extended and newly refurbished family home, beautifully designed ‘Wren’ colour contrasting fitted kitchen. LVT flooring throughout the ground floor creating a seamless, contemporary flow between living spaces and neutrally decorated. Within proximity to the Fr...
Pleasantly situated semi-detached family home with a fine southerly view from the front rooms. Features include an open plan aspect from the kitchen to the living room, rear conservatory, a large principal suite comprising bedroom, dressing room & ensuite shower room. Garage plus a parking...





