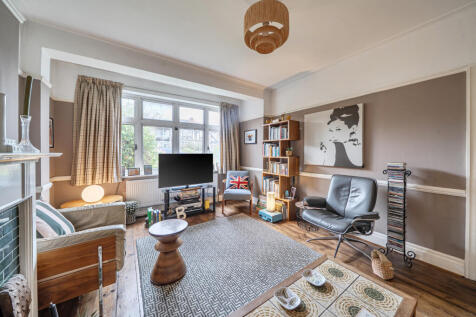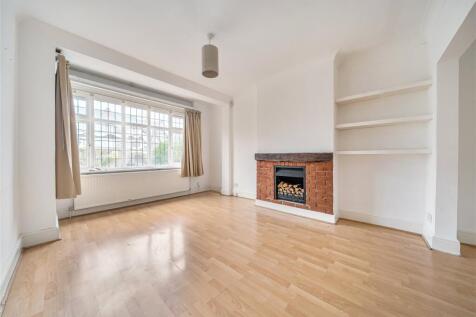Terraced Houses For Sale in Hawes Down, West Wickham, Kent
**Guide Price: £600,000 to £650,000** Langford Russell are pleased to offer to market this three-bedroom terraced home. Internally the property comprises of, spacious living room with an original fireplace, dining room with originall doors leading to the rear gar...
A beautifully presented 1930s end of terrace family home offering four bedrooms, two bathrooms and a generous, sunny rear garden, ideally positioned on the ever popular Rose Walk. Thoughtfully maintained by the current owners, the property provides well balanced accommodation throughout. The grou...
Langford Russell are pleased to offer to market this three bedroom end of terrace. Internally the property comprises of, porch, spacious reception room, dining room with sliding doors leading to the rear garden, high gloss white kitchen with integrated appliances and ample storage. The...
A 1930s extended four bedroom family home in a sought after residential road. The accommodation comprises; entrance hall, through reception room with study area leading onto the extended modern kitchen, patio doors lead to the garden with a summer house located at the rear, stairs to first floor ...
A 1930s family home in a sought after residential road within the current Langley Schools catchment. The accommodation comprises; entrance hall, two good sized reception rooms, newly fitted modern kitchen, stairs to first floor landing, three bedrooms, bedroom one and two benefitting from built i...
A good sized family home in a popular residential road. The spacious accommodation briefly comprises; three bedrooms, family bathroom, two receptions, conservatory and a fitted kitchen. Externally there is a 73' garden mainly laid to lawn with flower beds and mature shrubs and bushes, plus a gara...
A well-presented 1930s family home in a sought after residential road close by Langley Park Academies. The well planned accommodation comprises; entrance hall, two good sized reception rooms, modern fitted modern kitchen, stairs to first floor landing, three bedrooms, bedroom one and two benefitt...
**Guide Price: £600,000 to £650,000** Langford Russell are pleased to offer to market this three-bedroom terraced home. Internally the property comprises of, spacious living room with an original fireplace, dining room with originall doors leading to the rear gar...
Situated in the popular Pickhurst area, is this lovely three bedroom terraced family home with off street parking for two cars and has huge potential to extend. The property is close to West Wickham train station, Langley, Pickhurst & Hawes Down schools.
Chain free. A 1930s end of terrace house located in a quiet residential road. The accommodation comprises, entrance hall, shower room/WC, dining room, an extended 23'10 x 10'10 main reception rooms, a 14'6 x 6'6 kitchen, stairs to first floor landing, three bedrooms and a family bathroom. Externa...
** GUIDE PRICE £500,000 - £550,000 ** Offered to the market chain free is this extended three-bedroom end-of-terrace family home, ideally located in the heart of West Wickham. The accommodation comprises a spacious reception room, a fitted kitchen and dining are...












