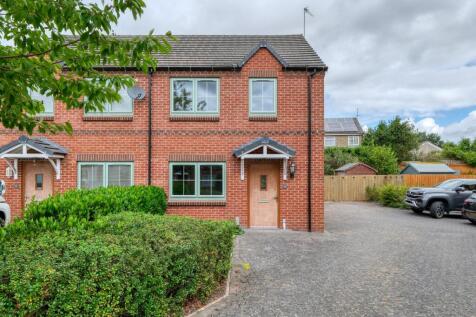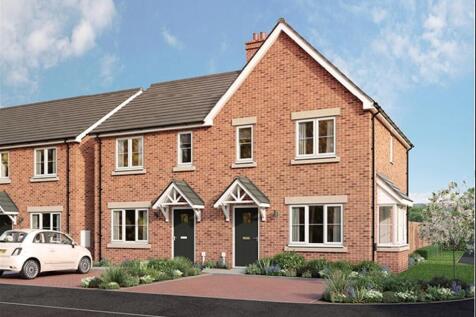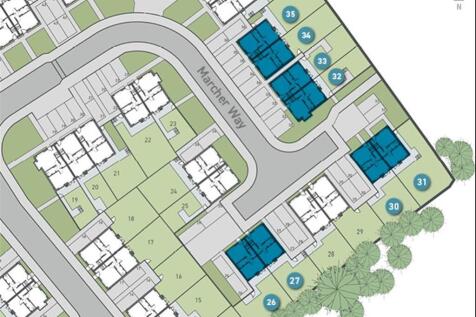Buying Scheme Properties For Sale in Herefordshire
SAVE £20,000 WITH 5% DEPOSIT PAID!^ Home 129, The Leadon has stunning traditional character on the outside and everything a 21st Century home needs on the inside! Designed to make the most of every inch of living space and every ray of natural light, it is the ultimate family home. Th...
Plot 31 is an end terrace house with entrance hall, fitted kitchen, lounge, cloakroom/WC and upstairs three bedrooms with bathroom/WC. Gardens with two off-road parking spaces. Available on a 35% Shared Ownership basis at a price of £113,750 based on full market value of £3...
Plot 32 is a mid-terrace house with entrance hall, fitted kitchen, lounge, cloakroom/WC and upstairs three bedrooms with bathroom/WC. Gardens with two off-road parking spaces. Available on a 35% Shared Ownership basis at a price of £112,875 based on full market value of £32...
A beautifully presented end of terrace house on a corner plot with two double bedrooms, fitted kitchen, Guest WC, living/dining room and family bathroom. This lovely home has gardens front and back and a block paved parking space. Situated in the popular village of Cradley it is a superb oppo...
Situated in this popular residential location south of Hereford City, a first floor two bedroom flat offering ideal first time buyer accommodation and being sold at 70% market value on the low cost housing scheme. The property benefits from allocated parking and we highly recommend an internal in...
Peacefully situated in this popular residential location, a spacious two-bedroom second floor apartment offering ideal first time buyer accommodation. The property, which is available under the low cost housing scheme is available with no onward chain and we recommend an internal inspection.
Make family life easy in 2026 at Cholstrey Road, Leominster. Two-bedroom Shared Ownership homes designed for modern living, with room to grow and a welcoming neighbourhood to call home. 40% share prices starting from £96,000 with the option to staircase to 100% in the future.
Situated to the north of Hereford. An opportunity to purchase a 37.5% share of a shared ownership 2 bedroom semi-detached house. The property is in a quiet position overlooking a green and has the added benefit of gas central heating, double glazing, two good sized bedrooms, shower room, enclo...
Welcome to Grange Gardens, Ledbury, this delightful mid-terrace house offers an excellent opportunity for those seeking a modern living space with the added benefit of shared ownership. Built in 2025, it is an ideal choice for first-time buyers or those looking to downsize. One of the st...
Nestled in the charming town of Ledbury, this delightfully quirky shared ownership apartment at Homend Court offers a unique blend of historical character and modern convenience. Built in 1897, the property exudes a sense of timeless elegance, making it a perfect choice for those who appreciate o...
A Recently Converted Modern Second Floor Apartment, set within an iconic building in Hereford City Centre. The central location offers easy access to shops, restaurants, hospital and transport links such as the Bus and Railway Station. All Offered With No Onward Chain. Entrance Hall – Open Pla...









