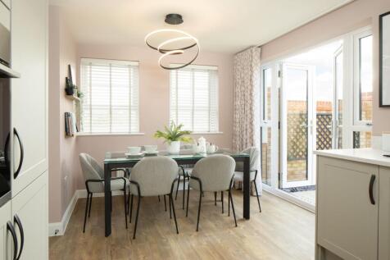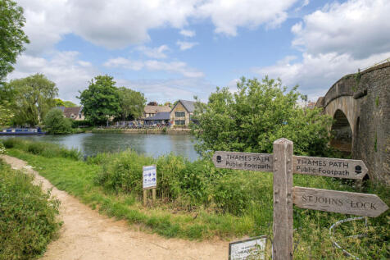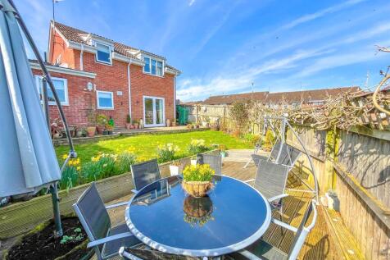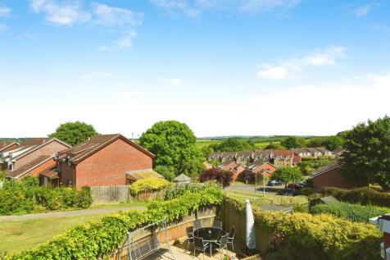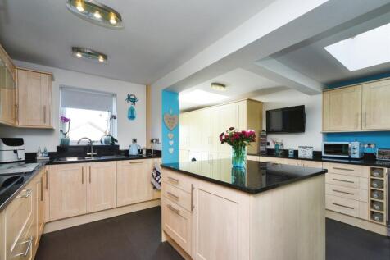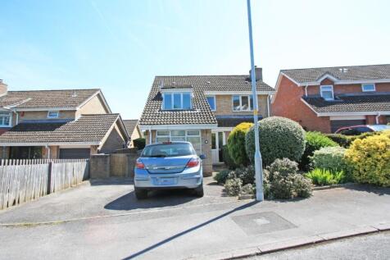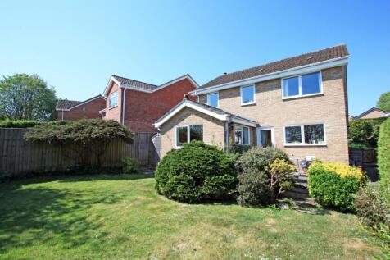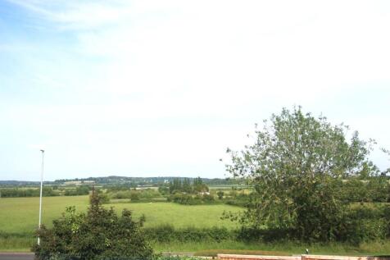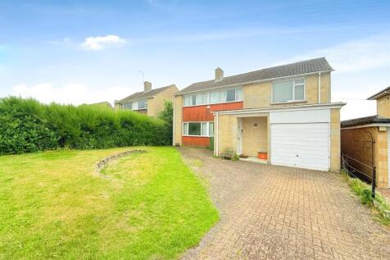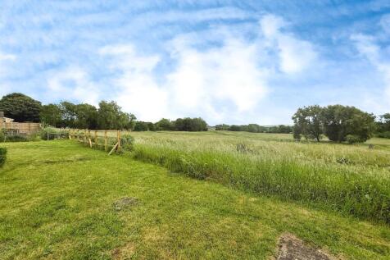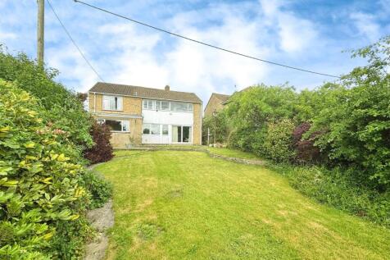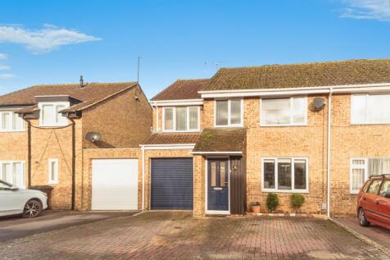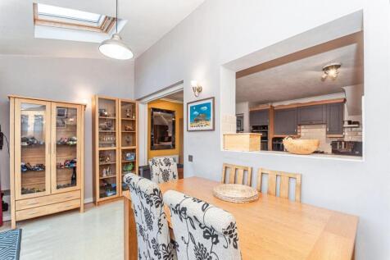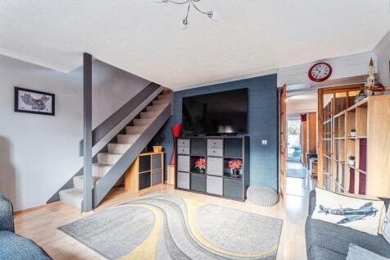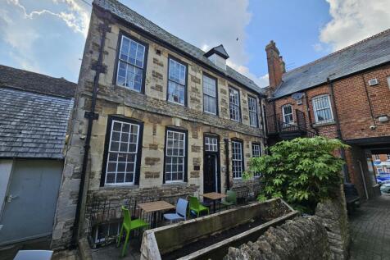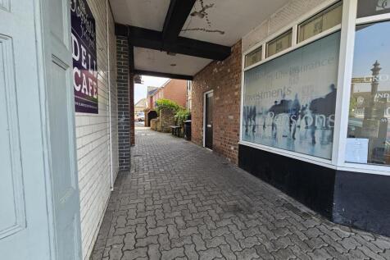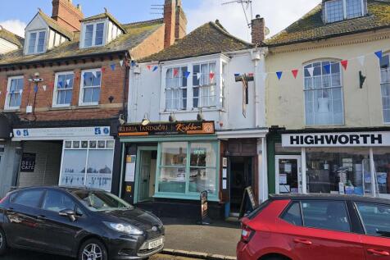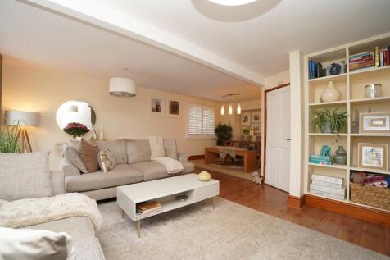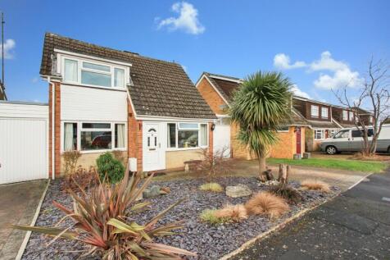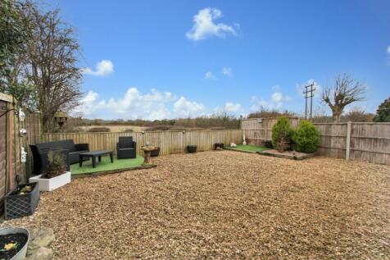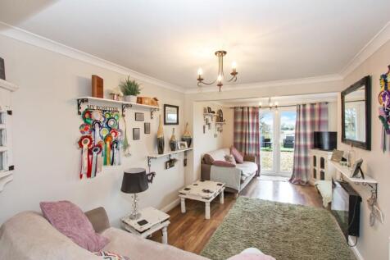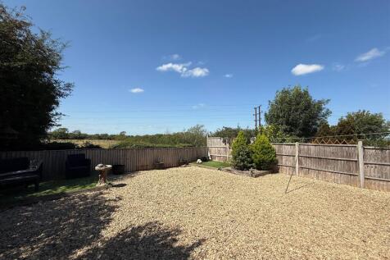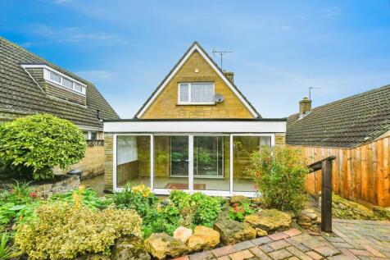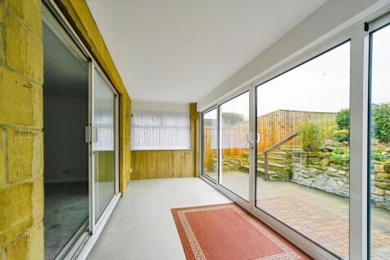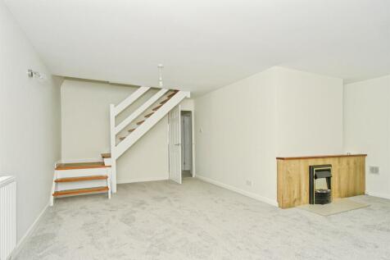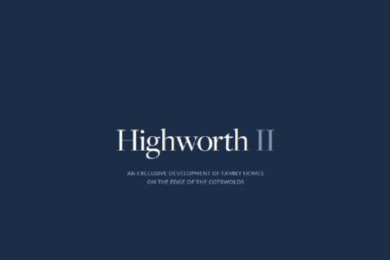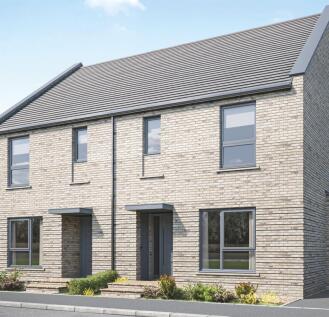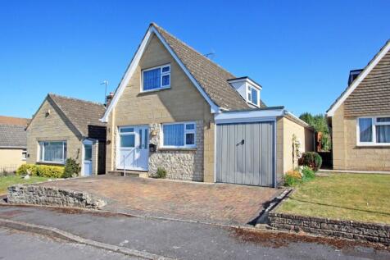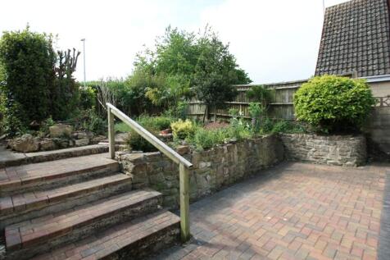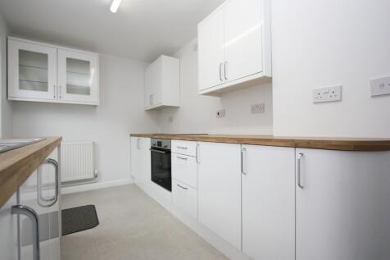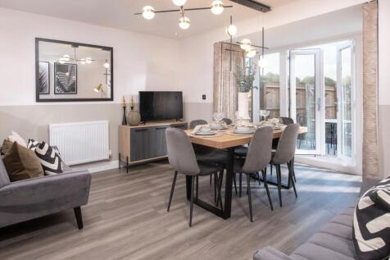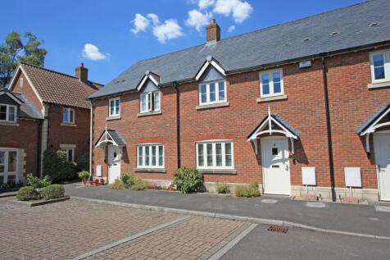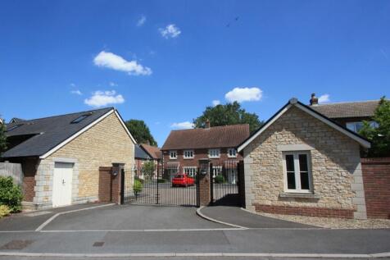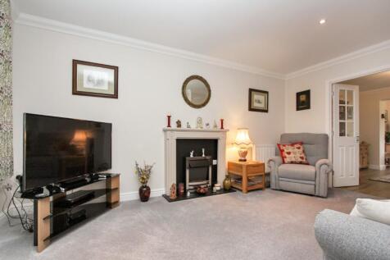Properties For Sale in Highworth, Swindon, Wiltshire
SAVE £19,600 ON YOUR DEPOSIT | £7,000 TO PERSONALISE YOUR NEW HOME | OVERLOOKING OPEN SPACE This three storey, 3 bedroom home and discover an open-plan kitchen and dining area, complete with French doors that open onto the garden, perfect for entertaining. A bright and airy family room offers a ...
**Virtual Tour** NO ONWARD CHAIN. Allen & Harris offer for sale this larger than average and very spacious 4 bedroom family home with countryside views located close to Highworth High Street. With a large kitchen dinner + 2 further reception rooms - call to arrange your viewing today.
Situated in a highly sought after cul-de-sac, this extended three-bedroom detached home presents an excellent opportunity for buyers looking to modernise and make a property their own. Owned by the same family since new, the home offers generous and well-balanced accommodation throughout.
Situated in a highly sought-after cul-de-sac location on the edge of Highworth,with picturesque rural views to the rear, this impressive four/five bedroom detached property has been extended and offers versatile accommodation. Ground floor shower room. Driveway parking. NO ONWARD CHAIN
**Virtual Tour**Spacious 4-bed detached home in Highworth, featuring 2 reception rooms, a kitchen diner, downstairs cloakroom, and family bathroom. Outside offers a garage, driveway, and a lovely enclosed garden with peaceful views over open fields. A fantastic family home!
*3D Virtual Tour Available* Charming four-bedroom semi-detached home in popular Highworth, offering a bright living room, kitchen/diner with family room, utility/WC and office. Upstairs are four bedrooms, en-suite to master, plus family bathroom. Enclosed garden, garage and driveway parking.
A beautifully presented three bedroom detached home, ideally positioned in a popular location just a short level walk from the High Street. The current owners have stylishly updated the property throughout. Southerly facing rear garden. Driveway parking. Garage(currently used as a cinema/games room)
PLOT 198 | THE SHERINGHAM | HONEYMANS HELM THREE STOREY home with a modern kitchen and an open plan lounge with French doors to the garden. Two double bedrooms, a single bedroom and a family bathroom on the first floor. EN SUITE main bedroom with DRESSING AREA on the top floor. Comes with a car...
PLOT 196 | THE SHERINGHAM | HONEYMANS HELM Downstairs there's an open plan lounge with French doors to the garden, a modern kitchen and some handy understairs storage. Upstairs you'll find two double bedrooms and a family bathroom. The top floor completes this home with an impressive en suite m...
A well presented Victorian three bedroom semi-detached house situated a short walk of the High Street with the benefit of off road parking for two vehicles and garage located to the rear. Updated in recent years. Entrance hall, kitchen/breakfast room, Utility/cloakroom. Family bathroom. Garden
A well presented three bedroom extended property backing onto Pentylands Country Park. Porch, dining room, kitchen, living room with French doors to the rear. Ground floor bedroom, utility room with W.C. Two double bedrooms and re-fitted family bathroom. Double length garage. Enclosed rear garden
**Virtual Tour** Detached 3-bed home in popular Highworth with stunning countryside views. Features a driveway, tandem garage, large dining room, refitted kitchen, lounge, ground floor bedroom and utility/WC. Upstairs offers 2 double bedrooms and bathroom. Low-maintenance rear garden with views.
***Virtual Tour*** Beautifully refurbished 2/3-bedroom chalet home in popular Highworth. Features new kitchen, cloakroom, spacious living room to conservatory, flexible second reception/third bedroom, two doubles upstairs, new bathroom, enclosed garden, garage, driveway. No onward chain.
An updated three bedroom detached house situated at the end of a cul-de-sac. Hall, re-fitted cloakroom with W.C, 'L' shaped living/dining room with doors to the conservatory, ground floor bed three, re-fitted kitchen & bathroom. Private Garden. New gas boiler, carpets & decoration. Garage.NO CHAIN.
SAVE £19,600 ON YOUR DEPOSIT | £7,000 TO PERSONALISE YOUR NEW HOME | OVERLOOKING OPEN SPACE This three storey, 3 bedroom home and discover an open-plan kitchen and dining area, complete with French doors that open onto the garden, perfect for entertaining. A bright and airy family room offers a ...
KEY WORKER? SAVE £19,500 ON YOUR DEPOSIT Plot 42 | The Langstone | Honeymans Helm | David Wilson Homes. This home has an open plan kitchen with glazed bay and French doors to the garden together with a study. A cloakroom and some understairs storage completes the ground floor. Upstairs, over tw...
A very well presented four bedroom link-detached home situated in a quiet and sought-after cul-de-sac within Highworth. Recently updated by the current owners, this spacious property offers excellent family accommodation and a sunny southerly facing garden.
KEY WORKER? SAVE £19,350 ON YOUR DEPOSIT | UPGRADED KITCHEN The Martham is a spacious three bedroom home ideal for growing families. On the ground floor you will find an open-plan kitchen and dining area with French doors leading out to the rear garden. Alongside a spacious dual aspect lounge t...
Guide price for a Home for Life Lifetime Lease for OVER 60s tailored to your personal circumstances and requirements. Your price may vary. OVER 60S could benefit from SAVINGS of up to 59% from the market value with a one-off payment for a Lifetime Lease on this property. £38...
Plot 63 | The Langstone | Honeymans Helm | David Wilson Homes. This home has an open plan kitchen with glazed bay and French doors to the [south facing] garden together with a study. A cloakroom and some understairs storage completes the ground floor. Upstairs, over two floors you'll find the lo...
A beautifully presented three bedroom property situated in a sought after gated development built by Archstone Lifestyle Homes for the over 60's, just a short walk of the High Street and Market Place. Spacious accommodation which has been updated by the current owner. Enclosed rear garden. Car port

