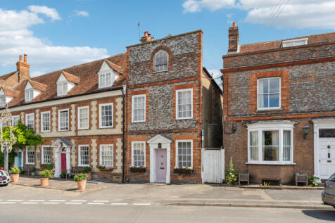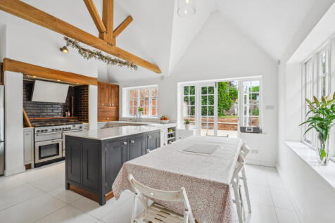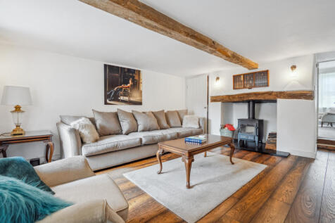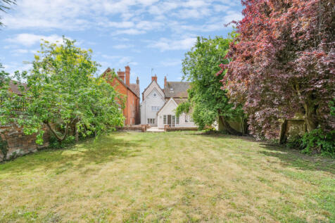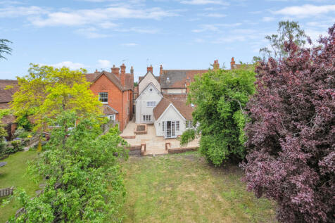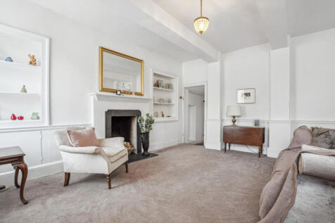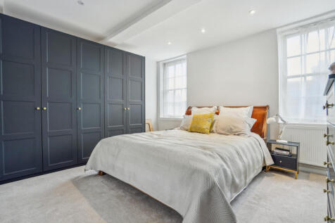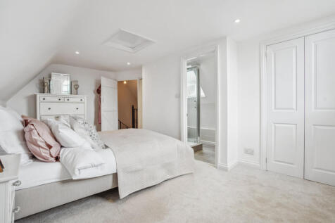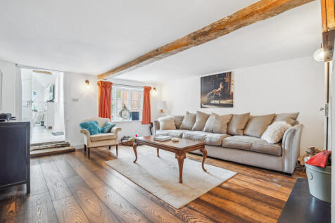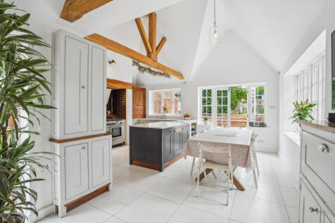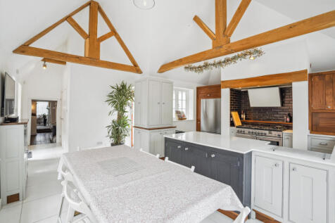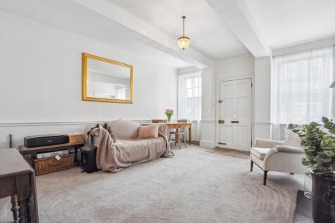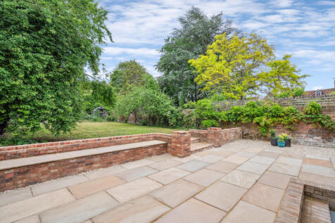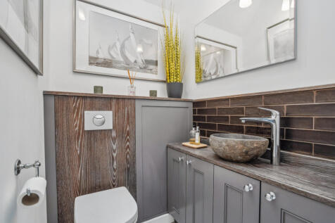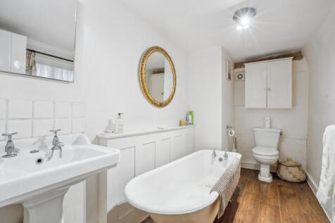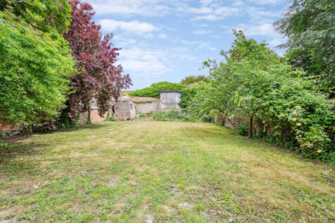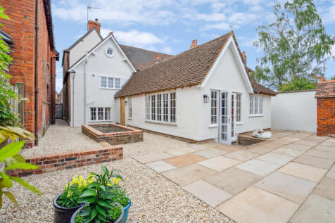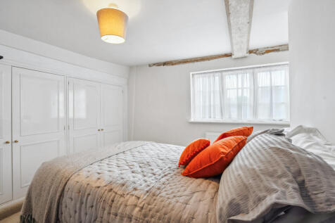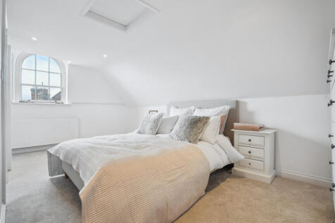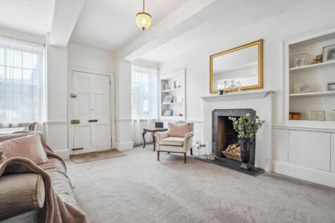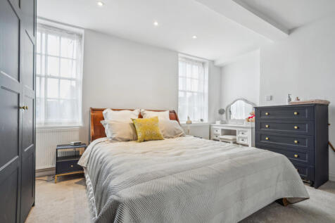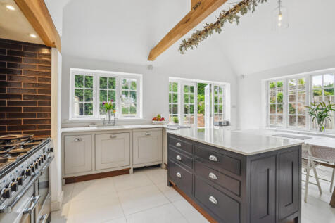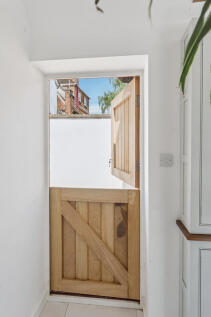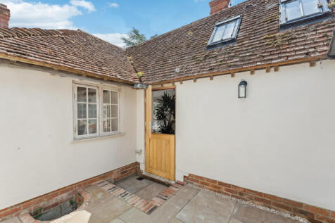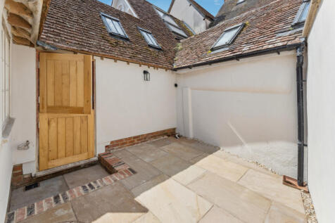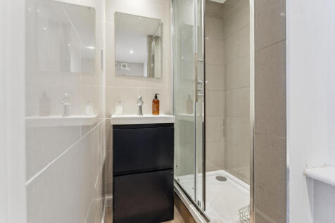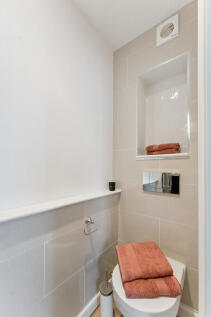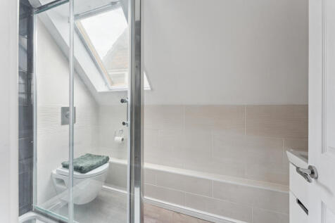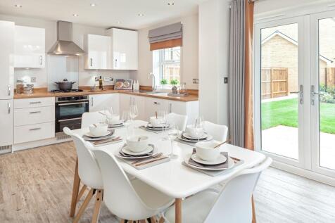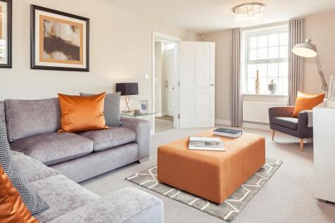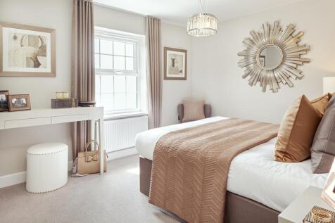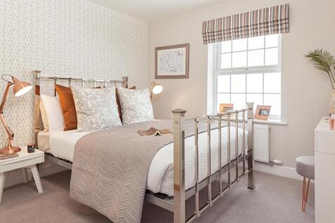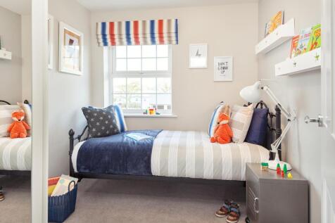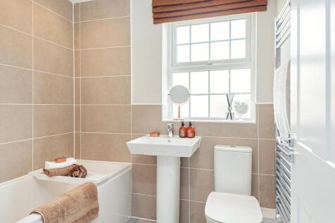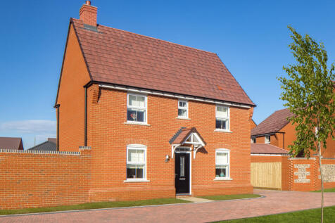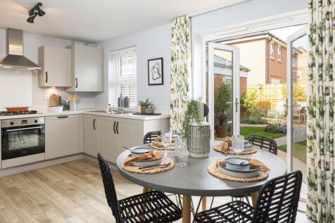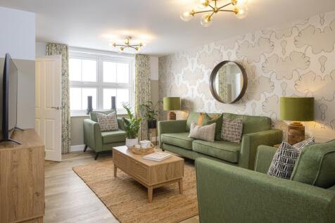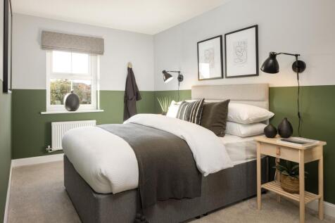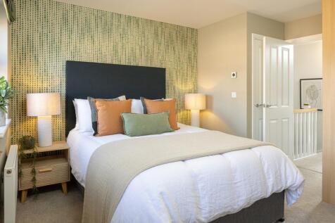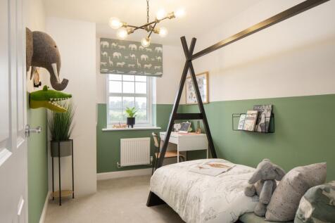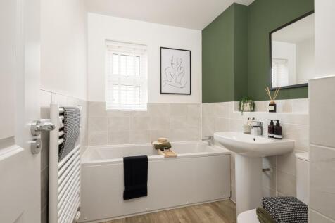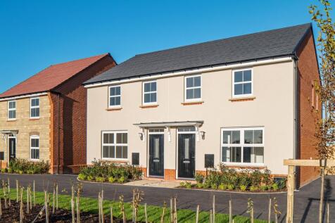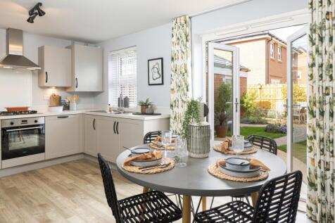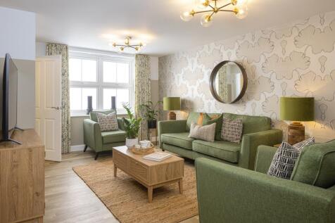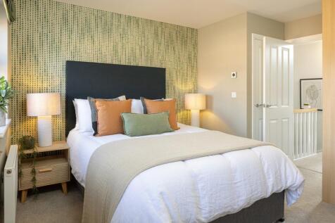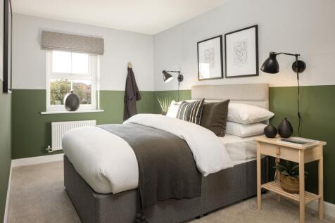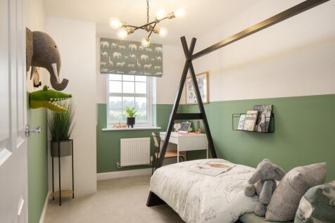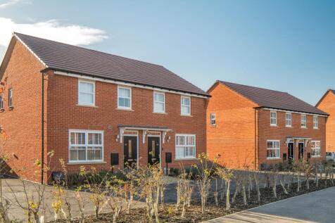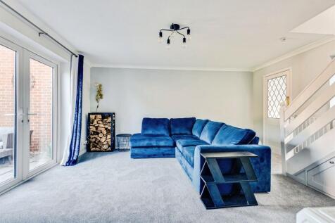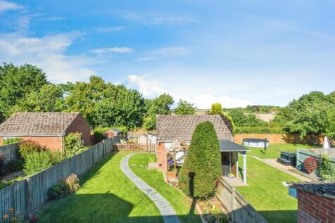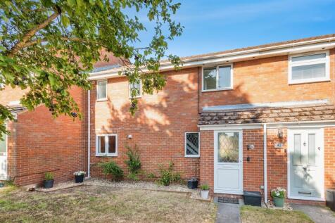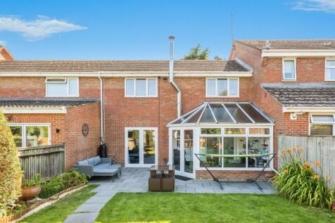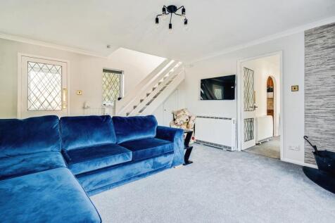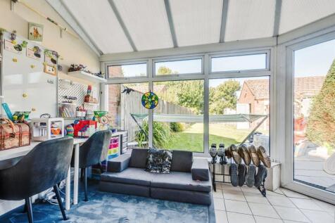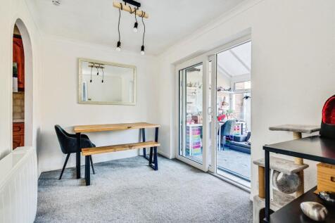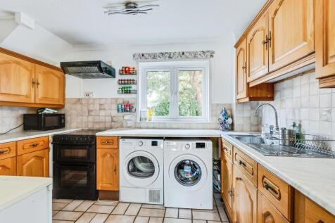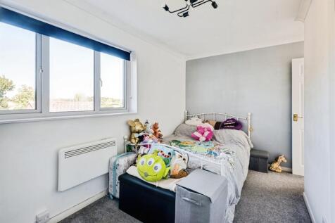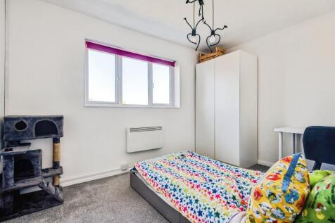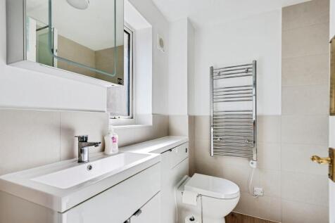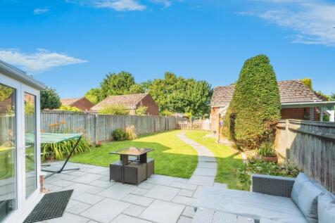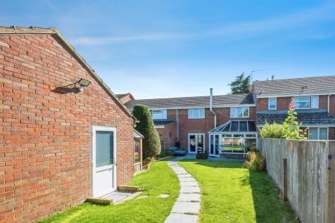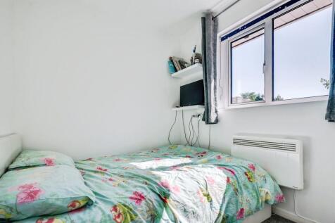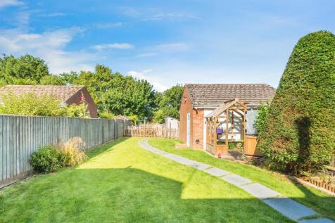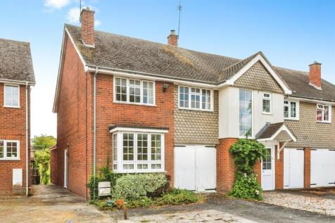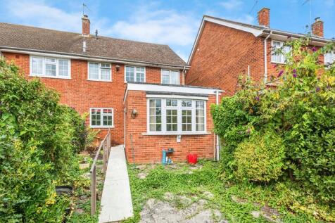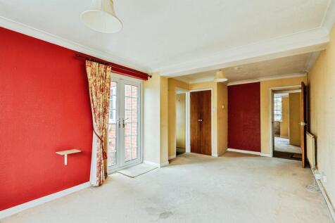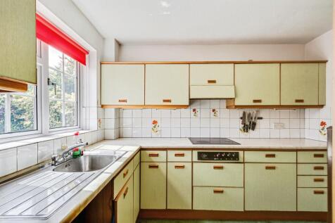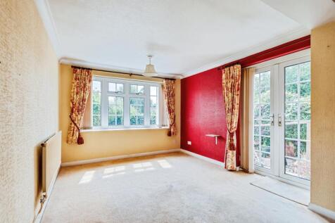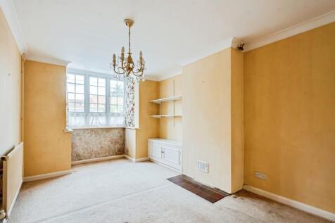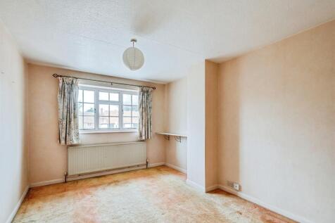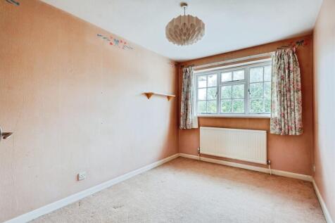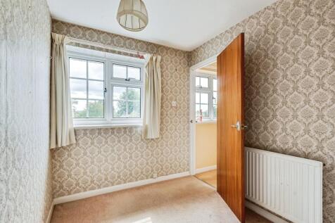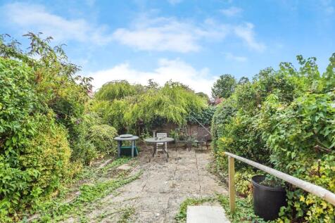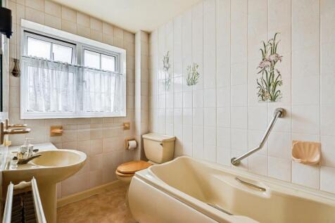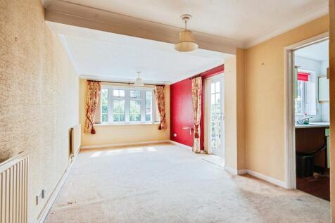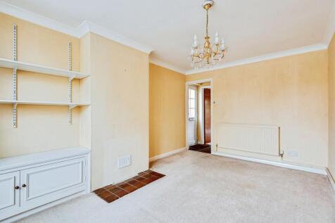Houses For Sale in Hithercroft Industrial Estate, Wallingford, Oxfordshire
PLOT 84 | THE HADLEY | CHILTERN GRANGE Spacious detached home with an open plan kitchen and dining area. There's a SEPARATE UTILITY and an airy dual aspect lounge. An EN SUITE main bedroom, a further double and a single can be found upstairs. Comes with 2 parking spaces. Speak to us today to fi...
Set on the Chiltern Grange development on the edge of this picturesque village a beautifully presented ‘David Wilson’ home with an enclosed garden and fantastic accommodation. The house is located a short distance from the centre of Benson with its comprehensive shops and ame...
Immaculately presented throughout, this three-bedroom home offers a wealth of modern features designed for comfortable living. The south-west facing rear garden provides the perfect spot to enjoy the afternoon sun, while underfloor heating runs throughout the entire property, adding a touch of lu...
Located on the outskirts of Hopefield Grange in Benson, this well-presented property is decorated with a modern interior. Set on a corner plot with mature hedging for privacy, the property includes a landscaped rear garden, off-street parking and a garage.
PLOT 75 | THE ARCHFORD |CHILTERN GRANGE Semi detached home with an OPEN PLAN kitchen and French doors to the garden. There's also a spacious lounge, understairs STORAGE and a cloakroom. Upstairs you'll find an EN SUITE main bedroom, a further double and a single. Comes with parking. Speak to us...
PLOT 32 | THE ARCHFORD | CHILTERN GRANGE Semi detached home with an OPEN PLAN kitchen and French doors to the garden. There's also a spacious lounge, understairs STORAGE and a cloakroom. Upstairs you'll find an EN SUITE main bedroom, a further double and a single. Comes with parking. Speak to ...
Offered with no onward chain, this spacious three-bedroom home is set in a cul-de-sac within walking distance of local shops and amenities. The ground floor offers excellent versatility, featuring three reception rooms – a generous lounge, dining room, and a breakfast room – along with a...
A two bedroom terraced house situated in a quiet cul-de-sac in the heart of the village, steps away from the village pond and with a chalk stream at the rear. The garden faces Southeast with a pleasant natural outlook at the rear towards the stream, and has covered carport parking at the side. EPC D
Situated on the popular Bensons Cala development, this beautifully presented two-bedroom semi-detached home offers stylish, modern living within walking distance of local shops, pubs, and amenities. The ground floor features a sleek kitchen complete with integrated appliances, while the ...
Located within a pleasant cul-de-sac in the village of Benson, this three-bedroom home features a generous kitchen/diner, a separate lounge, a conservatory, and both a family bathroom and a downstairs shower room. The west-facing rear garden provides outdoor space to enjoy, with a garage and off-...
Offered with no onward chain and set within the picturesque village of Ipsden, this three-bedroom home offers an exciting opportunity for those looking to put their own stamp on a property. Positioned on a generous plot, the home boasts two partially separated south-facing front gardens...
Offered with no onward chain, this three-bedroom semi-detached home features a low-maintenance south-west facing rear garden. The ground floor includes a kitchen, a lounge with a large picture-frame window, a lean-to with triple aspect windows and a family bathroom. Upstairs, the bedrooms are wel...
