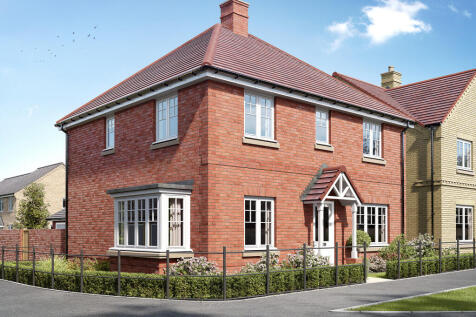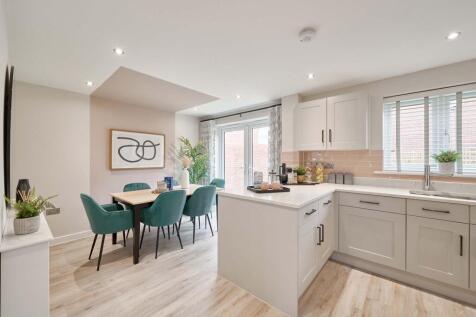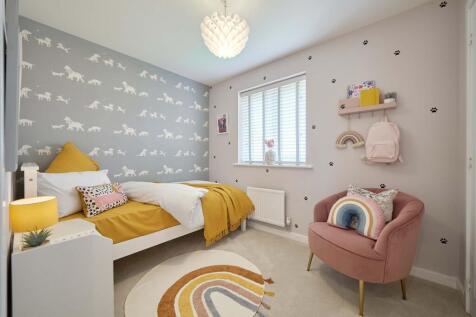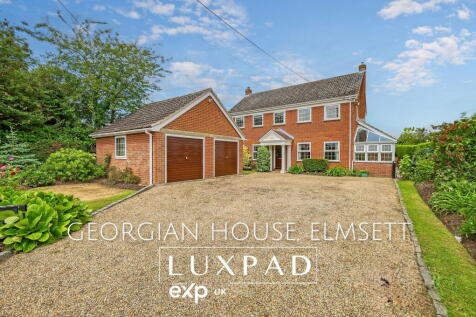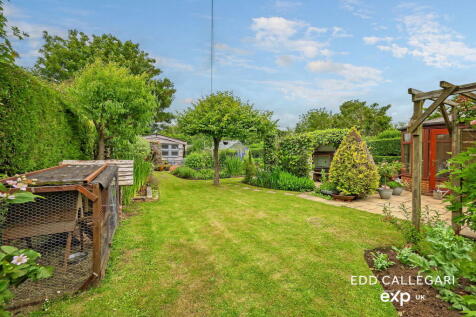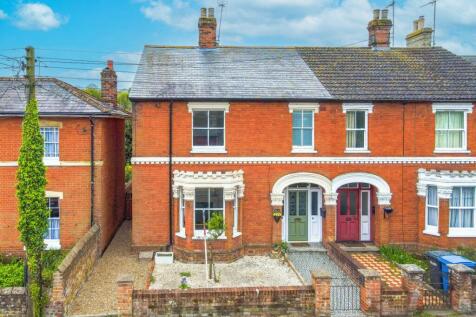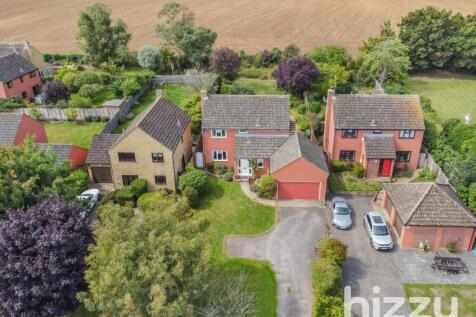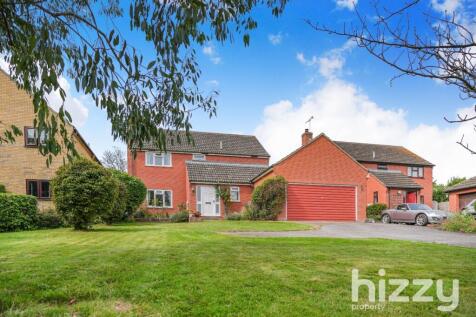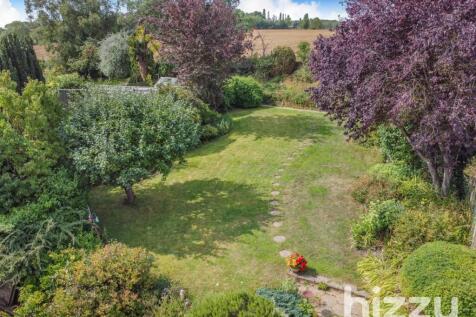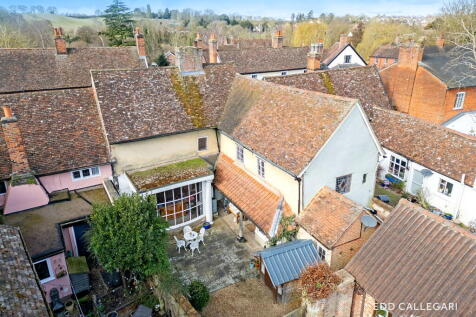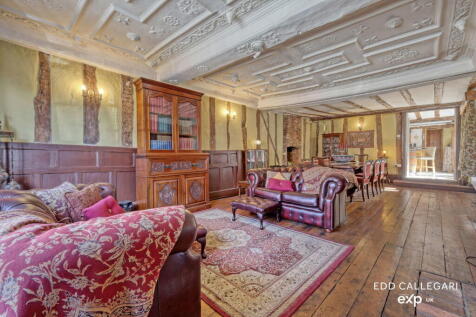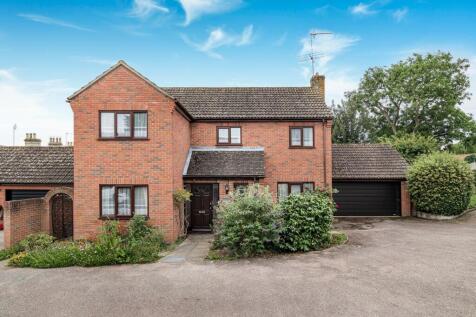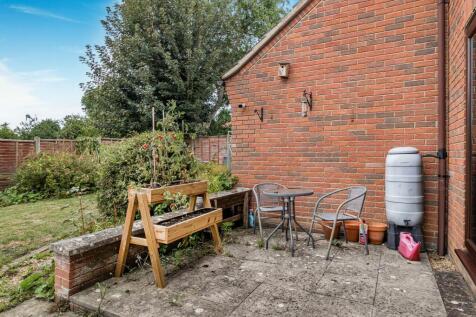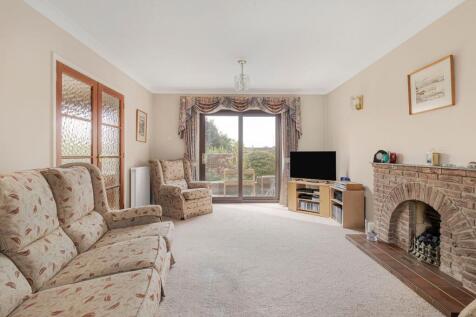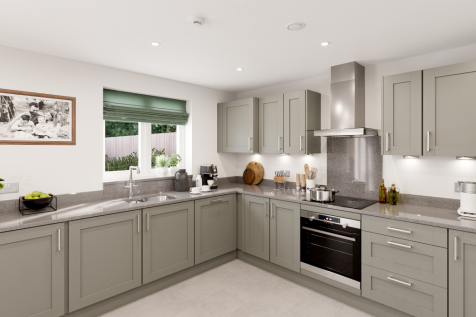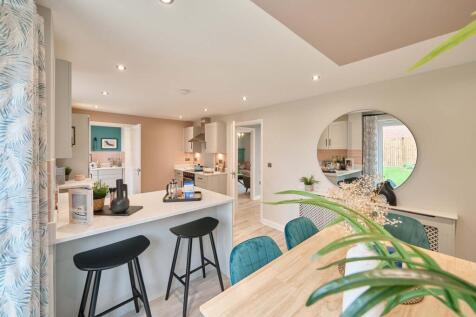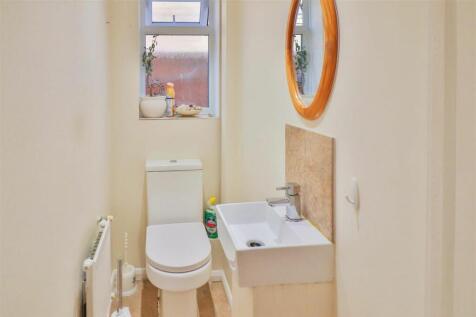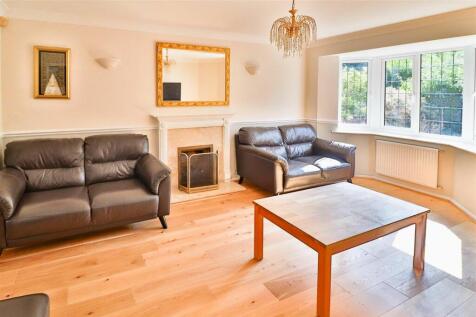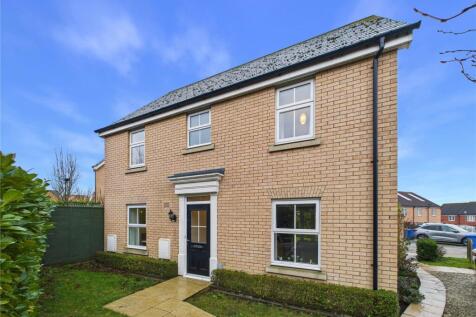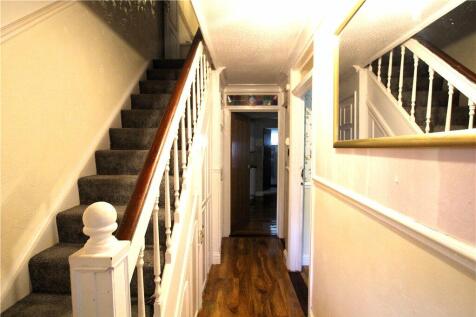4 Bedroom Houses For Sale in Kersey Tye, Ipswich, Suffolk
The Whiteleaf is a four-bedroom family home. The kitchen/breakfast room enjoys an open aspect through French doors. There is a living room, a dining room, a WC and utility. Upstairs there are four bedrooms, with bedroom one benefiting from an en suite, a bathroom and three storage cupboards.
An impressive and spacious newly built four bedroom detached house, which has been finished to a very high standard, with an open plan kitchen/dining/family room, sitting room, study, utility room, ground floor cloakroom, first floor family bathroom and two luxury en-suite shower rooms, together ...
Offered chain free. A fine four bedroom Victorian semi-detached villa retaining many original features and enjoying accommodation in the region of 2,240 sq. ft arranged over three floors. Benefits include an established west facing rear garden and off street parking. Three reception rooms and lar...
A beautifully presented extended four bedroom Victorian property, arranged over three floors with four reception rooms, kitchen, utility room, ground floor cloak room, family bathroom, en-suite shower room and a cellar, together with gardens and off road parking.
Tucked away on a peaceful and quiet development surrounded by beautiful open countryside, this immaculate family home sits in the sought-after village of Elmsett. With a driveway, a pretty south-facing garden, four bedrooms, two bathrooms, and three reception rooms, it offers a bright and flexibl...
The Whiteleaf is a four-bedroom family home. The kitchen/breakfast room enjoys an open aspect through French doors. There is a living room, a dining room, a WC and utility. Upstairs there are four bedrooms, with bedroom one benefiting from an en suite, a bathroom and three storage cupboards.
The Whiteleaf is a four-bedroom family home. The kitchen/breakfast room enjoys an open aspect through French doors. There is a living room, a dining room, a WC and utility. Upstairs there are four bedrooms, with bedroom one benefiting from an en suite, a bathroom and three storage cupboards.
The Knightsbridge is a detached four-bedroom home with an open-plan kitchen/breakfast/family room as well as separate living and dining rooms and a downstairs WC. Upstairs, bedroom one has its own en suite, the other three bedrooms share the family bathroom and there’s a fitted storage cupboard.
The Whiteleaf is a four-bedroom family home. The kitchen/breakfast room enjoys an open aspect through French doors. There is a living room, a dining room, a WC and utility. Upstairs there are four bedrooms, with bedroom one benefiting from an en suite, a bathroom and three storage cupboards.
Positioned within a highly sought after estate in Hadleigh is this stylish four bedroom family home. The property has off street parking for multiple vehicles, garage and a well designed interior finished to high standard throughout including an en-suite to the principal bedroom.
Situated in the popular town of Hadleigh, this three storey Town House boasts four large double bedrooms, an open plan kitchen/diner with doors to the garden, two bathrooms, ground floor cloakroom, a large utility room, fitted solar panels, a fully landscaped rear garden and ample on street parking.
This four bedroom terraced house, situated in a quiet cul-de-sac in the market town of Hadleigh, available now with no onward chain and benefits from an open plan living diner. The accommodation comprises of generously sized living room, dining area just off the living room, fully fitt...
