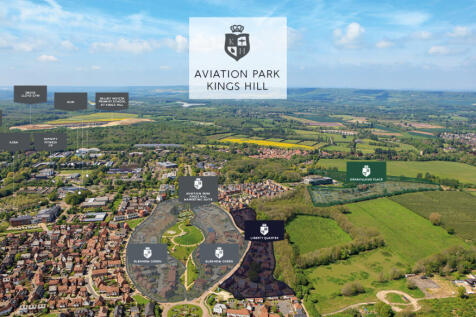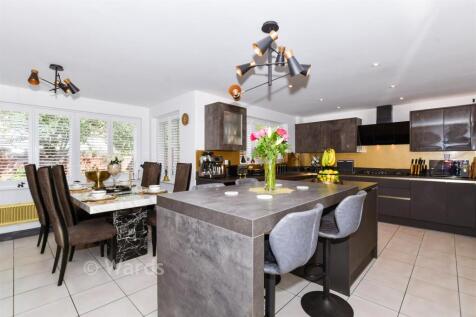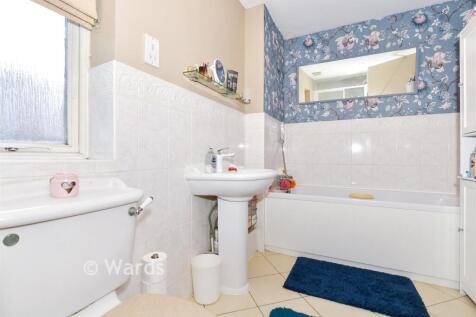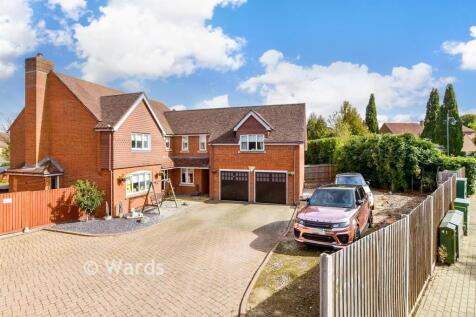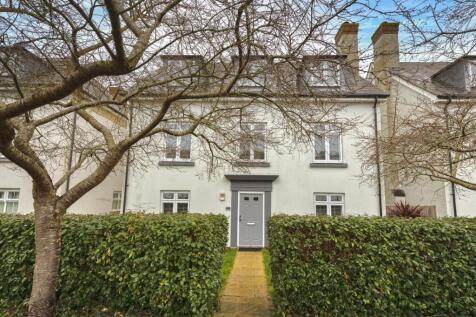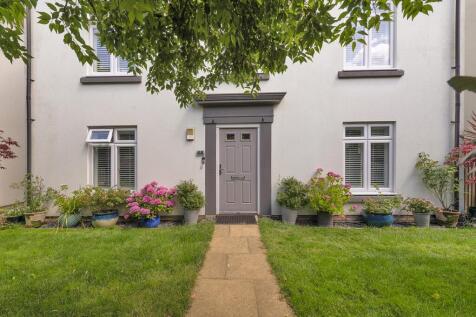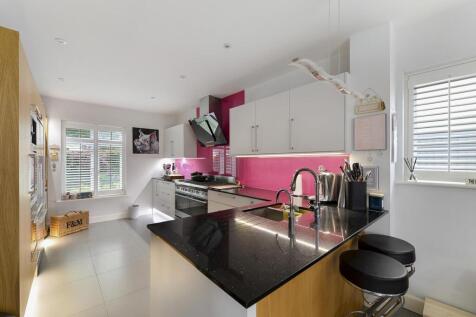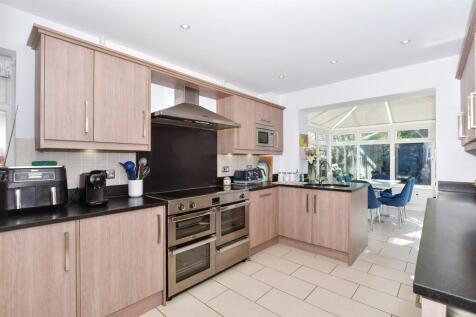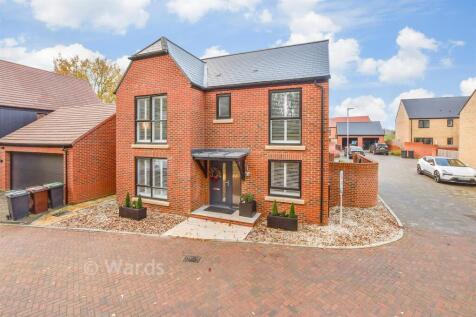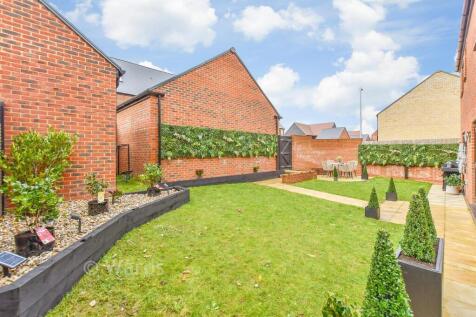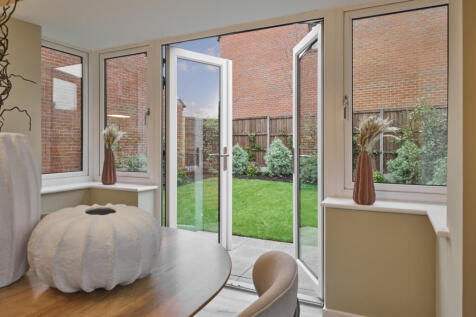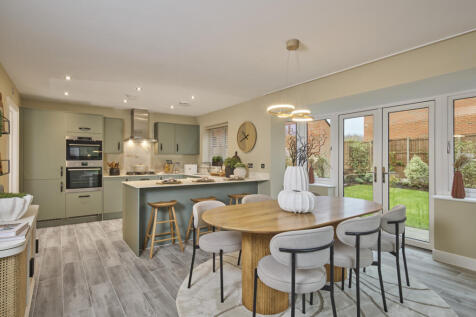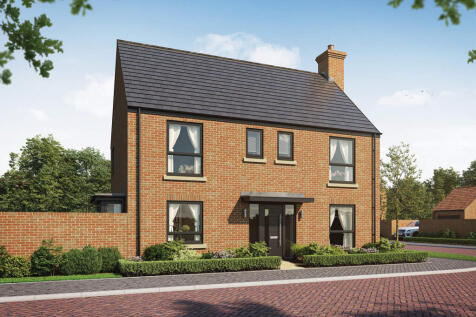Detached Houses For Sale in Kings Hill, West Malling, Kent
**GUIDE PRICE £1,175,000 - £1,225,000** Immaculately presented 5 bed detached home, situated in one of the most coveted roads on Kings Hill. Overlooking conservation area woodland early viewing is highly encouraged. Located in a secluded setting with just two other neighbouring properties, this ...
This spacious and substantial detached house is located within a short walk to the centre of Kings Hill. With a stunning upgraded kitchen and a large living space this home is ideal for family living. Large bedrooms throughout and a spacious secluded garden to the rear.
Chain Free! This handsome and impressively spacious regency style town house is conveniently located for easy access to all of Kings Hill's amenities. Internally the accommodation is set over three floors and boasts flexible living. This home really must be viewed to appreciate the space and exci...
NEED MORE SPACE? This 5 bedroom modern detached family home offers over 2500sqft total floor area. Well presented by the current owner, including custom made shutters to remain where situated. This property is in a convenient location a short walk from Kings Hill's amenities but in a ver...
Sitting proudly with great kerb appeal on the desirable Meteor Road in West Malling, this modern detached house offers a splendid blend of space and comfort, perfect for family living. Spanning an impressive 1,927 square feet, the property boasts four well-appointed reception rooms, providing amp...
Located at the end of a tranquil cul-de-sac on Meteor Road, West Malling, this charming detached house offers a perfect blend of comfort and convenience. With four spacious bedrooms and two well-appointed bathrooms, this property is ideal for families seeking a peaceful retreat while remaining cl...
A BEAUTIFULLY presented 5 bedroom detached home fronting an attractive walk way and boasting the cricket ground a stones throw to the side. DOUBLE GARAGE and driveway to the rear. STUNNING LOFT CONVERSION. Conveniently located for Discovery School, Kings Hill Sports-Park and woodland walks.
**GUIDE PRICE 800,000 - 825,000 ** Kings Hill Properties are delighted to bring to the market this 5 double bedroom detached home. Built by Charles Church, this attractive home provides just over 2300 sq ft and is situated in a highly sought-after location that is a short walk to Liberty Squ...
** CHAIN FREE** This substantial five bedroom detached house forms part of an attractive tree lined walk way in the heart of Kings Hill. Braeburn Way is one of the most coveted roads on Kings Hill and boasts an enviable position with a short walk to all local shops & amenities includ...
OPEN HOUSE SATURDAY 7TH MARCH 2026 - by appointment only. This much improved modern detached family house has been improved by the current owners and offers exceptional living accommodation and a high standard of decoration throughout. The property enjoys a large secluded well stocked garden and ...
A beautifully presented detached home set within the desirable Kings Hill community, Merlyn Drive offers modern living, excellent kerb appeal, and a peaceful position close to amenities. Thoughtfully designed and well-kept throughout, this property provides an easy-to-maintain lifestyle with styl...
**CHAIN FREE ** DOUBLE GARAGE ** SOUTH FACING GARDEN** This beautifully presented 4 bedroom detached home is a must view! The property is a stones throw from the linear park and also benefits from being on the ever popular Kings Hill estate with it's variety of amenities such as restaura...


