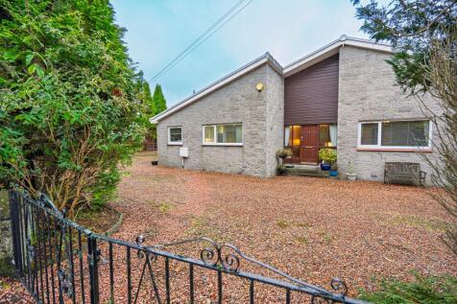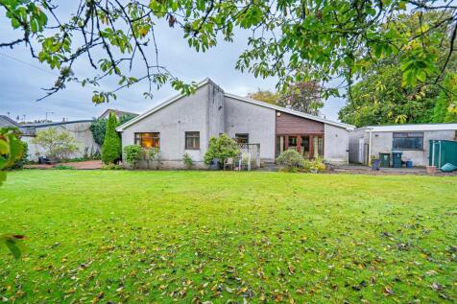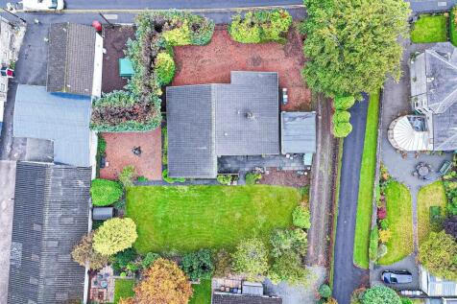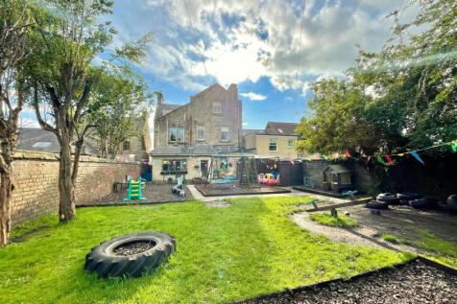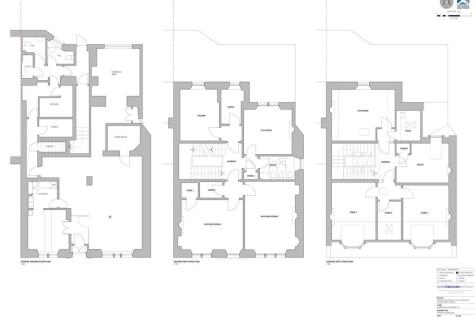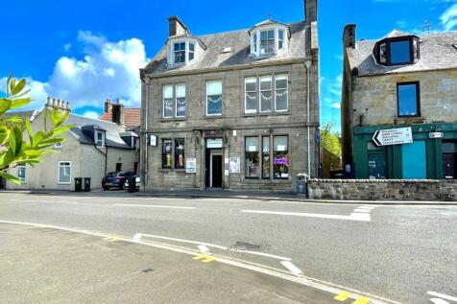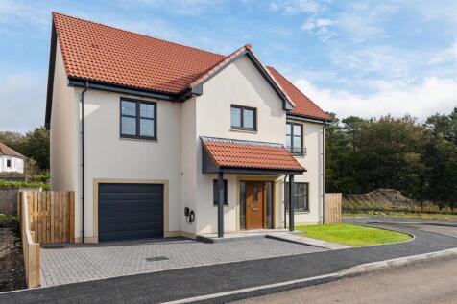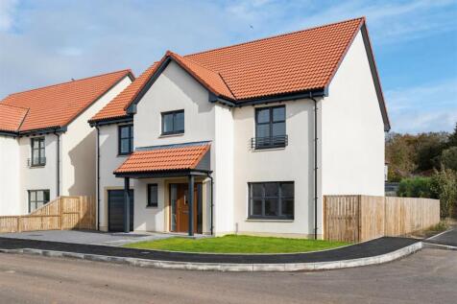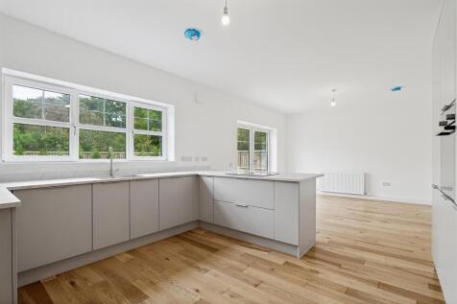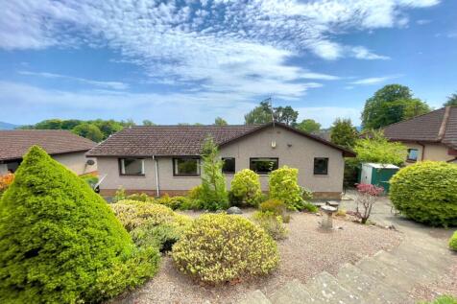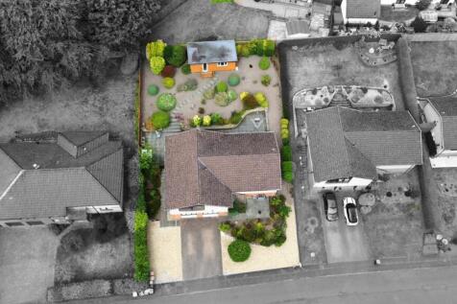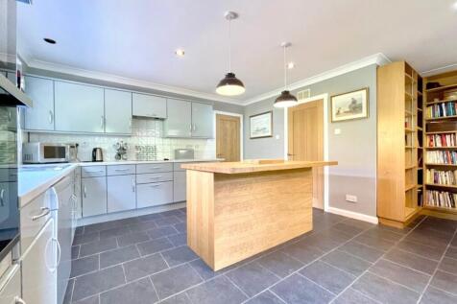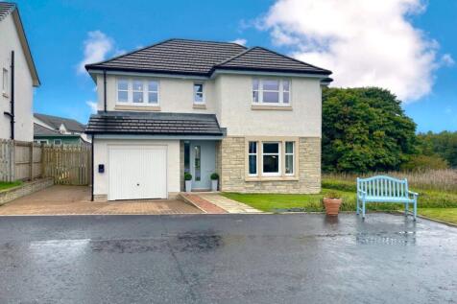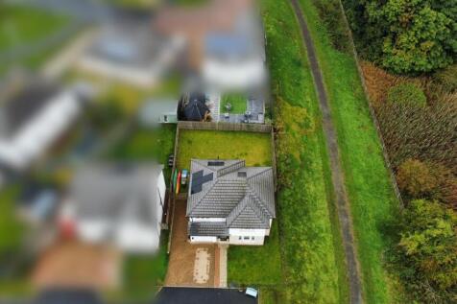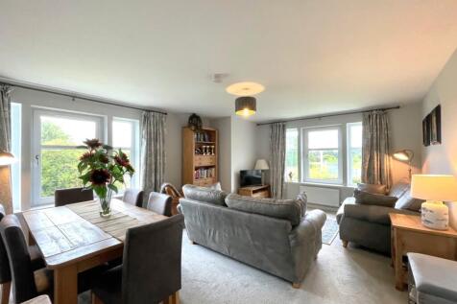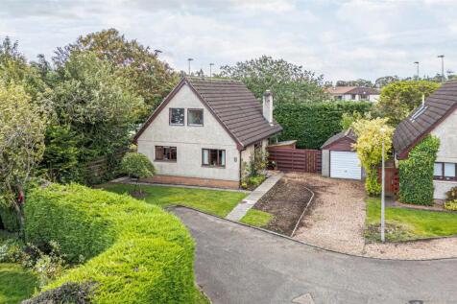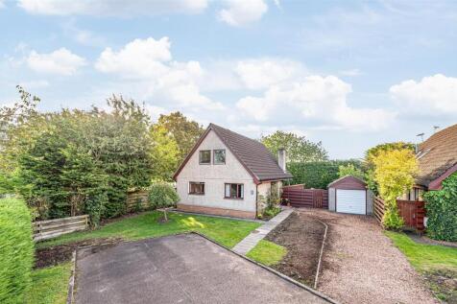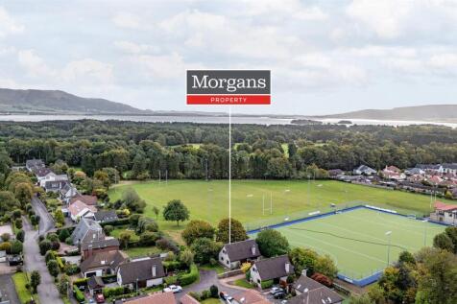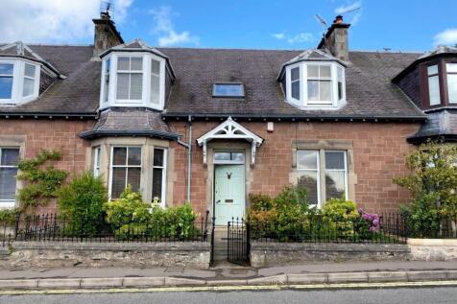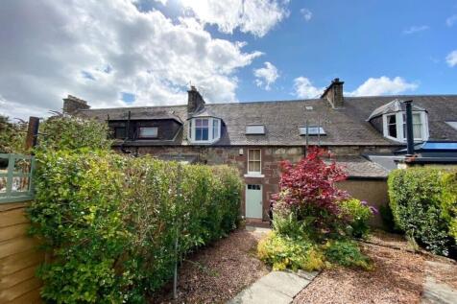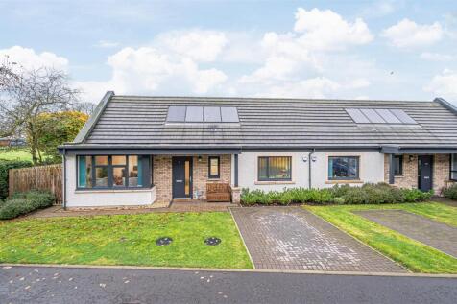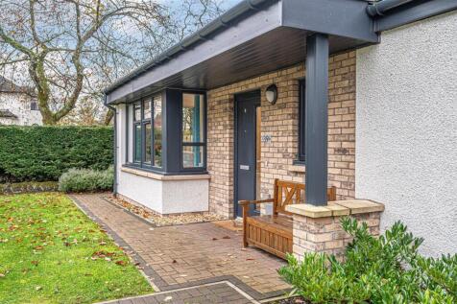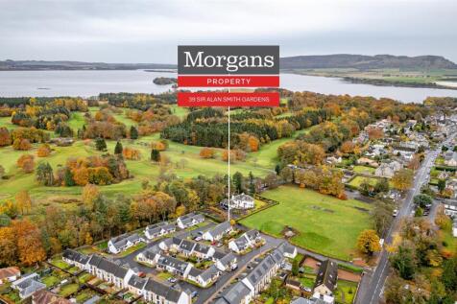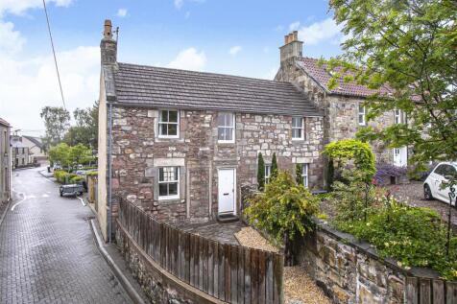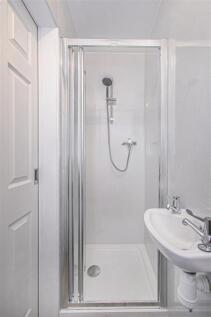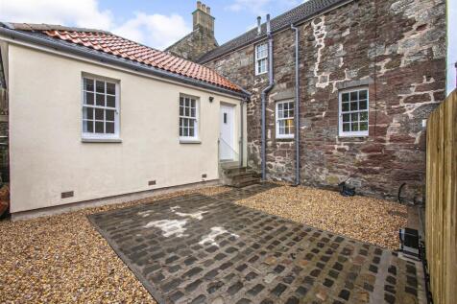Properties For Sale in Kinross, Kinross-Shire
Ideally located in the heart of Kinross, this impressive detached bungalow at 60 Muirs offers spacious accommodation and an impressive private west facing garden. The property boasts a flexible layout, ideal for families or those seeking ample space. Upon entering, you are greeted by a large entr...
A blend of semi-rural tranquillity and convenience close to Kinross. Set within an exclusive community, this exceptional FIVE BEDROOM home enjoys sweeping, uninterrupted COUNTRYSIDE VIEWS while remaining close to Kinross and within easy reach of the city attractions of Edinburgh, Stirling...
Exceptional Luxury Detached Country House, situated on a large corner plot and enjoying stunning aspects over the surrounding Kinross-shire countryside. Forming part of an Exclusive small development, the property is located just a short drive from Kinross and commuter links to most of Central...
Harper & Stone are delighted to be working alongside ITC Homes to market 2 Plots within the charming Glenlomond Development which enjoys beautiful views over Loch Leven. Situated in the village of Glenlomond, the location is ideal for those looking for the quiet life while still being well conne...
A rare opportunity to acquire this Impressive 3 Storey Traditional Stone Built Villa, occupying a prominent position in the very heart of Kinross High Street, close to all amenities, schools and offering excellent transport links .This unique property is currently operating as a retail ...
Harper & Stone are delighted to be working alongside ITC Homes to market 2 Plots within the charming Glenlomond Development which enjoys beautiful views over Loch Leven. Situated in the village of Glenlomond, the location is ideal for those looking for the quiet life while still being well conne...
Ideally located in the heart of Kinross, this impressive detached bungalow at 60 Muirs offers spacious accommodation and an impressive private west facing garden. The property boasts a flexible layout, ideal for families or those seeking ample space. Upon entering, you are greeted by a large entr...
Harper & Stone are delighted to bring to the market The Willow, a stunning new build luxury, eco- friendly detached home that enjoys beautiful views over Loch Leven. Situated in the village of Glenlomond, the location is ideal for those looking for the quiet life while still being well connected...
An Impressive Detached Bungalow set in substantial gardens and occupying a large corner plot in a quiet cul-de-sac location in the sought after Hamlet of Balado. This spacious property offers exceptionally spacious accommodation and is beautifully presented throughout.The flexible ...
Magnificent 5 Bedroom Detached Bungalow, perfectly situated in a quiet cul-de-sac within a highly sought-after residential area in the heart of Kinross. This rarely available property offers generous room sizes and a double garage conversion, providing additional flexible living space.T...
The Dryden is a four-bedroom detached home with a double garage. It features a hall with storage, a front lounge, spacious kitchen/dining room with French doors, utility room, and a WC. Upstairs includes a study, two en suite bedrooms, storage cupboards, and a family bathroom.
Detached 3 Bedroom Bungalow, situated in a quiet cul-de-sac in a highly sought-after residential area of Kinross and set on a generous plot with a south-facing garden backing directly onto Kinross Golf Course. Whilst the property would benefit from some modernisation, it offers spacious accomm...
Detached 4-bedroom Family villa, built by renowned developer Dundas Homes, with stunning countryside views, offering the perfect blend of contemporary design and luxurious living, set within the picturesque village of Milnathort.Designed with modern family life in mind, the property boa...
Situated in the quiet cul-de-sac of Broom Court, Kinross, this charming detached villa offers a perfect blend of comfort and convenience. With its prime location adjacent to playing fields and a golf course, this property is ideal for families and outdoor enthusiasts alike. Upon entering, you ar...
Set in the sought-after residential area of Acremoar Drive, Kinross, this impressive detached villa offers a perfect blend of comfort and modern living. With five generously sized bedrooms, this home is ideal for families seeking space and convenience. Upon entering, you are welcomed into a spac...
Claremont is a lovely period home with all original features intact. Vestibule, hall, 2 public rooms both with log burners, kitchen / Rayburn, utility, 5 bedrooms, shower room, bathroom, Gas c/h, enclosed rear gardens with twin gates and parking space. EPC = E (51). Council tax band E.
Immaculate Extended Link-Detached Bungalow, built by G S Brown, beautifully presented throughout and ideally positioned in a central and highly sought-after location within Kinross. The property has been thoughtfully extended to provide spacious and versatile accommodation with quality finishe...
An excellently located Further Potential Residential Development, in a pleasant rural setting with spectacular countryside views. The Development is situated in a Residential Development Area and is mainly laid to grass, with an existing Barn (280 sqm over two levels), which could be converted...
39 Sir Alan Smith Gardens is an immaculately presented semi-detached home and is part of an age-exclusive development designed for those aged 55 and over. This property offers a rare opportunity to enjoy contemporary living in a prime location, just a stone's throw from all essential amenities. ...
Outstanding Detached Bungalow situated in a quiet cul-de-sac in a highly sought after residential location the heart of Kinross, close to all local amenities. Rarely available, this well presented property is set in attractive gardens and boasts generous room sizes.The accom...
Nestled in the heart of Kinross, 8 School Wynd presents a unique opportunity to own a charming semi-detached house that is rich in history. This Category C Listed property, once a basket factory, boasts a delightful blend of traditional character and modern living. The residence features three w...
Beautifully Presented 3-Bedroom Detached Villa, built by Persimmon Homes, and occupying a prime plot with lovely views towards Bishop Hill. Located within easy reach of local amenities, excellent schooling, and major transport links, this is an ideal home for families or profession...
