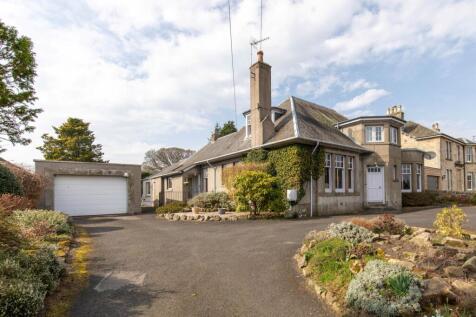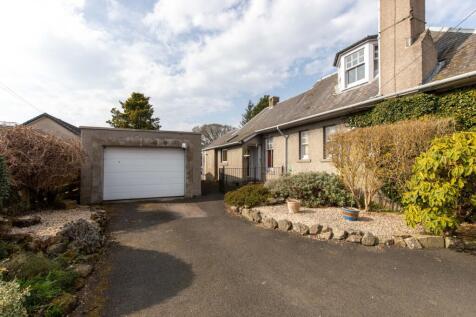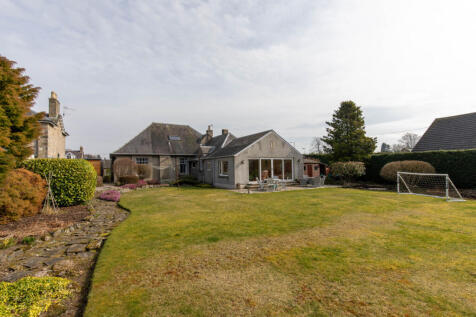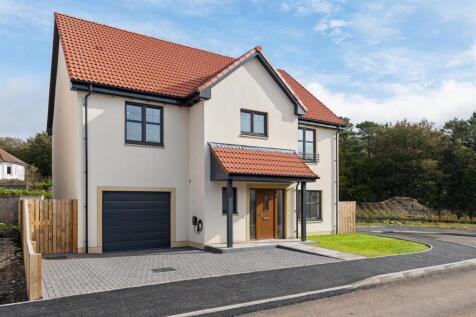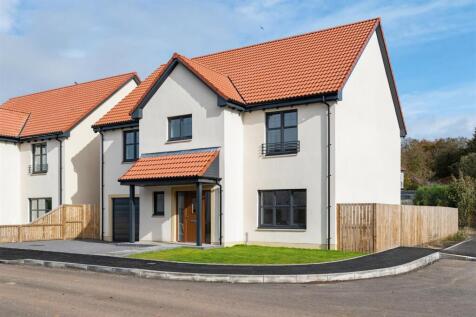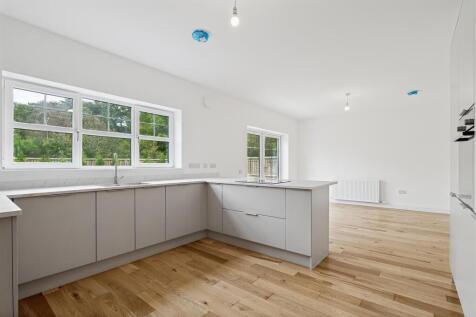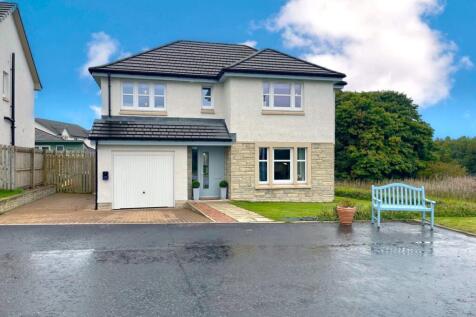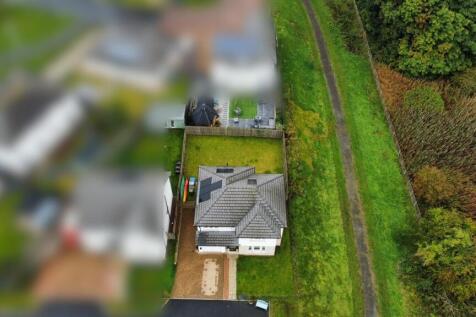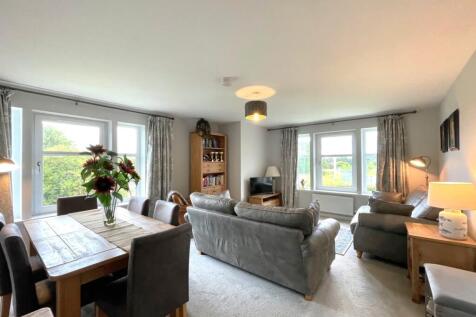Detached Houses For Sale in Kinross, Kinross-Shire
A blend of semi-rural tranquillity and convenience close to Kinross. Set within an exclusive community, this exceptional FIVE BEDROOM home enjoys sweeping, uninterrupted COUNTRYSIDE VIEWS while remaining close to Kinross and within easy reach of the city attractions of Edinburgh, Stirling...
A blend of semi-rural tranquillity and convenience close to Kinross. Set within an exclusive community, this exceptional FIVE BEDROOM home enjoys sweeping, uninterrupted COUNTRYSIDE VIEWS while remaining close to Kinross and within easy reach of the city attractions of Edinburgh, Stirling...
Exceptional Luxury Detached Country House, situated on a large corner plot and enjoying stunning aspects over the surrounding Kinross-shire countryside. Forming part of an Exclusive small development, the property is located just a short drive from Kinross and commuter links to most of Central...
Harper & Stone are delighted to be working alongside ITC Homes to market 2 Plots within the charming Glenlomond Development which enjoys beautiful views over Loch Leven. Situated in the village of Glenlomond, the location is ideal for those looking for the quiet life while still being well conne...
A rare opportunity to acquire this Impressive 3 Storey Traditional Stone Built Villa, occupying a prominent position in the very heart of Kinross High Street, close to all amenities, schools and offering excellent transport links .This unique property is currently operating as a retail ...
Harper & Stone are delighted to be working alongside ITC Homes to market 2 Plots within the charming Glenlomond Development which enjoys beautiful views over Loch Leven. Situated in the village of Glenlomond, the location is ideal for those looking for the quiet life while still being well conne...
Harper & Stone are delighted to bring to the market The Willow, a stunning new build luxury, eco- friendly detached home that enjoys beautiful views over Loch Leven. Situated in the village of Glenlomond, the location is ideal for those looking for the quiet life while still being well connected...
**Part exchange available** The Dryden is a four-bedroom detached home with a double garage. It features a hall with storage, a front lounge, spacious kitchen/dining room with French doors, utility room, and a WC. Upstairs includes a study, two en suite bedrooms and a family bathroom.
Detached 4-bedroom Family villa, built by renowned developer Dundas Homes, with stunning countryside views, offering the perfect blend of contemporary design and luxurious living, set within the picturesque village of Milnathort.Designed with modern family life in mind, the property boa...
Situated in the quiet cul-de-sac of Broom Court, Kinross, this charming detached villa offers a perfect blend of comfort and convenience. With its prime location adjacent to playing fields and a golf course, this property is ideal for families and outdoor enthusiasts alike. Upon entering, you ar...
Beautifully Presented 3-Bedroom Detached Villa, built by Persimmon Homes, and occupying a prime plot with lovely views towards Bishop Hill. Located within easy reach of local amenities, excellent schooling, and major transport links, this is an ideal home for families or profession...
A luxury 3 bedroom detached family home with hall, wc, lounge, fitted kitchen / appliances, master en-suite shower room, bathroom, gas c/h, double glazing, integral single garage, driveway, enclosed rear gardens and decked area. Council tax band D. EPC = C (79).
£5,500 BELOW HOME REPORT VALUE 9 McWilliam Place, Kinross, is a well-presented detached villa offering a delightful family home in a sought-after residential area. As you step through the entrance hall, you are welcomed into a spacious layout that seamlessly connects the ground floor accommodati...



