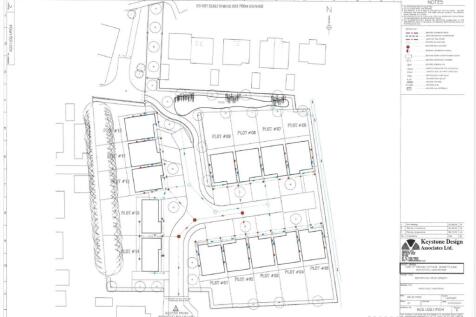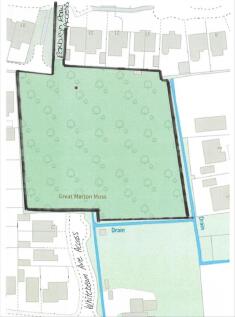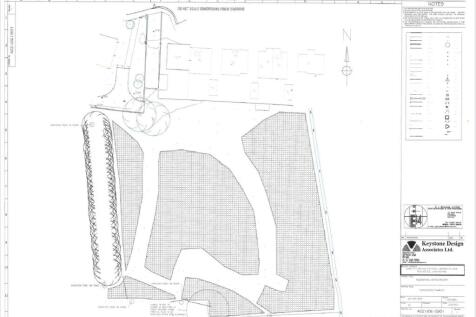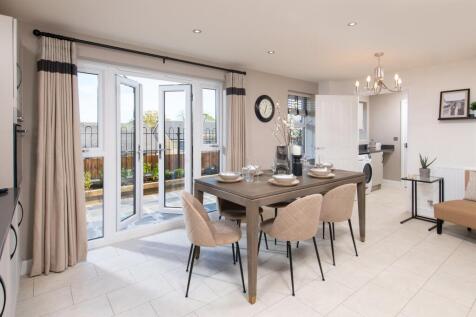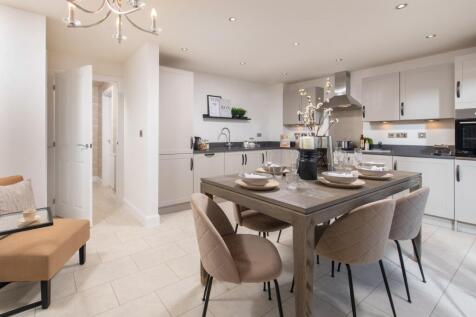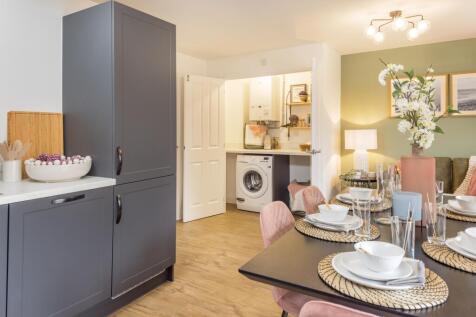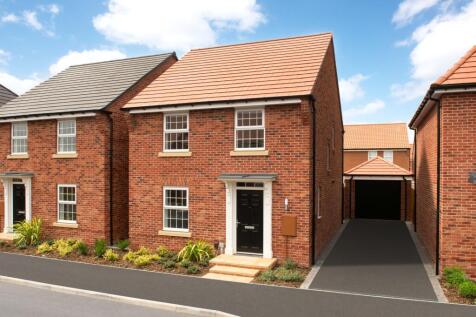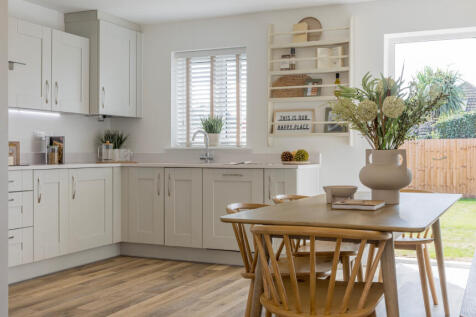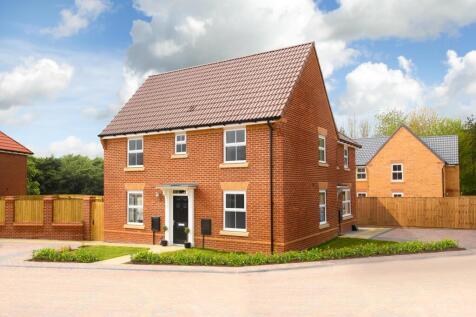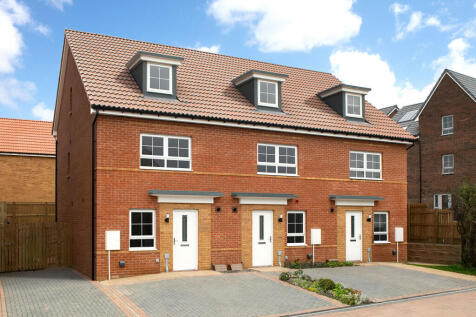Buying Scheme Properties For Sale in Lancashire
The Rowan two bedroom home, is a perfect home for first-time buyers. It provides a good-sized OPEN-PLAN LOUNGE with DINING AREA and fitted KITCHEN along with a ground floor WC. The first floor offers a double bedroom, twin bedroom and a family bathroom and plenty of storage space.
Application number 22/00407/OUTMAJ Outline application for the erection of up to 15no. dwellings with all matters reserved save for access from Tincklers Lane (resubmission of 20/01085/OUTMAJLocated on the outskirts of Eccleston Village in close proximity to Croston, Bretherton and Mawdesley
Enter this home and find a spacious bay-fronted lounge and a handy STUDY, perfect for home working. At the rear of the home is an OPEN-PLAN KITCHEN DINER with family area that opens onto the garden. Benefit from an adjoining UTILITY ROOM with access to the garden. Upstairs are four double bedroom...
The Avondale is an impressive four bedroom detached home, featuring an open-plan dining kitchen with French doors leading to the garden. Downstairs, you'll also find a spacious lounge with another set of French doors leading to the garden, a utility and a separate home office. Upstairs, you'll f...
The large open-plan kitchen diner is perfect for entertaining with a space for a snug - a great space where everyone can be together. The French doors open out on to your garden. You'll also find a separate study, spacious lounge and handy utility room on the ground floor. Head upstairs and you'l...
At the heart of this family home is the expansive open-plan kitchen, which has dining and family areas with French doors to the garden and a separate utility room. The lounge has an attractive front-aspect bay window, making it a pleasant place to relax. Upstairs you will find 4 spacious double...
Downstairs the open-plan dining room and kitchen features a separate utility room and a glazed bay that opens onto the garden. The sitting room also showcases a bay window. The first floor offers a main bedroom with en suite and dressing area, double bedroom and a family bathroom. The second floo...
This home is available on our Key Worker Scheme**, saving you £19,000!The Willow is the ultimate family home, which provide huge amounts of flexibility that can be adapted to suit your lifestyle. The stunning open-plan kitchen/dining/family area with bi-fold doors to the garden is ide...
The Millford is a popular 4 bedroom home with integral garage. The hallway leads directly into the kitchen family diner with glazed French doors opening onto the garden. Downstairs also offers a bay fronted lounge, a handy utility room and a W.C. Upstairs, the main bedroom featured an en suite s...
The Millford is a popular 4 bedroom home with INTEGRAL GARAGE. The hallway leads directly into the KITCHEN FAMILY DINER with glazed French doors opening onto the garden. Downstairs also offers a BAY-FRONTED LOUNGE, a handy UTILITY ROOM and a W.C. Upstairs, the main bedroom featured an EN SUITE S...
This exceptional 4 bedroom detached home features an large OPEN-PLAN KITCHEN and DINING ROOM with FRENCH DOORS leading onto the rear GARDEN. There is also a downstairs W.C and a handy UTILITY ROOM. The spacious LOUNGE is an ideal place to relax with the family. Upstairs, you will find four double...
This exceptional 4 bedroom detached home features an large OPEN-PLAN KITCHEN and DINING ROOM with FRENCH DOORS leading onto the rear GARDEN. There is also a downstairs W.C and a handy UTILITY ROOM. The spacious LOUNGE is an ideal place to relax with the family. Upstairs, you will find four double...
INVESTMENT/POTENTIAL DEVELOPMENT OPPORTUNITYBeing a Circa 1.25 acres plot of Leasehold land principally consisting of the Lansil Golf Club car park, access road (subject to right of way by British Waterways) and mature woodland bounded along its entire westerly side by Lancaster canal.
This home is available on our Key Worker Scheme**, saving you £17,000The Willow is a three storey, four bedroom detached house with real kerbside appeal. This house features a large bay window to the sitting room, as well as a spacious kitchen/dining room complete with bi-fold doors. ...
On the ground floor is the open plan kitchen/diner with French doors, which offers plenty of natural light. You will also discover a handy storage cupboard and lounge perfect for relaxing after a busy day. Upstairs you will find four bedrooms and a family bathroom. The main bedroom benefits from ...
On the ground floor is the open plan kitchen/diner with French doors, which offers plenty of natural light. You will also discover a handy storage cupboard and lounge perfect for relaxing after a busy day. Upstairs you will find four bedrooms and a family bathroom. The main bedroom benefits from ...
View The Ingleby show home at this development. Downstairs the open plan kitchen/diner is ideal for family or entertaining. It's filled with natural light through French doors and has a handy utility cupboard. The lounge is perfect for relaxing and there's also a handy cloakroom. Upstairs, you'...
Save £16,000 on this home with our Key Worker Scheme**The Lily offers all the benefits of a traditional family home and much more. A living room at the front of the home, which is bright and airy thanks to a large window, can be accessed from the hallway and leads to the dining area. ...
Downstairs features an open plan kitchen/diner with french doors to a large garden. The lounge forms the ideal space for evenings in. On the first floor there are two double bedrooms and the family bathroom. Head upstairs to the main bedroom that's spread across the top floor with your own en suite.
This three bedroom home is perfect for modern family living. The ground floor has a comfortable lounge and stylish kitchen with dining and family area. There is also an adjoining utility room and French doors that open out onto the garden. Upstairs are two double bedrooms with an en suite shower ...
Sutcliffe Sales and Lettings are delighted to bring to the market this stunning three-bedroom semi-detached home, located on Southdown Drive in the highly sought-after village of Great Eccleston.The property forms part of Pinfold Place, an exclusive gated development of luxury new homes and bunga...
The Kingsville is a flexible 3 bed THREE-STOREY home with a ground floor STUDY. Downstairs is an OPEN PLAN KITCHEN with family and DINING AREA, with FRENCH DOORS to the GARDEN - great for family times. On the first floor you'll find the LOUNGE area and the main bedroom, with an EN SUITE. Upstairs...
The Kingsville is a flexible 3 bed THREE-STOREY home with a ground floor STUDY. Downstairs is an OPEN PLAN KITCHEN with family and DINING AREA, with FRENCH DOORS to the GARDEN - great for family times. On the first floor you'll find the LOUNGE area and the main bedroom, with an EN SUITE. Upstairs...



