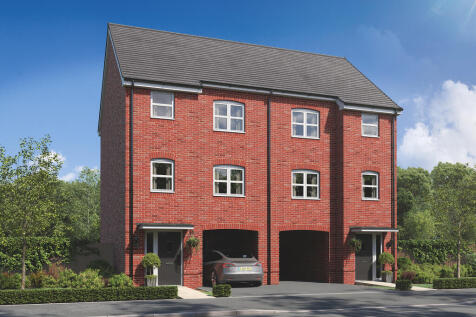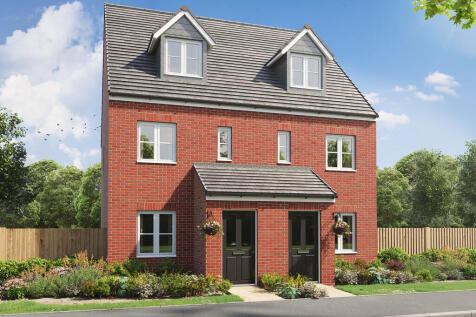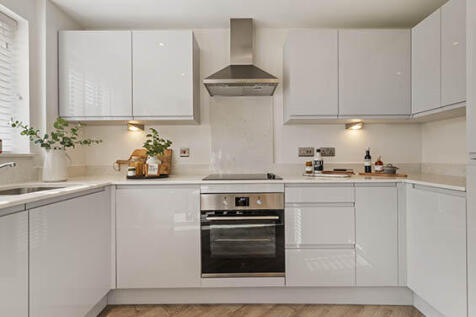Properties For Sale in Leominster, Herefordshire
An attractive three-storey home, the Saunton has an open-plan kitchen/dining room, a living room and three bedrooms. The top floor bedroom has an en suite. The enclosed porch, downstairs WC, four storage cupboards and off-road parking mean it's practical as well as stylish.
An attractive three-storey home, the Saunton has an open-plan kitchen/dining room, a living room and three bedrooms. The top floor bedroom has an en suite. The enclosed porch, downstairs WC, four storage cupboards and off-road parking mean it's practical as well as stylish.
Attached Spacious 2 Bedroom Bungalow | Desirable Residential Location | Spacious Throughout | Excellent Kitchen/Diner with Adjoining Utility | Driveway and Garage | 2 Double Bedrooms | Excellent Order Throughout | Must be Viewed
A character 3 storey town house situated in a sought after residential position along Church Street leading to the impressive Priory Church, Grange Court and playing fields. The property which is Grade 2 Listed has a wealth of exposed timbers having accommodation to include living/dining room...
This family home has three floors and three bedrooms. The spread of living space in the Braunton includes a very large bedroom on the top floor. It’s ideal as a combined bedroom/playroom, a teenage hideaway and snug, or for you to keep all to yourselves, and it's ideal as a place to call home.
OFFERS IN IN THE REGION OF £279,500... Situated in a cul-de-sac position within a few moments walking distance of Leominster's town centre a detached family sized house standing on a good sized plot and offering accommodation to include gas fired central heating, double glazed, with a re...
Situated in a quiet and tucked away position, close to Leominster's town centre and amenities, a modern and spacious detached bungalow offering double glazed and gas fired accommodation to include a reception hall, good size lounge with fireplace, a modern fitted kitchen/dining room, 2 good size ...
A well presented, spacious semi-detached house offering UPVC double glazed and gas fired centrally heated accommodation to include an enclosed porch, reception hall, good size lounge with wood burning stove, modern kitchen/dining room with original fireplace, a good size utility room with shower....
A substantial end terraced Victorian house situated in a select and no through road position and offering spacious double glazed and gas fired centrally heated living accommodation with a reception hall, sitting room, dining room, L-shaped kitchen, ground floor cloakroom/WC, three double bedrooms...
A character Grade 2 Listed, half timbered cottage situated not far from Leominster's main town centre offering gas fired centrally heated living accommodation having a reception hall, sitting room, separate dining room, fitted kitchen with appliances/breakfast room, ground floor cloakroom, 3 bedr...
Situated on the Northern fringe of Leominster town, a modern and well presented detached house offering UPVC double glazed and gas fired central heated accommodation to include a reception hall, spacious lounge with wood burning stove, a modern and recently fitted open plan kitchen with appliance...





