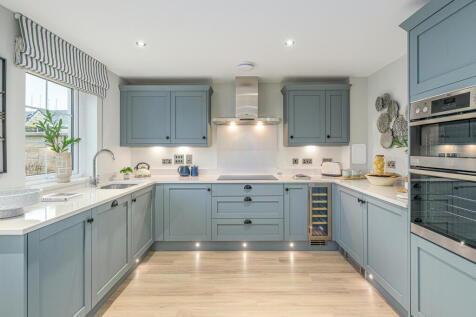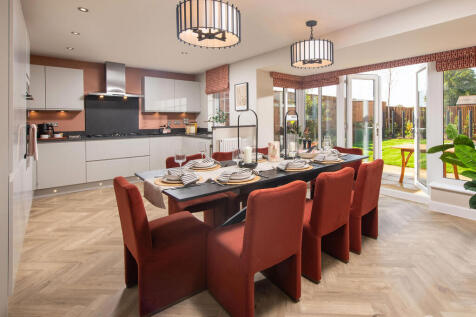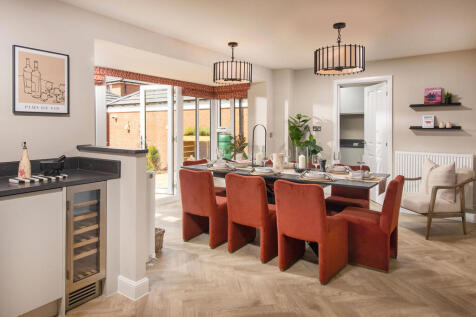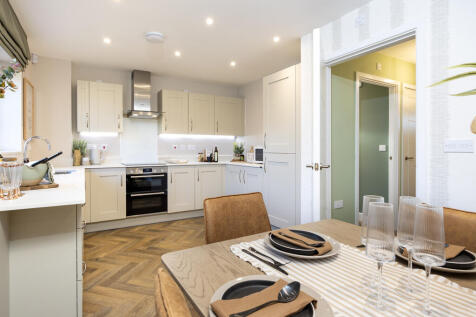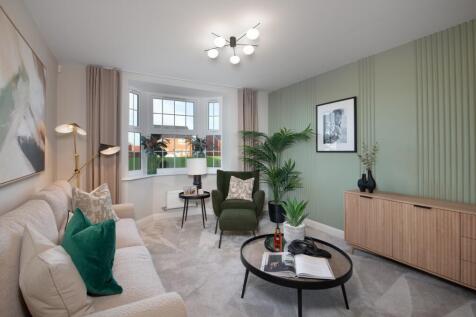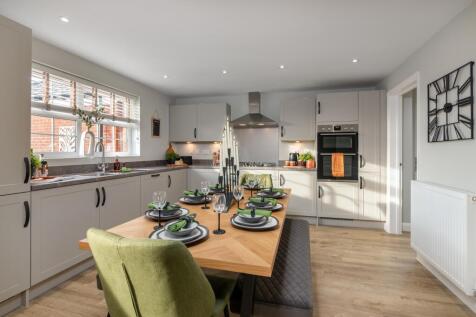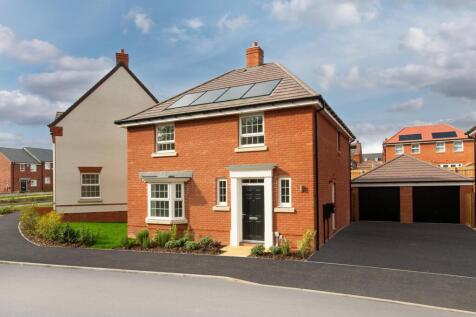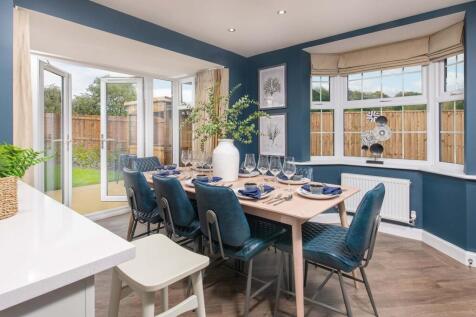Houses For Sale in Lighthorne Heath, Leamington Spa, Warwickshire
**HOME TO SELL? MOVE WITH MOVEMAKER**. An impressive family home providing an open-plan kitchen with handy utility, the room is bright & airy from the French doors which take you to the rear garden. A dual aspect lounge, a separate dining room and home office all complete the ground floor. Escape...
***PART EXCHANGE AVAILABLE, STAMP DUTY CONTRIBUTION AND UPGRADED KITCHEN INCLUDED*** An impressive family home providing an open-plan kitchen with handy utility, the room is bright & airy from the French doors which take you to the rear garden. A dual aspect lounge, a separate dining room and hom...
***NEED HELP SELLING YOUR EXISTING HOME? ASK ABOUT OUR MOVEMAKER SCHEME***. An impressive family home providing an open-plan kitchen with handy utility, the room is bright & airy from the French doors which take you to the rear garden. A dual aspect lounge, a separate dining room and home office...
The Fletcher features open plan living - a place for family and friends to get together, to cook, eat, drink and have fun. Plus, enjoy the benefit of a separate living room, a study and a utility with access to the outside. The stunning master bedroom stretches from the front of the ...
DETACHED family home. The modern KITCHEN DINER includes a lovely GLAZED BAY with FRENCH DOORS to the garden. A BAY WINDOW in the lounge allows plenty of light in. Upstairs are FOUR DOUBLE BEDROOMS, the main bedroom has its own EN SUITE. An INTEGRAL GARAGE completes this home.
Reserve now and move in this New Year! ***PART EXCHANGE AVAILABLE*** Family home with an integral GARAGE and driveaway parking. Facing GREEN OPEN SPACE, it benefits from an OPEN PLAN kitchen diner with family seating, glazed bay with FRENCH DOORS to your garden and a handy UTILITY. Upstairs are ...
DETACHED home with GARAGE and driveway parking. OPEN PLAN kitchen diner with family seating area and FRENCH DOORS to your SOUTH FACING garden. Handy UTILITY room leads off the kitchen, plus a ground floor WC. Upstairs are FOUR DOUBLE BEDROOMS, one with an EN SUITE, plus a family bathroom.
**PART EXCHANGE AVAILABLE** Spacious family home with INTEGRAL GARAGE and SIDE BY SIDE PARKING. Downstairs features an OPEN PLAN KITCHEN with dining, family seating and FRENCH DOORS to your garden. Plus UTILITY ROOM. Upstairs are FOUR DOUBLE BEDROOMS, one with a handy EN SUITE.
Beautifully maintained FOUR bedroom detached residence with DRIVEWAY & DOUBLE GARAGE! Featuring spacious Kitchen/diner, STUDY, ground floor cloakroom/Utility, generous lounge, two en-suites plus family bathroom! Large rear garden ideal for entertaining! EARLY VIEWING ADVISED!!
**Rezide equity loan scheme*** DETACHED home with GARAGE and driveway parking. OPEN PLAN kitchen diner with family seating area and FRENCH DOORS to your SOUTH FACING garden. Handy UTILITY room leads off the kitchen, plus a ground floor WC. Upstairs are FOUR DOUBLE BEDROOMS, one with an EN SUITE, ...
READY TO MOVE INTO NOW! ***£18,700 STAMP DUTY PAID*** DETACHED home with GARAGE and driveway parking. FULLY FITTED OPEN PLAN kitchen diner with INTEGRATED APPLIANCES, family seating area and FRENCH DOORS to your SOUTH FACING garden. Handy UTILITY room leads off the kitchen, plus a ground floor WC...
**READY TO VIEW** Home complete and ready to occupy with HUGE savings, Over £32,000 package available: = £18,700 Stamp Duty paid = £13,425 worth of luxury extras Upgraded kitchen with appliances, Luxury flooring throughout **Call us today to arrange your exclusive viewing.**
Three storey DETACHED home with a GARAGE and parking. The KITCHEN DINER includes FRENCH DOORS to the garden and the lounge features additional windows for more light. Upstairs you'll find THREE DOUBLE BEDROOMS spread across two storeys, one with an EN SUITE and DRESSING AREA.



