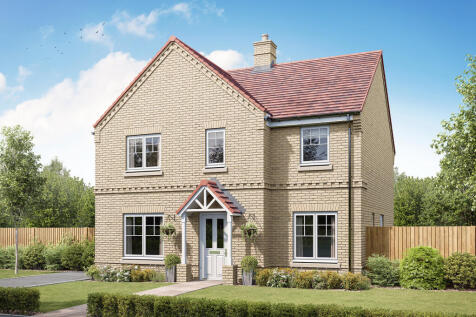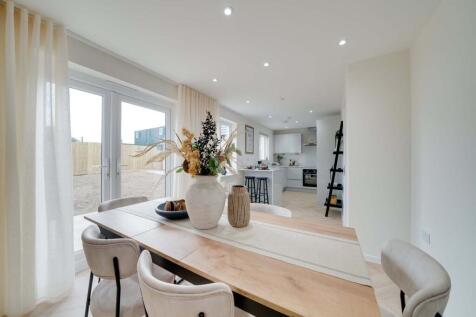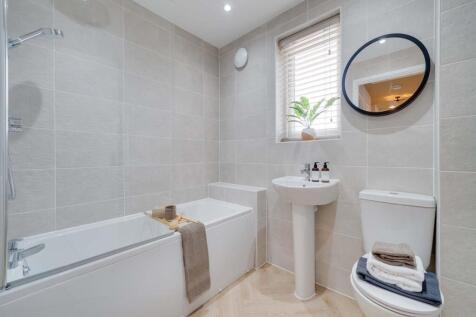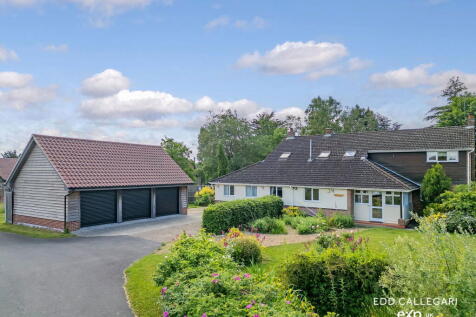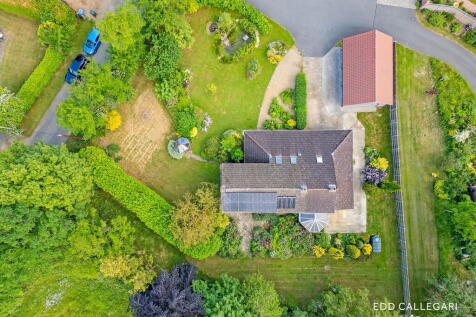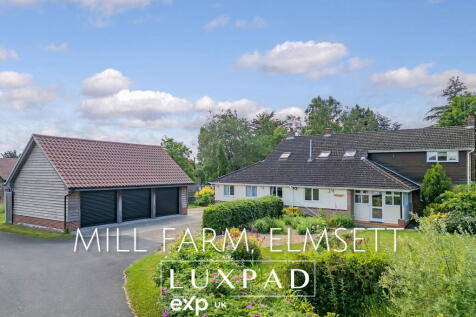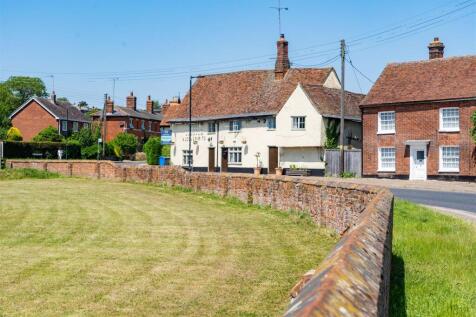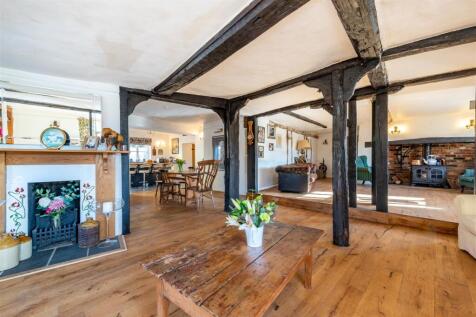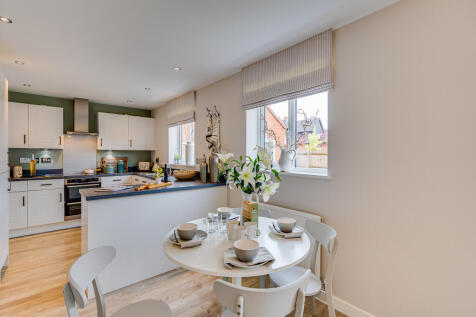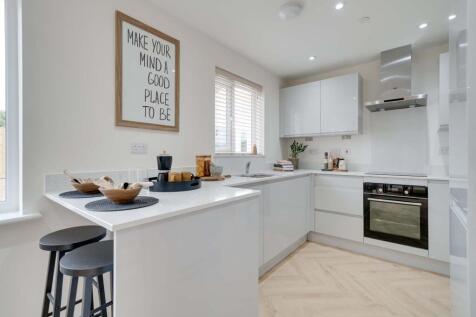5 Bedroom Houses For Sale in Lindsey Tye, Ipswich, Suffolk
The Kielder is a five-bedroom detached family home that’s perfect for modern living with an open-plan kitchen/family room, a living room, a dining room, a downstairs WC and a utility room with outside access. Upstairs, bedroom one has its own en suite and there’s a bathroom and a storage cupboard.
Ref: EC0617 I Self contained two bedroom annexe I Expansive plot of 0.69 acres I Four/five bedroom primary residence I Triple bay garage I Beautifully maintained front and rear gardens I Located in the quaint village of Elmsett I Modernised kitchen/breakfast room I Private no through roa...
**OPEN DAY 7th MARCH 2026** GUIDE PRICE £650,000 - £700,000 This is a truly unique and captivating Grade II* Listed six bedroom semi-detached house. Dating back to 1380, this historic gem has been thoughtfully part-modernised, refurbished, and extended, boasting an abundance of retained charact...
The Fenchurch is a five-bedroom family home with an integral double garage. The open-plan kitchen/dining/family room has two sets of French doors to the garden. A separate living room, utility room and downstairs WC are great features. Two of the bedrooms are en-suite and there's a family bathroom.
The Hadleigh is a five-bedroom detached property that’s perfect for a family. The stylish open-plan kitchen/breakfast room is ideal for spending time as a family and for entertaining. Upstairs there are five bedrooms - bedroom one with an en suite - a large family-sized bathroom and useful storage.
The Hadleigh is a five-bedroom detached property that’s perfect for a family. The stylish open-plan kitchen/breakfast room is ideal for spending time as a family and for entertaining. Upstairs there are five bedrooms - bedroom one with an en suite - a large family-sized bathroom and useful storage.
The Kielder is a five-bedroom detached family home that’s perfect for modern living with an open-plan kitchen/family room, a living room, a dining room, a downstairs WC and a utility room with outside access. Upstairs, bedroom one has its own en suite and there’s a bathroom and a storage cupboard.
The Kielder is a five-bedroom detached family home that’s perfect for modern living with an open-plan kitchen/family room, a living room, a dining room, a downstairs WC and a utility room with outside access. Upstairs, bedroom one has its own en suite and there’s a bathroom and a storage cupboard.
