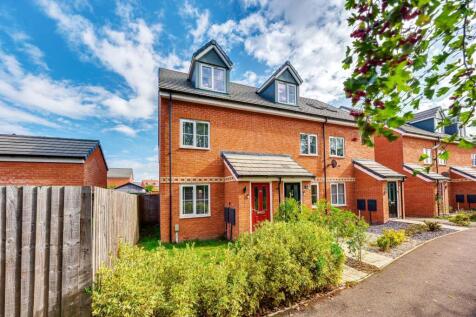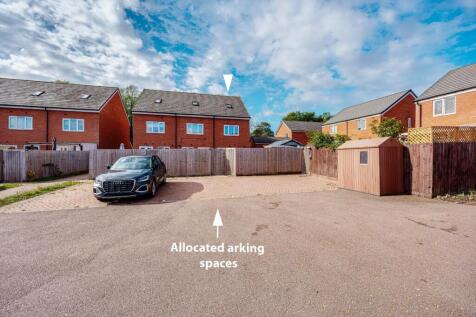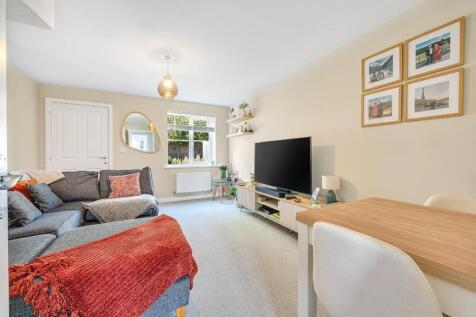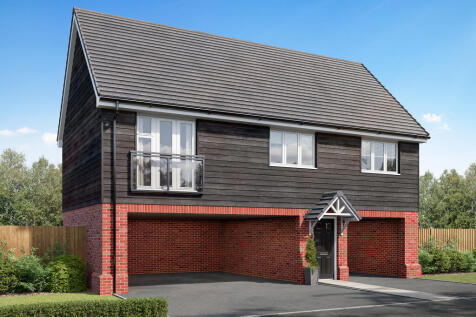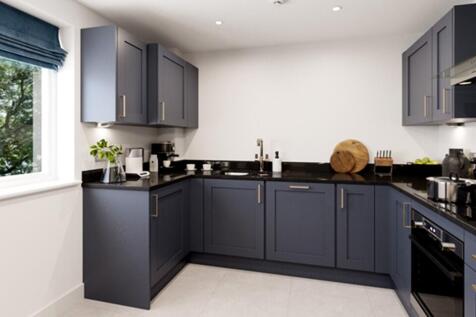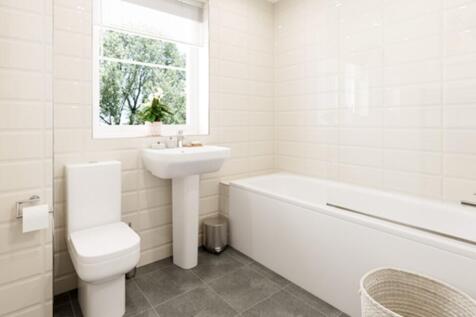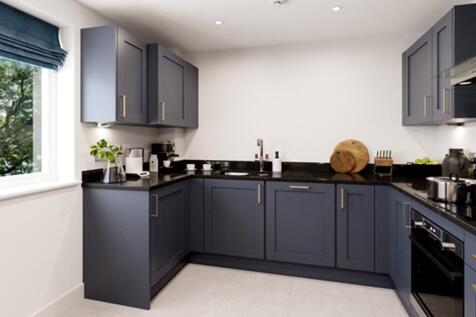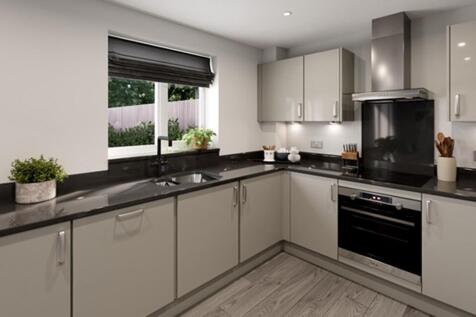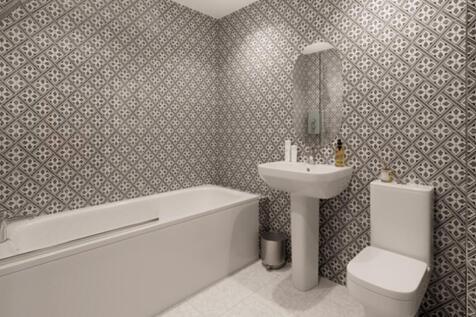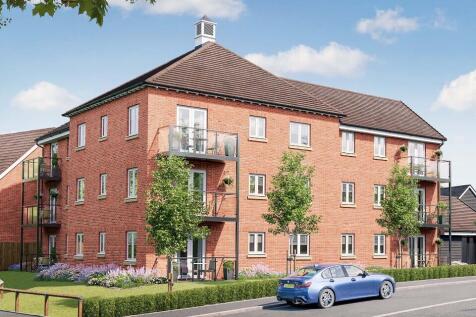Properties For Sale in Little Wratting, Haverhill, Suffolk
INCLUDING STAMP DUTY PAID AVAILABLE TO THE VALUE OF £13,250! HEATED BY AIR SOURCE HEAT PUMP this home Includes an EN-SUITE TO EACH BEDROOM along with a WALK-IN DRESSING ROOM to the master. Ground floor boasts an OPEN PLAN KITCHEN/DINING ROOM along with SEPARATE UTILITY and CLOAK ROOM as well as a...
The Ashdown is a new home with style. The tall gable enhances the front of the house and the Juliet balcony to the first floor living room is an additional elegant feature. With living space spread over three floors, there’s room for you to be together and there’s a room of your own too.
A three-bedroom home the Sherwood Corner has everything you need. Downstairs there’s an open plan kitchen/dining room with French doors leading to the garden, a front-aspect living room, WC, and utility. The first floor is home to a an en suite bedroom one, two further bedrooms and a main bathroom.
An attractive three-storey home, the Saunton has an open-plan kitchen/dining room, a living room and three bedrooms. The top floor bedroom has an en suite. The enclosed porch, downstairs WC, three storage cupboards and off-road parking mean it's practical as well as stylish.
DEPOSIT CONTRIBUTION AVAILABLE! Boasting TRADITIONAL ARCHITECTURE this home benefits from an OPEN PLAN KITCHEN/DINING AREA, separate lounge and DOWNSTAIRS CLOAKROOM. The first floor comprises of 3 bedrooms, with the primary bedroom including an EN-SUITE and a family bathroom. The ground floor is ...
An attractive three-storey home, the Saunton has an open-plan kitchen/dining room, a living room and three bedrooms. The top floor bedroom has an en suite. The enclosed porch, downstairs WC, three storage cupboards and off-road parking mean it's practical as well as stylish.
A generously proportioned townhouse, quietly positioned in a peaceful corner of the sought-after Boyton Place development. This beautifully presented home offers three well-sized double bedrooms, including a principal bedroom with its own en suite. The ground floor provides an inviting kitchen/di...
MODERN THREE-STOREY TOWNHOUSE – BOYTON PLACE Set on the popular Boyton Place development, this stylish three-bedroom townhouse offers flexible living arranged over three floors. The ground floor includes a bright sitting room with AIR CONDITIONING and a contemporary KITCHEN/DINER, ideal ...
The Flatford features a bright open-plan kitchen/dining/living room with a Juliet balcony. The bedrooms are a good size - bedroom two is en suite - and there’s a family bathroom. With two handy storage cupboards as well as a carport, this home is ideal for first-time buyers and young professionals.
The Flatford features a bright open-plan kitchen/dining/living room with a Juliet balcony. The bedrooms are a good size - bedroom two is en suite - and there’s a family bathroom. With two handy storage cupboards as well as a carport, this home is ideal for first-time buyers and young professionals.
Enjoy the best of modern living in the two-bedroom Akenham apartment, benefiting from a bright open plan kitchen/dining/living room with a balcony, a good-sized bedrooms and two handy storage cupboards. Perfect for first time buyers and young professionals, or as an investment opportunity.
Enjoy the best of modern living in the two-bedroom Akenham apartment, benefiting from a bright open plan kitchen/dining/living room with a balcony, a good-sized bedrooms and two handy storage cupboards. Perfect for first time buyers and young professionals, or as an investment opportunity.
Enjoy the best of modern living in the two-bedroom Akenham apartment, benefiting from a bright open plan kitchen/dining/living room with a balcony, a good-sized bedrooms and two handy storage cupboards. Perfect for first time buyers and young professionals, or as an investment opportunity.
Enjoy the best of modern living in the one-bedroom Salcey apartments, benefiting from a bright open plan kitchen/dining/living room with a balcony, a good-sized bedroom(s) and two handy storage cupboards. Perfect for first-time buyers and young professionals, or as an investment opportunity.
Enjoy the best of modern living in the one-bedroom Salcey apartments, benefiting from a bright open plan kitchen/dining/living room with a balcony, a good-sized bedroom(s) and two handy storage cupboards. Perfect for first-time buyers and young professionals, or as an investment opportunity.
Enjoy the best of modern living in the one-bedroom Salcey apartments, benefiting from a bright open plan kitchen/dining/living room with a balcony, a good-sized bedroom(s) and two handy storage cupboards. Perfect for first-time buyers and young professionals, or as an investment opportunity.








