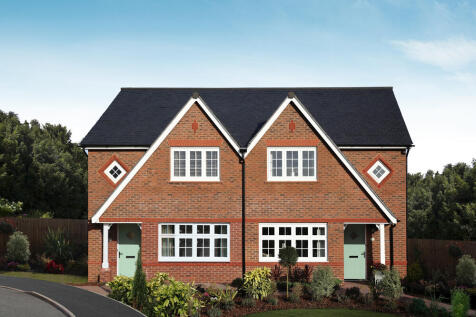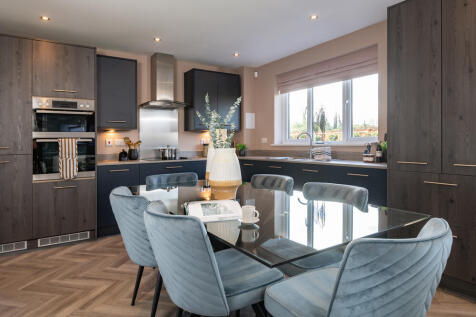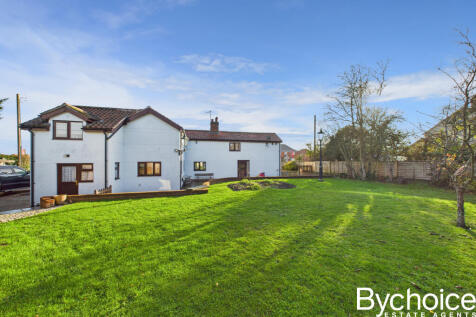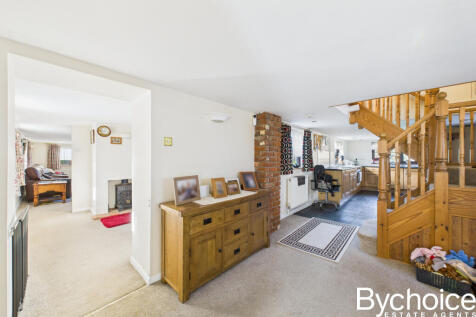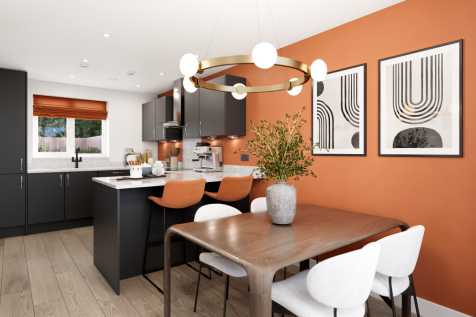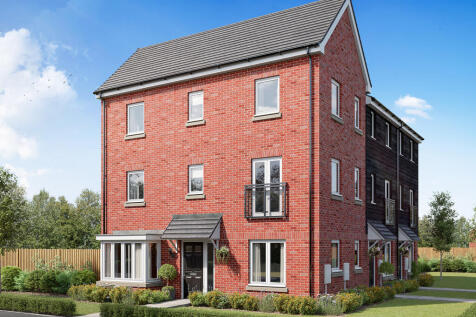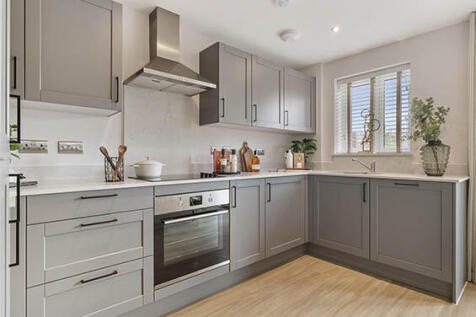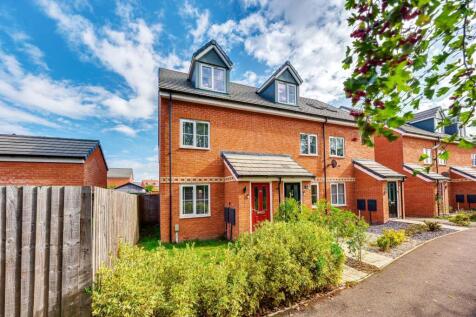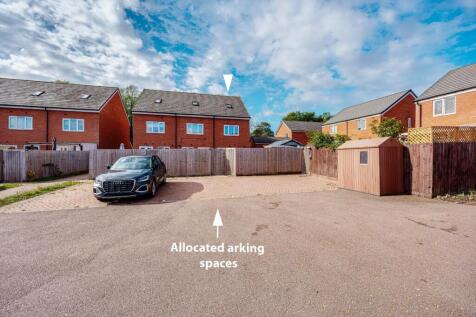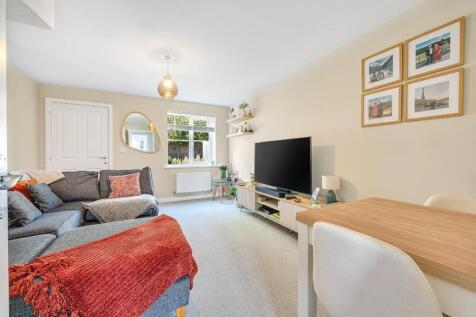3 Bedroom Houses For Sale in Little Wratting, Haverhill, Suffolk
DEPOSIT CONTRIBUTION AVAILABLE! Boasting TRADITIONAL ARCHITECTURE this home benefits from an OPEN PLAN KITCHEN/DINING AREA, separate lounge and DOWNSTAIRS CLOAKROOM. The first floor comprises of 3 bedrooms, with the primary bedroom including an EN-SUITE and a family bathroom. The ground floor is ...
DEPOSIT CONTRIBUTION AVAILABLE! A SPACIOUS OPEN PLAN KITCHEN/DINING/FAMILY AREA and a LARGE SEPARATE LOUNGE. An EN-SUITE to EVERY BEDROOM and a walk-in wardrobe to the primary. Complete with a SINGLE GARAGE & DRIVEWAY. The Leamington Lifestyle provides exceptional efficiency, contemporary design,...
A splendid 3/4 bedroom cottage located on the border of Kedington. The property is renovated throughout, and offers a versatile living space throughout. The accommodation consists of a large open plan living/dining room, modern kitchen and downstairs bedroom/office. Upstairs you're greeted with t...
INCLUDING STAMP DUTY PAID AVAILABLE TO THE VALUE OF £13,250! HEATED BY AIR SOURCE HEAT PUMP this home Includes an EN-SUITE TO EACH BEDROOM along with a WALK-IN DRESSING ROOM to the master. Ground floor boasts an OPEN PLAN KITCHEN/DINING ROOM along with SEPARATE UTILITY and CLOAK ROOM as well as a...
This stunning detached period cottage is location in a wonderful position on the edge of town. The property boasts three bedrooms & two bathrooms, as well as ample living space, plenty of parking, and lovely gardens, making it the perfect family home.
DEPOSIT CONTRIBUTION AVAILABLE! A spacious home with OPEN PLAN KITCHEN/DINING/FAMILY area, spacious lounge and CLOAK ROOM. The first floor comprises of 3 DOUBLE BEDROOMS EACH WITH THEIR OWN EN-SUITE. The property comes complete with a SINGLE GARAGE. The ground floor of the Stratford Lifestyle has...
Designed with families in mind, the Sherwood is a stunning three-bedroom detached home. The open plan kitchen/dining room with French doors leading onto the garden - perfect for gatherings with friends and family. There’s also a generous front-aspect living room and an en suite to bedroom one.
This detached double-fronted new home gives you two dual-aspect living spaces - an open-plan kitchen/dining room and a separate living room which opens out onto the garden. With three bedrooms and two bathrooms, the Charnwood suits all aspects of family life and it’s a great place to call home.
Designed with families in mind, the Sherwood is a stunning three-bedroom detached home. The open plan kitchen/dining room with French doors leading onto the garden - perfect for gatherings with friends and family. There’s also a generous front-aspect living room and an en suite to bedroom one.
A three-bedroom home the Sherwood Corner has everything you need. Downstairs there’s an open plan kitchen/dining room with French doors leading to the garden, a front-aspect living room, WC, and utility. The first floor is home to a an en suite bedroom one, two further bedrooms and a main bathroom.
Boyton Place is a collection of new homes on the outskirts of the historic market town of Haverhill, offering a mix of two, three, four and five-bedroom homes - suiting first-time buyers and growing families alike. Haverhill sits on the border with Essex and is also close to the border ...
The Ashdown is a new home with style. The tall gable enhances the front of the house and the Juliet balcony to the first floor living room is an additional elegant feature. With living space spread over three floors, there’s room for you to be together and there’s a room of your own too.
The Ashdown is a new home with style. The tall gable enhances the front of the house and the Juliet balcony to the first floor living room is an additional elegant feature. With living space spread over three floors, there’s room for you to be together and there’s a room of your own too.
The Barnwood is a detached home that will catch your eye if you are looking for more space for your growing family. Or maybe you want to downsize, but still have room for friends and family to stay. Two sociable living spaces, three bedrooms and two bathrooms will certainly help you to do that.
DEPOSIT CONTRIBUTION AVAILABLE! Boasting TRADITIONAL ARCHITECTURE this home benefits from an OPEN PLAN KITCHEN/DINING AREA, separate lounge and DOWNSTAIRS CLOAKROOM. The first floor comprises of 3 bedrooms, with the primary bedroom including an EN-SUITE and a family bathroom. The ground floor is ...
An attractive three-storey home, the Saunton has an open-plan kitchen/dining room, a living room and three bedrooms. The top floor bedroom has an en suite. The enclosed porch, downstairs WC, three storage cupboards and off-road parking mean it's practical as well as stylish.
An attractive three-storey home, the Saunton has an open-plan kitchen/dining room, a living room and three bedrooms. The top floor bedroom has an en suite. The enclosed porch, downstairs WC, three storage cupboards and off-road parking mean it's practical as well as stylish.
A generously proportioned townhouse, quietly positioned in a peaceful corner of the sought-after Boyton Place development. This beautifully presented home offers three well-sized double bedrooms, including a principal bedroom with its own en suite. The ground floor provides an inviting kitchen/di...
MODERN THREE-STOREY TOWNHOUSE – BOYTON PLACE Set on the popular Boyton Place development, this stylish three-bedroom townhouse offers flexible living arranged over three floors. The ground floor includes a bright sitting room with AIR CONDITIONING and a contemporary KITCHEN/DINER, ideal ...
