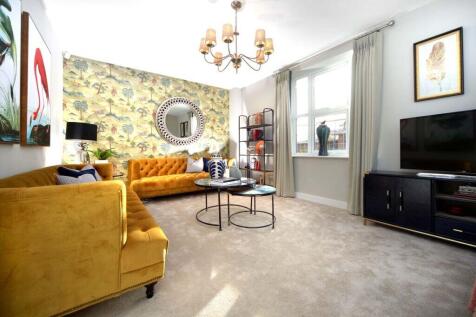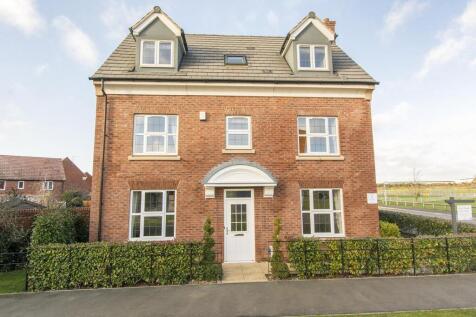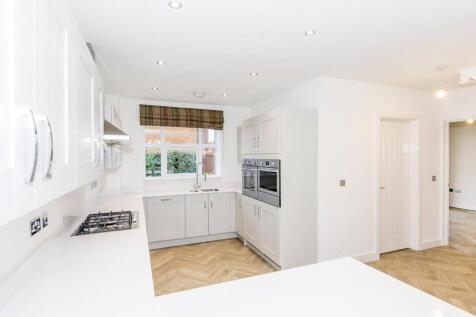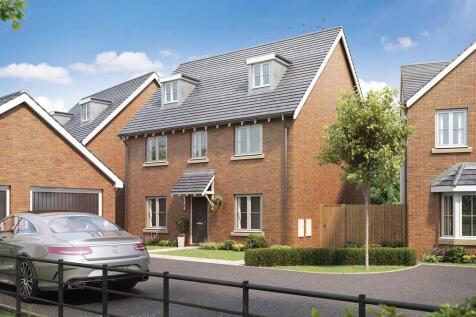5 Bedroom Houses For Sale in Market Harborough, Leicestershire
NEW PRICE. SHOWHOME AVAILABLE TO VIEW. LANDSCAPED, STOCKED REAR GARDEN. OVERLOOKS GREEN SPACE. The Ashburn is an impressive 5-bedroom home spread over three storeys. A spacious, open-plan kitchen and dining area with adjoining study allow plenty of space to spend time together, while the separat...
NEW PRICE. SHOWHOME AVAILABLE TO VIEW. LANDSCAPED, STOCKED REAR GARDEN. OVERLOOKS GREEN SPACE. The Ashburn is an impressive 5-bedroom home spread over three storeys. A spacious, open-plan kitchen and dining area with adjoining study allow plenty of space to spend time together, while the separat...
Recently constructed to a high specification by Messrs William Davis Homes, this substantial three storey detached family home occupies a prime position, overlooking The Green, at the entrance to the prestigious Wellington Place. The gas centrally heated accommodation comes in at just un...
Lucas Estate Agents are pleased to be offering this fabulous, grade II listed property to the market with NO ONWARD CHAIN. Dating back to the early 1800’s, Wantage House has been adapted and modernised over the years and is now requiring a new custodian of it’s rich history, and someone that can ...
Discover Your Dream Home: A Luxurious Haven Awaiting You! This stunning five-bedroom detached residence truly offers the epitome of modern family living. Nestled on a private, walled corner plot, its commanding presence is matched only by the exquisite interior.
Offered with immaculate presentational order this five bedroom detached family home is situated within the popular Lubenham View development and is within walking distance to the town centre, local schools and railway station. With its prime location and versatile and well-balanced proportions, o...
“A Family Favourite” Built as the former show home and boasting a well-presented interior throughout, this beautifully presented six-bedroom detached home is a true family favourite, boasting a part-converted tandem double garage, generous proportions throug...
The Holywell is a five-bedroom detached home. The open-plan kitchen/family room is bright and sociable. There’s a well-proportioned living room, a dining room, downstairs WC and utility with outside access. Upstairs, the master bedroom is en suite and there’s a family bathroom and storage
The Warwick is a five-bedroom detached home with an integral garage. There's a large kitchen/dining room with French doors to the garden, a utility room, downstairs WC and a lovely living room. The five bedrooms, one of which is en-suite, and the family bathroom, are all off a central landing.
The Warwick is a five-bedroom detached home with an integral garage. There's a large kitchen/dining room with French doors to the garden, a utility room, downstairs WC and a lovely living room. The five bedrooms, one of which is en-suite, and the family bathroom, are all off a central landing.























