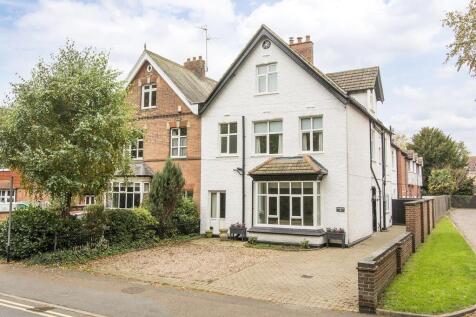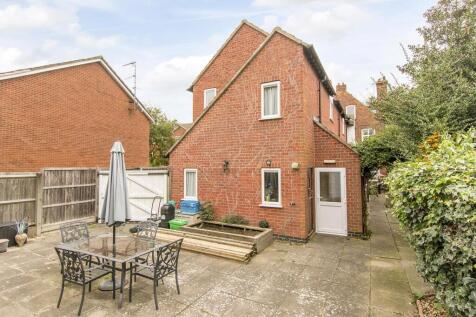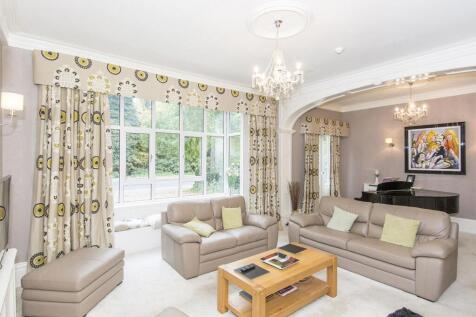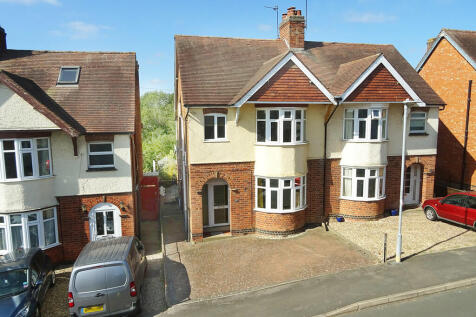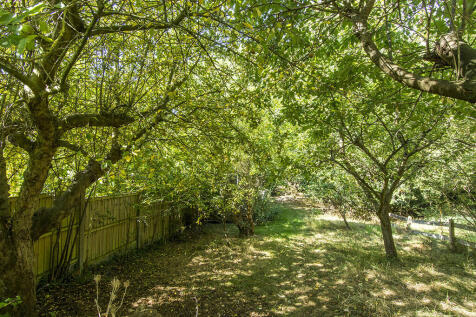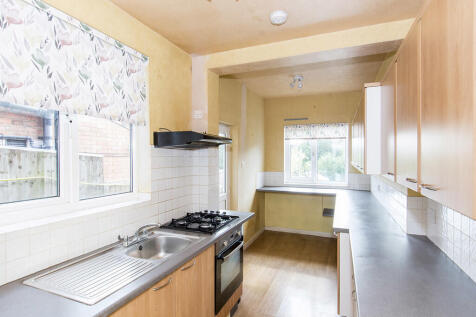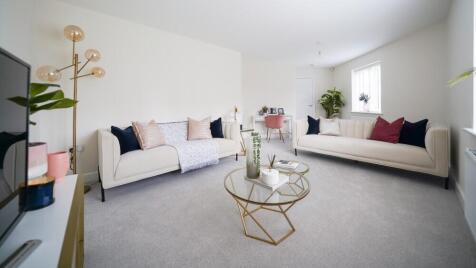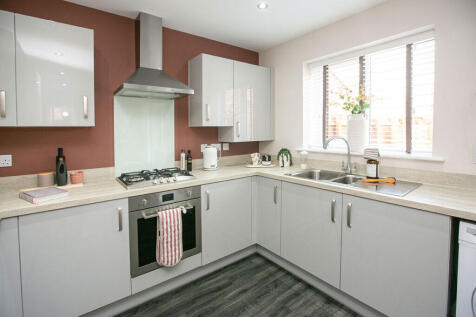Semi-detached Houses For Sale in Market Harborough, Leicestershire
Two Bedroom Semi-detached home situated in a popular residential location on the Wellington Place development. This home is perfect choice for first time buyers, investors and downsizers a like with its generous proportions, high standard of finish, two double bedrooms and good sized outdoor space.
A truly unique opportunity comes to the market here through Adams & Jones Estate Agents in the form of this substantial three storey, five bedroomed Victorian semi-detached property, with the addition of two large two-bedroomed apartments attached to the rear (all under one title) to offer accomm...
Adams & Jones are delighted to be able to offer this three storey stone cottage believed to date back to 1664. Centrally located in this picturesque, and extremely popular village, this Grade 2 listed family home has been sympathetically restored and retains much of the original character with e...
A superb opportunity to acquire an extensively renovated property finished to a very high standard. This exceptional home presents a rare opportunity to acquire a spacious, stylish, and functional residence in the highly sought-after Coventry Road location. With its perfect blend of elegant desig...
A skilfully extended, beautifully presented, traditional bay fronted semi-detached home located in the sought after town of Market Harborough within easy range of the town's supermarkets, public houses and its train station with direct links to London's St Pancras. To the ground floor t...
Beautifully extended and meticulously presented, this substantial semi-detached property has a lot to offer and must be seen in person to be appreciated. It sits towards the Northern end of Market Harborough town within easy reach of its stunning canal and wharf and provides easy access into the ...
“1930’s Charm!” Situated in a popular and established residential location, this pretty 1930’s semi-detached residence boasts generous proportions through, a host of original features, three double bedrooms, a loft conversion and a spacious rear garden!
‘Move-in ready’ Built by the highly regarded builder, Davidsons in 2023, and situated within the desirable Wellington Place development in Market Harborough, this home benefits from a high standard of finish throughout, three bedrooms, off road parking, garage and a landscap...
“An Interior & Proportions To Impress” Perfectly positioned within a stone’s throw of the popular Farndon Fields Farm Shop, this beautifully presented four bedroom home is sure to impress, boasting generous proportions throughout with a fantastic o...
Set within a popular residential area of Market Harborough, this beautifully presented four bedroom semi detached family home offers generous living accommodation arranged over three floors, complete with a garage, two bathrooms and a well balanced layout ideal for modern family life.
The presentation of this spacious three storey, semi-detached home property can only be described as 'outstanding', from the finish of the decor, through to the colour of the kitchen units and quartz worktops, to the standard of its fixtures and fittings throughout. The property is loca...
A beautifully maintained and presented semi detached family home well located on a wide tree lined street and offering substantial family accommodation with large private gardens. The property is gas centrally heated and double glazed, and the accommodation comprises: Entrance hall, lou...
Charming 3-bed semi-detached in Market Harborough's heart. A short stroll to town, this gem boasts parking, a garage, and a rear extension with garden views. Ideal for modern living with spacious interiors and a beautifully landscaped backyard. Your dream home awaits!
*** 5% DEPOSIT CONTRIBUTION AMOUNTING TO JUST UNDER £17,000 *** . Adams & Jones are delighted to present on behalf of William Davis Homes for sale this brand new, high specification, semi-detached home with a host of upgrades ready for its new buyer to move in to. 'The Douglas' is a wonderfully q...
The Foxcote is a four-bedroom family home. It features an open-plan kitchen/dining room, a bright living room with French doors leading into the garden, a storage cupboard and WC. The first floor has three good-sized bedrooms and a family bathroom, and there’s an en suite bedroom on the top floor.
The Foxcote is a four-bedroom family home. It features an open-plan kitchen/dining room, a bright living room with French doors leading into the garden, a storage cupboard and WC. The first floor has three good-sized bedrooms and a family bathroom, and there’s an en suite bedroom on the top floor.
The Foxcote is a four-bedroom family home. It features an open-plan kitchen/dining room, a bright living room with French doors leading into the garden, a storage cupboard and WC. The first floor has three good-sized bedrooms and a family bathroom, and there’s an en suite bedroom on the top floor.
The Foxcote is a four-bedroom family home. It features an open-plan kitchen/dining room, a bright living room with French doors leading into the garden, a storage cupboard and WC. The first floor has three good-sized bedrooms and a family bathroom, and there’s an en suite bedroom on the top floor.
The Foxcote is a four-bedroom family home. It features an open-plan kitchen/dining room, a bright living room with French doors leading into the garden, a storage cupboard and WC. The first floor has three good-sized bedrooms and a family bathroom, and there’s an en suite bedroom on the top floor.
NEW PRICE. 5% DEPOSIT PAID, SAVING £16,997. CORNER PLOT. FLOORING INCLUDED. The Douglas is an attractive, uniquely shaped home with so much to offer. The entrance hallway leads off to a spacious lounge and open plan dining kitchen with French doors leading out to the garden, creating a ligh...
NEW RELEASE. Traditional on the outside, modern on the inside, the Dove is an attractive home with lots of great design features. The open plan kitchen and dining area has French doors that open out onto the garden, creating a light, airy living space inside, and easy outdoor dining in the warmer...



