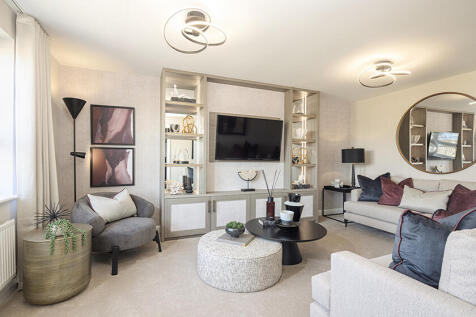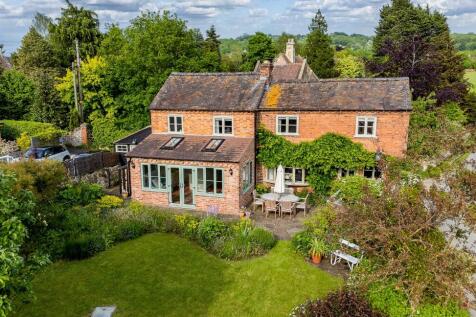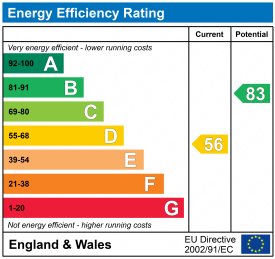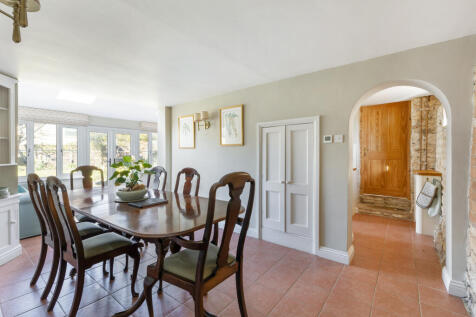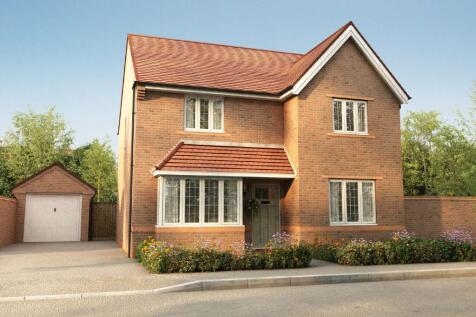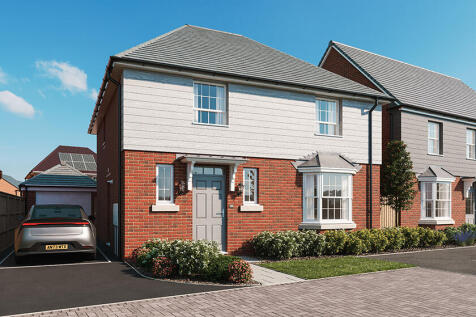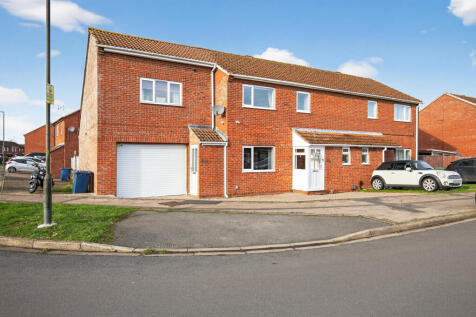Houses For Sale in Mill End, Tewkesbury, Gloucestershire
***PART EXCHANGE AND STAMP DUTY PAID - SAVE £13,849*** This home has a large open plan kitchen with a separate utility and French doors to the garden. There's also a comfortable lounge, home office and some understairs storage. Upstairs you'll find an en suite main bedroom, three further double b...
Five bedroom attached barn conversion located in this highly sought after village. Full of charm and character the home enjoys a central entrance, two reception rooms, fitted kitchen, utility and cloakroom, three double bedrooms, principal room with en suite, bathroom, car port and large gardens
Wonderful four bedroom detached, Grade II listed family home, located in the heart of this sought after village. Full of charm and character the home enjoys two reception rooms, kitchen/breakfast room, study, two en suite bedrooms, family bathroom, basement, detached garage and a mature rear garden
***Part Exchange*** Attractive DETACHED family home with a SINGLE GARAGE and driveway parking. The bay fronted lounge is bright and airy. The OPEN PLAN kitchen diner benefits from FRENCH DOORS to the garden. Upstairs you'll find FOUR DOUBLE BEDROOMS, one with an EN SUITE and a family bathroom.
Southcroft Cottage is an attractive three bedroom detached cottage that offers around 1300 square feet of well-presented accommodation, a detached garage, parking, and a landscaped west facing garden. This beautiful home is located within the Bredon’s Norton Conservation Area and is categorised ...
TAG Sales and Lettings is pleased to present an exciting opportunity to purchase a detached four/five-bedroom family home located in the highly desirable Tewkesbury Meadows development. With views over the meadows. This ideal property features a private garden with a partially converted...
***GOT A HOUSE TO SELL? ASK ABOUT OUR PART EXCHANGE XTRA SCHEME*** An impressive family home providing an open-plan kitchen with handy utility, the room is bright & airy from the French doors which take you to the rear garden. A dual aspect lounge, a separate dining room and home office all comp...
A detached late Victorian cottage in a lovely semi-rural location on the edge of the village of Beckford. Featuring a generous-sized private and mature garden, a detached garage and workshop along with ample driveway parking, the property comprises two reception rooms, each with a woodburner,...
**PART EXCHANGE - WE COULD BE YOUR GUARANTEED BUYER** DETACHED home with GARAGE and driveway parking. OPEN PLAN kitchen diner with family seating area and FRENCH DOORS to your SOUTH FACING garden. Handy UTILITY room leads off the kitchen, plus a ground floor WC. Upstairs are FOUR DOUBLE BEDROOMS,...
***PART EXCHANGE AND UPGRADED KITCHEN*** An impressive family home providing an open-plan kitchen with handy utility, the room is bright & airy from the French doors which take you to the rear garden. A dual aspect lounge, a separate dining room and home office all complete the ground floor. Esca...
***PART EXCHANGE, STAMP DUTY PAID AND UPGRADED KITCHEN INCLUDED***. An impressive family home providing an open-plan kitchen with handy utility, the room is bright & airy from the French doors which take you to the rear garden. A dual aspect lounge, a separate dining room and home office all comp...
Discover this beautifully presented detached five-bedroom townhouse in the highly sought after Walton Cardiff area of Tewkesbury. Set across three spacious floors, this home offers generous accommodation, versatile living spaces, and excellent curb appeal. A private driveway leads to a tandem gar...
This impressive and versatile 3 BEDROOM semi-detached family home and a 1 BEDROOM self-contained flat providing an excellent income opportunity or flexible living solution for extended family, guests, or home working. The property is approached via a private driveway providing parking for 4–5 ve...
This spacious family home offers generous accommodation and a versatile layout across two floors. On the ground floor, the lounge features a gas fireplace, creating a comfortable area to relax. A downstairs WC is conveniently positioned off the entrance hall, which leads through to the large open...
A wonderful, five bedroom detached family home located on this ever popular development, offered for sale with no onward chain. Featuring two formal reception rooms, stunning kitchen/breakfast room, utility and cloakroom. Two en suite bedrooms, family bathroom, driveway, garage and mature garden
This attractive, detached home was built by highly regarded house builder, Bloor Homes. The position is great, right on the edge of the cul-de-sac on a corner plot, it feels almost non estate. Outside, there is a driveway and garage to the front and side of the house, then enclosed rear ga...
This detached family home offers a fitted kitchen with both a dining and family area, ideal for hosting dinner parties with family and friends. You will also find a set of French doors making the room light and airy, expanding your living space and giving easy access to the garden. Upstairs you w...

