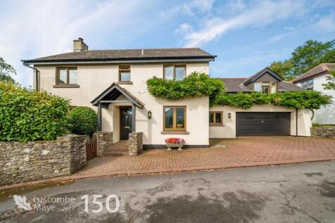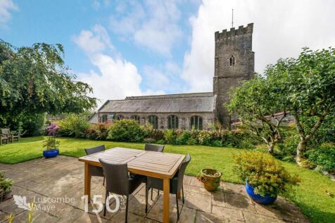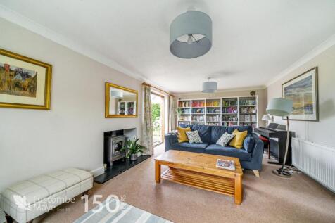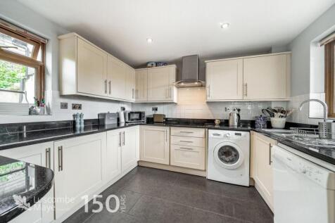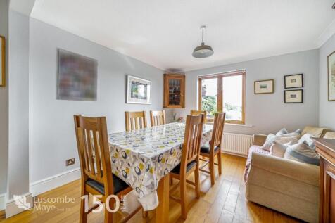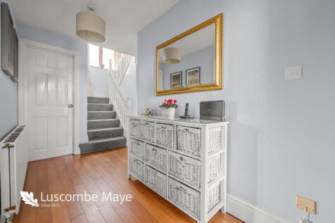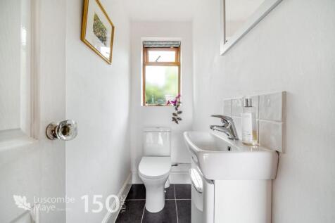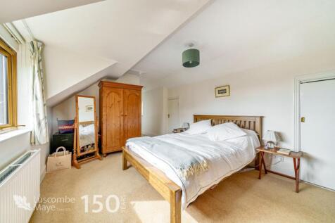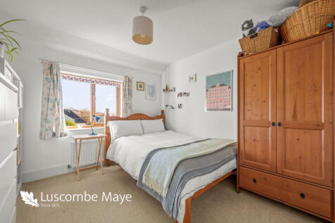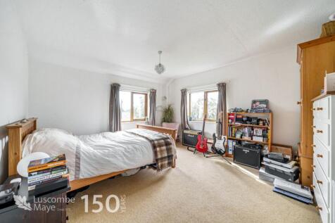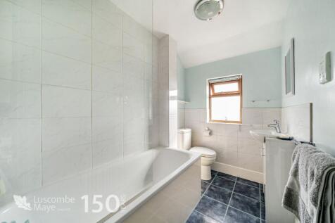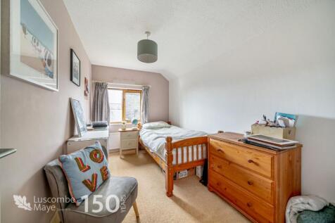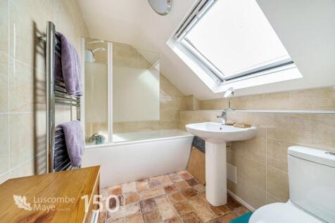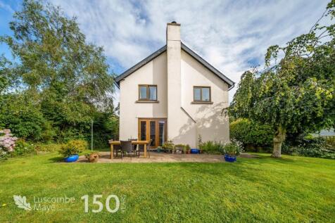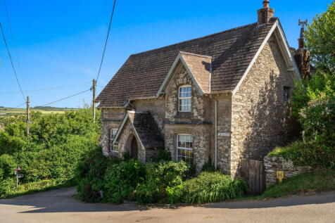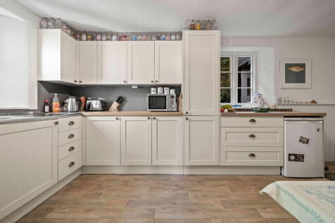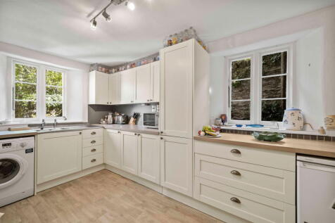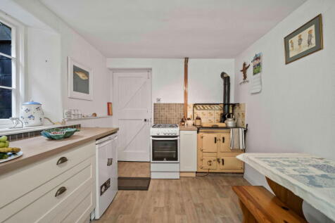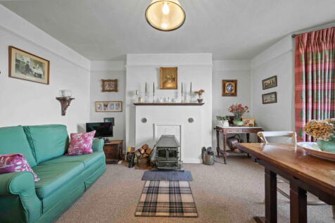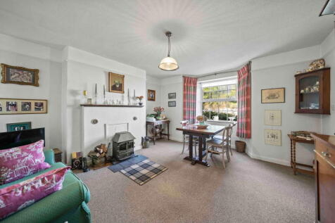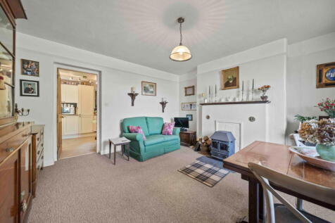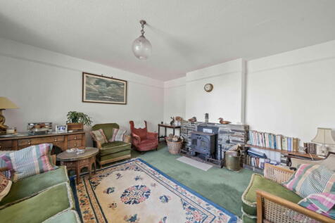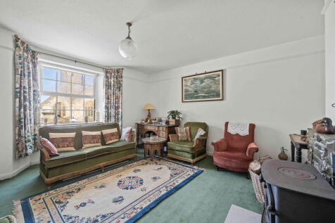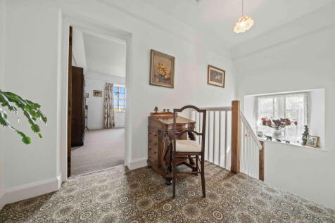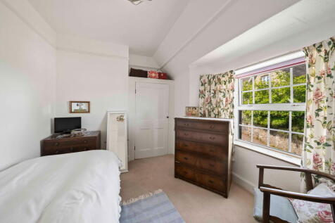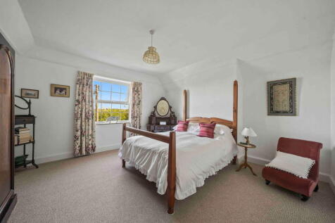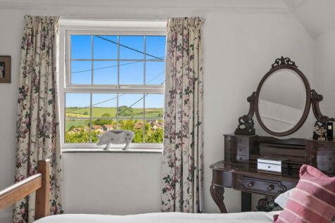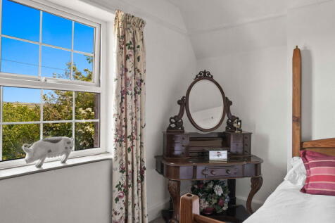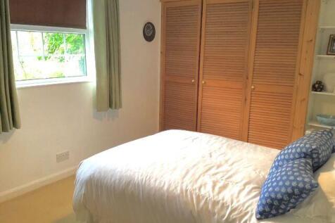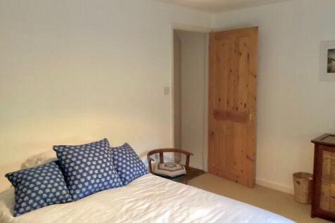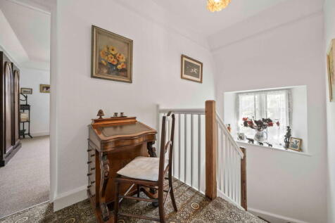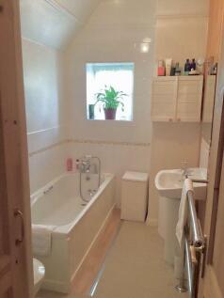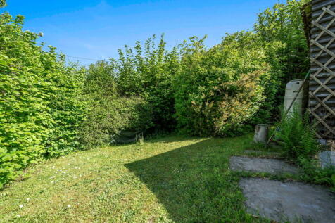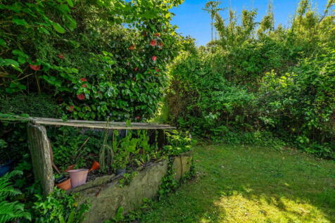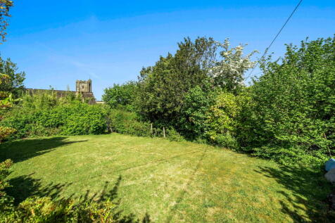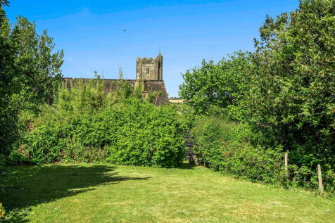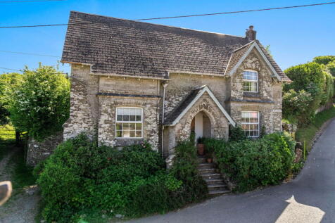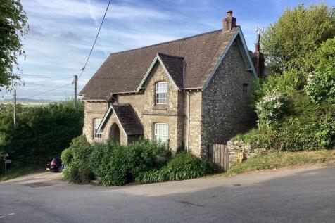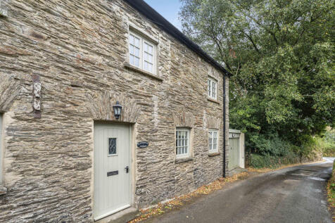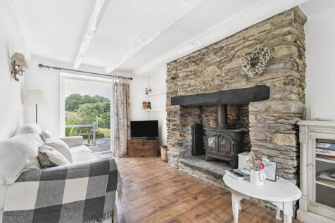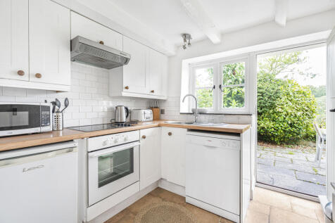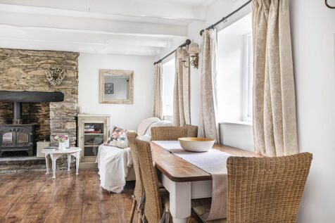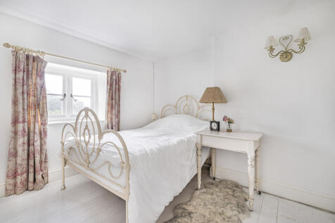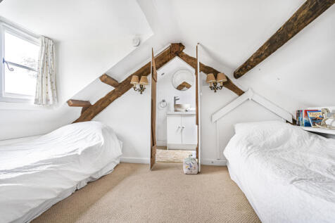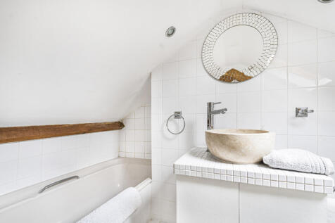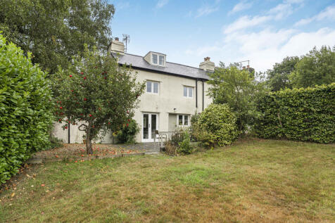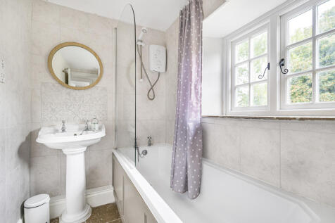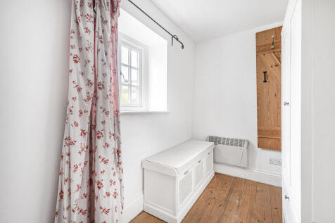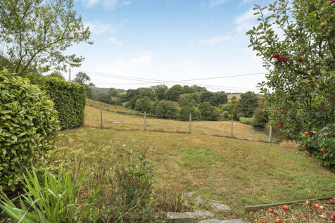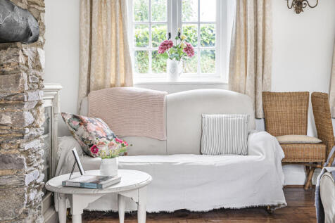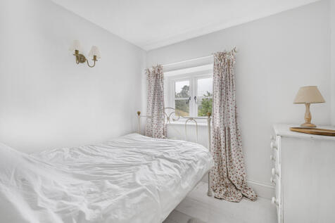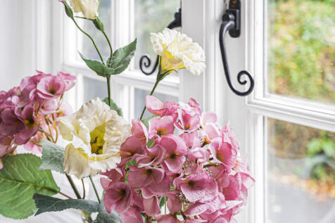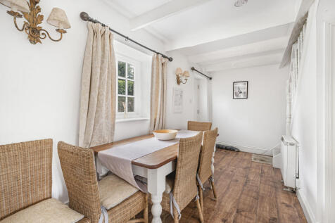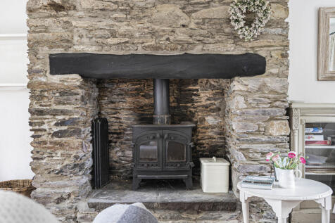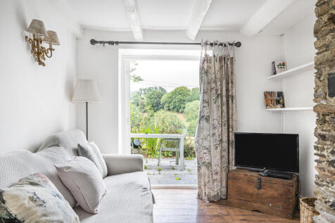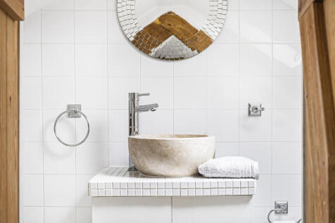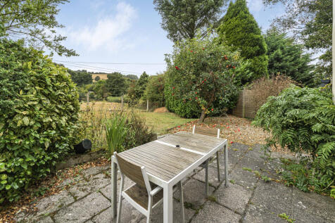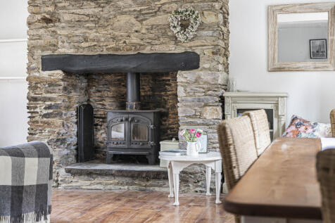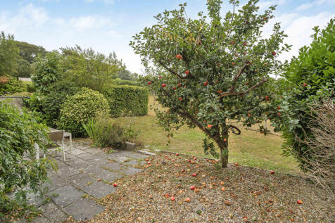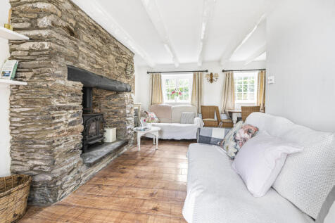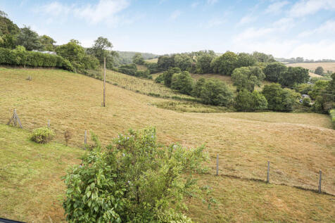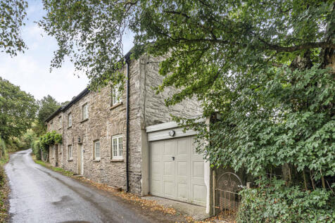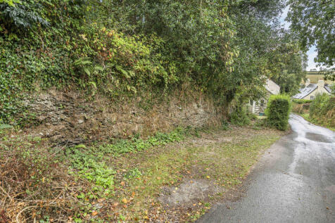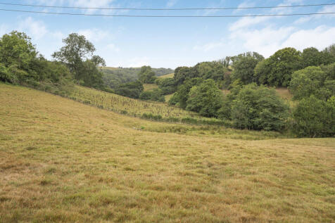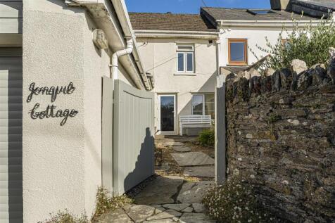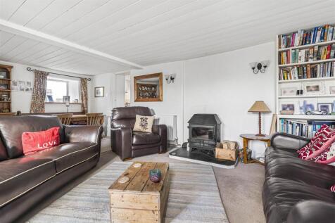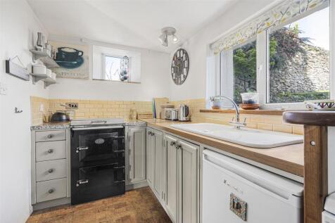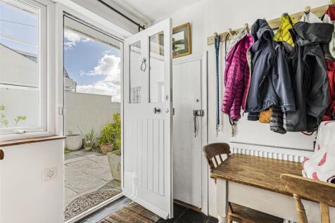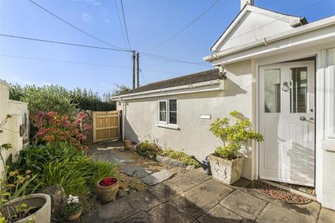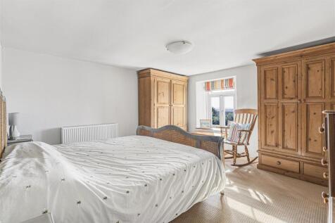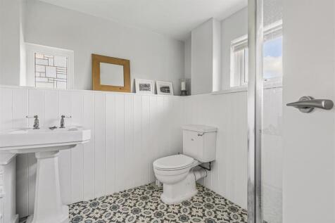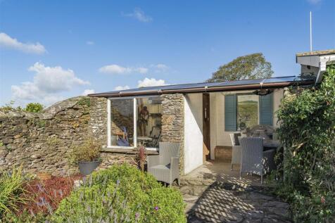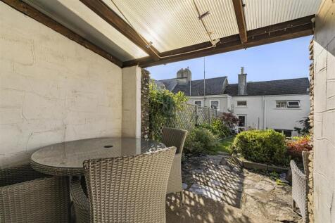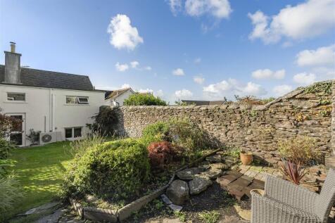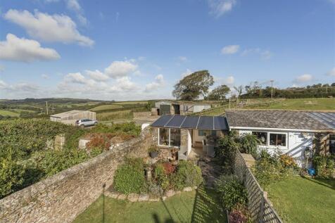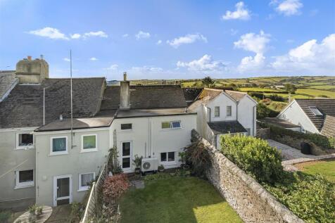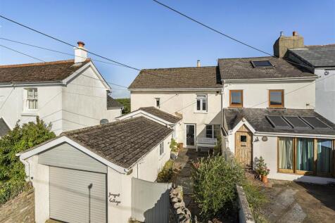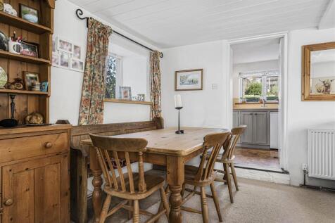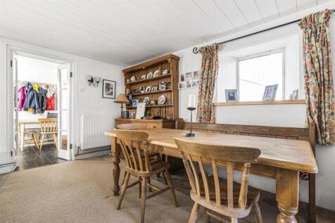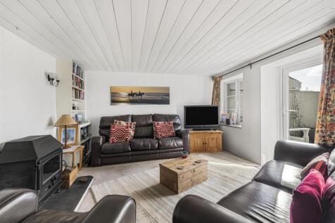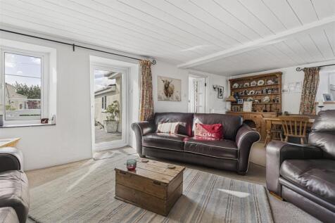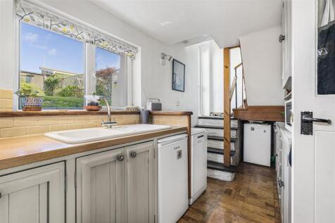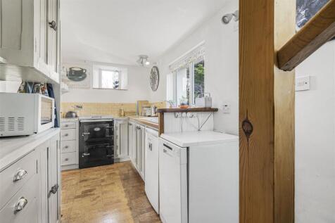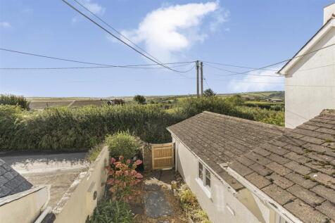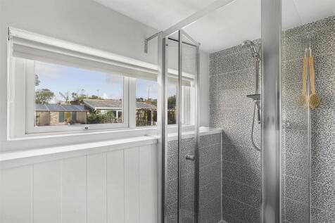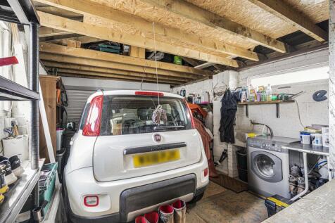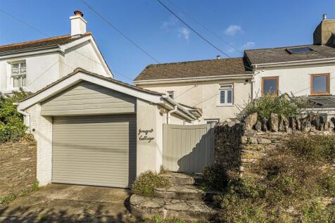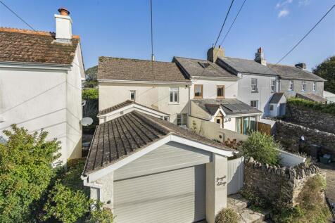Houses For Sale in Morleigh, Totnes, Devon
A tardis-like property. Stone built 2,246 sq ft split over 3 floors, large living room, kitchen dining room, utility, 5 bedrooms, 2 bathrooms and study area. 2 private parking spaces with private gardens, as well of use of communal grounds, tennis courts and overflow parking.
Located in the charming village of Blackawton, this stunning detached house on French Furze Road offers 4 spacious bedrooms, open plan communal areas and a large versatile garden ideal for entertaining or enjoying time with the family. The property boasts driveway parking with space for two vehic...
Four Bedroom Detached Property | Beautiful Views Of The Devon Landscape | Open Plan Kitchen/Dining Room | Large Living Room with Wood Burning Stove | Double Garage & Driveway | Parking For Several Vehicles | South Facing Garden | Highly Sought After Village Location
A charming three bedroom Grade II listed home with a separate detached Linney. Fern Cottage is centrally located in this sought after village and beautifully presented throughout. There is a private courtyard and garden to the rear of the cottage and on-road parking outside
A spacious and versatile 4-bedroom semi-detached family home on the edge of East Allington, featuring a large garden, solar panels, and countryside views. Highlights include a modern kitchen with Rangemaster, a log burner, Juliet balcony, and a multi-functional loft room. With ample parking an...
An immaculate and effortlessly stylish 3 bed holiday home set within a historic South Hams estate - with lake views, private courtyards, and access to 18 acres of beautifully maintained grounds, with easy access to Kingsbridge and Totnes. The perfect countryside escape with proven holiday let inc...
A fabulous Two Bedroom detached home that is offers a traditional Devon style living lifestyle. Peace and tranquility with views across the countryside along with a stream running long the rear of the property. CHAIN FREE and generous in size. Solar Panels are also an added benefit.
Located in the charming village of Blackawton, this detached, three-bedroom home offers countryside views, a garage and private driveway suitable for several vehicles. The property benefits from its location a short drive from the local amenities and the River Dart. ***WATCH THE FULLY NA...
Set within a peaceful and picturesque setting, this outstanding barn conversion has been meticulously renovated to an exceptional standard throughout. Every detail has been carefully considered to create a home that combines contemporary luxury with the charm and warmth of its original agricultur...
Falcon has been built to the highest specifications with an oak staircase, and all three of the double bedrooms being en-suite, one of which has a large balcony enjoying views over the communal areas. The roof terrace which is accessed from the master bedroom on the second floor has stunning view...
