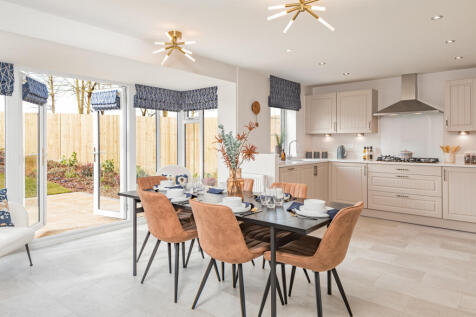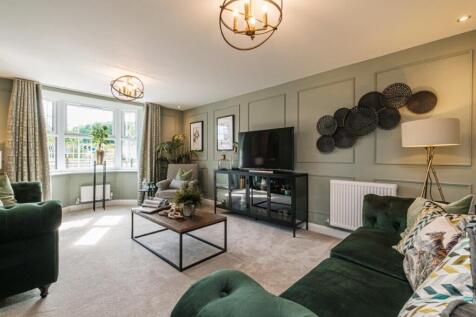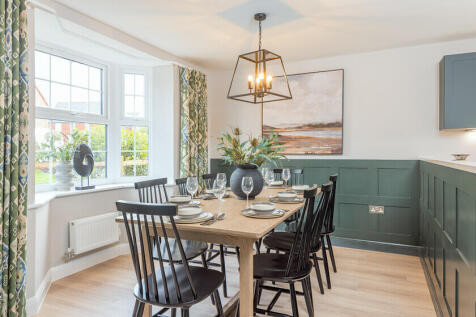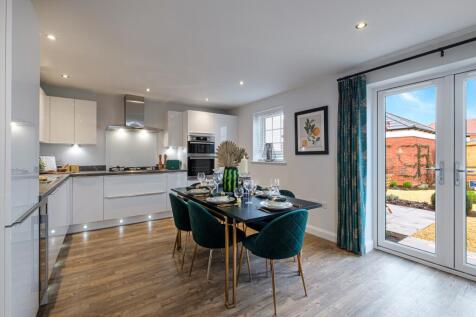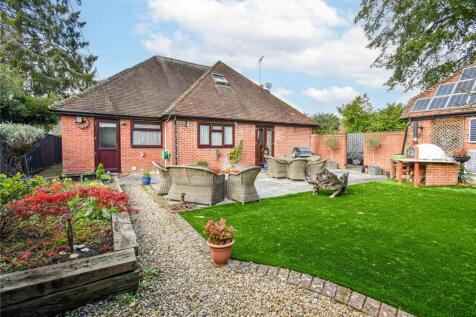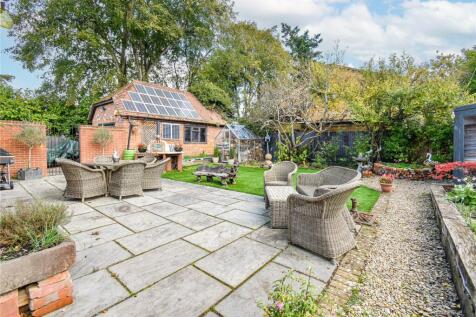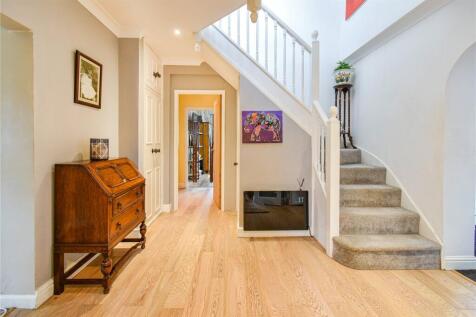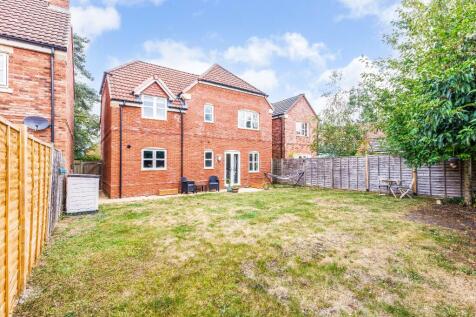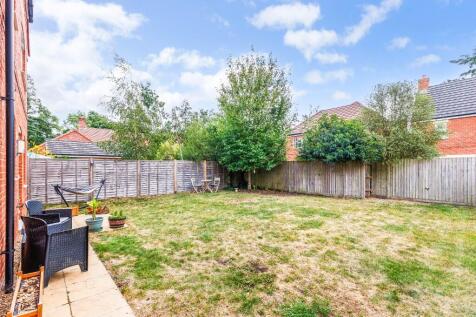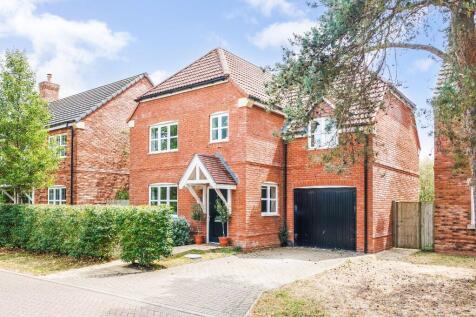Properties For Sale in Newbury, Berkshire
** Virtual tour available ** ANNEXE ** A beautifully renovated, detached BUNGALOW featuring a fantastic open-plan kitchen/living/dining room with BI-FOLD doors and a lantern roof. The property offers five bedrooms, including a separate annex, a large garden, a garden studio, a fully equipped...
A substantial five bedroom detached family home located in an enviable private road consisting of only five houses opposite Greeham Common. The property offers spacious living accommodation and backs onto a private green area, whilst other benefits include gas central heating, double glazing, dou...
No onward chain. Brilliantly located within a short walk of the town centre, mainline rail station and St Barts school is a modern, spacious four bedroom detached home with double garage. The well presented property is light and airy throughout and the flexible accommodation is per...
A unique, one of a kind architecturally designed, environmentally friendly three double bedroom detached home located within a few minutes walk of the town centre, rail station and St Barts school. The immaculately presented accommodation is light and airy and consists of entrance hall, ...
Rarely available substantial home offering over 2,000 sq ft of well-planned accommodation, situated in a quiet residential location within Newbury. Opening into a central hallway, you will find two generously sized reception rooms, including a large main living room and an additional s...
Extended four bedroom detached family home offering further potential to extend (STPP), ideally situated on this popular lane to the north of Newbury, which is surrounded by open countryside. The property was built in the 1950's and has been extended by the current owners and sits on a plot me...
A super sized six double bedroom detached family home in a small cul-de-sac of similar sized properties, offering superb space for a growing family. The accommodation arranged over three floors has been recently updated by the current owners with a stunning new kitchen and bathrooms, together ...
The Holden is a beautiful 4 bedroom detached home. The spacious open-plan kitchen has a dining area and a glass bay with French doors leading to your facing garden. The bay fronted lounge is perfect for relaxing in and the study provides a work space. Upstairs you'll find an en suite main bedroo...
CUL DE SAC LOCATION | DETACHED FAMILY HOME Spacious detached home with an OPEN PLAN kitchen and French doors to the garden. There's also a bay fronted lounge and a separate STUDY. Upstairs there's an EN SUITE main bedroom, two further doubles and a single. Comes with garage and parking. Speak t...
PLOT 16 | THE AVONDALE | LAPWING GREEN Detached home with large open plan kitchen and separate UTILITY. There's also a spacious lounge and separate STUDY. There are FOUR DOUBLE bedrooms upstairs (one with an en suite) and a family bathroom. Comes with garage and parking. Speak to us today to fi...
A substantial four bedroom detached family home located in a sought after cul-de-sac on the south side of Newbury, which falls within the catchment area of the highly regarded John Rankin and St Bart's schools. The property offers spacious living accommodation measuring in excess of 2,000 sq.ft a...
** Virtual tour available ** An immaculately presented four-bedroom cottage, full of character and charm, located just to the north of Newbury town centre in Donnington. The property has been meticulously maintained both internally and externally by the current owners, with a number of impro...
A fabulous modern detached home in the south of Newbury, which has been thoughtfully extended to provide an additional two-bedroom annexe with a Sitting Room, Newly Fitted Kitchen/Breakfast Room and Shower Room all on the ground floor. The main property is beautifully presented with a superbly fi...
**POTENTIAL TO CONVERT, WITH PLANS DRAWN. STPP** An incredible, recently renovated bungalow located just over a mile from Newbury Town Centre, featuring an outdoor bar and storage area, with potential to convert to a self-contained annex. Upon entering this gorgeous, modern bungalow, y...
CUL DE SAC LOCATION | OVERLOOKING OPEN SPACE | SOUTH EAST FACING GARDEN | CORNER PLOT This spacious 3 bedroom home is perfect for the family. It features an open plan kitchen with dining area with French doors to the garden. You'll also find a spacious lounge, also with French doors, a double be...
PLOT 69 | THE BAYSWATER | LAPWING GREEN Spacious detached home with an OPEN PLAN kitchen and French doors to the garden. There's a large EN SUITE main bedroom with DRESSING AREA on the top floor. Three further doubles complete this home. Comes with garage and parking. Speak to us today to find...
** Virtual tour available ** A well-presented CHALET bungalow, offering flexible living accommodation with a triple aspect lounge with LOG BURNING STOVE and LARGE KITCHEN, Benefits include APPROVED PLANNING PERIMSSION, GATED ENTRANCE and GARAGE.
Extended four bedroom detached family house with a south facing secluded rear garden, situated in a quiet cul-de-sac to the south of Newbury. Benefiting from excellent primary and secondary school catchments which are within walking distance. The spacious accommodation comprises, entrance hall...
A beautifully presented four bedroom detached family home, built by David Wilson Homes located on the south side of Newbury, within the catchment area of Park House School. The property offers spacious living accommodation and benefits from gas central heating, uPVC double glazing, garage and off...






