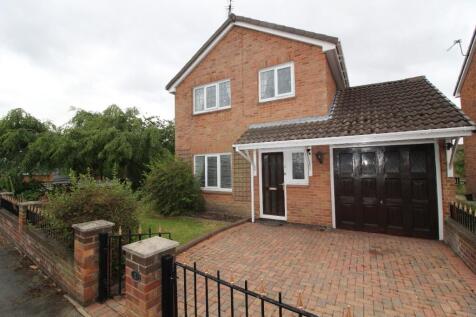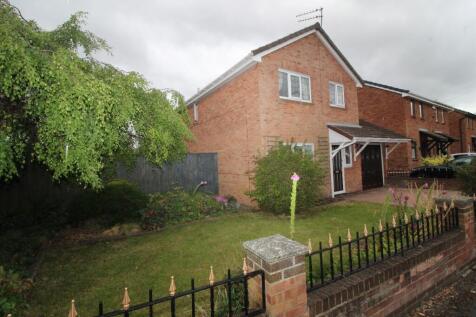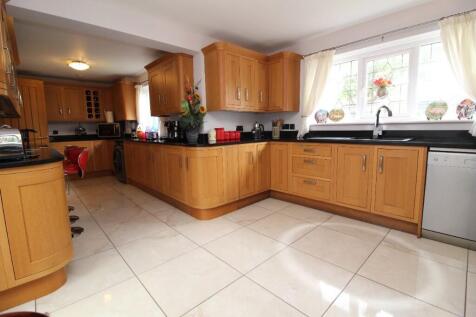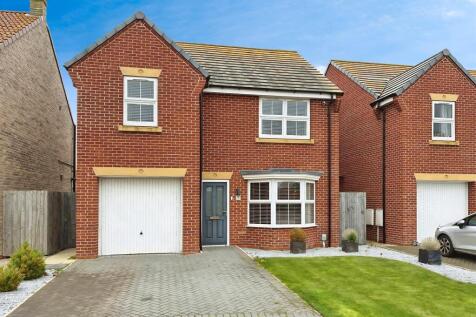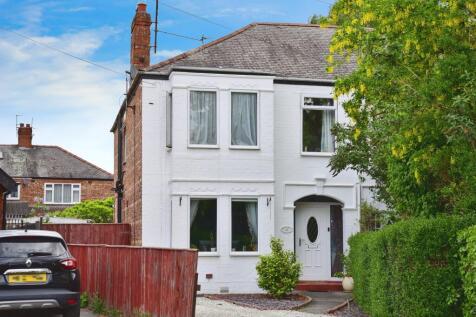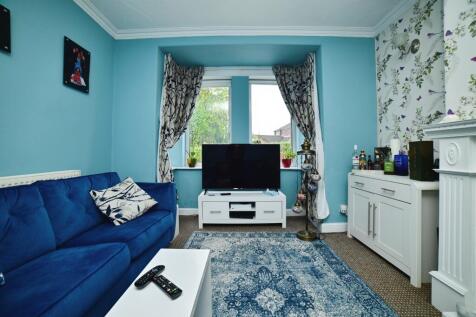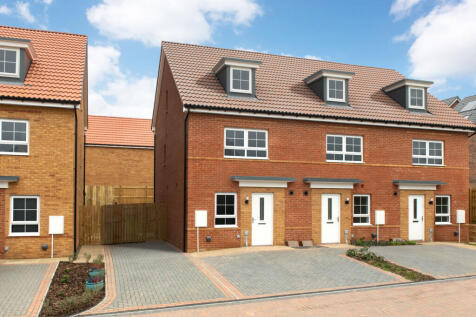4 Bedroom Houses For Sale in East Riding of Yorkshire
Contemporary 4-bedroom home with a unique garden layout. Features an open-plan kitchen/diner, two versatile reception rooms, and striking en-suite. The unique rear garden is designed for low maintenance with a large raised deck offering hidden potential. Includes a double garage and parking.
**£5,000 ALLOWANCE TOWARDS DEPOSIT** - Occupying a sought-after position within this modern residential development, this attractive detached family home benefits from a desirable westerly-facing rear garden. The well-planned accommodation is arranged over two floors an is presented in ...
William H Brown are delighted to market this immaculate four-bedroom detached home in Cherry Tree Close. With off-street parking, integral garage, two reception rooms, kitchen/diner, downstairs WC, spacious bedrooms, master ensuite, and modern décor throughout.
This immaculate and stylish four-bedroom semi-detached family home, enhanced throughout by its current owners, blends modern living with charming country flair. Set in the picturesque village of North Newbald, the property offers well-balanced accommodation comprising an inviting entrance hall wi...
THE PARKIN 4 BEDROOM HOME The 3-storey Parkin is a contemporary home, ideal for the growing family. To the ground floor is a stylish KITCHEN, DINING AREA. With a large hallway and separate lounge to relax and unwind. To the first floor is the main bedroom with EN SUITE and another bedroom. Head...
Kingsland Estates are delighted to offer to the market this spacious and well presented, four bedroom family home. Situated in the ever popular area of Willerby this is the perfect oppurtunity for a home buyer or investor to acquire a property in a prime location. Internally the property on o...
*BEAUTIFULLY PRESENTED FOUR-BEDROOM DETACHED FAMILY HOME ON A GENEROUS CORNER PLOT* HIGHLY DESIRABLE EAST HULL LOCATION NEAR SUTTON-ON-HULL* FEATURING A STUNNING GARDEN ROOM, VERSATILE LAYOUT, AND NO ONWARD CHAIN* THIS MOVE-IN READY PROPERTY OFFERS SPACIOUS LIVING BOTH INSIDE AND OUT* A MUST VIEW*
Modern styled four bedroom detached house, fitted with a superb high gloss kitchen diner to the rear, contemporary bathroom and ensuite, along with a deceptively large garden and integral garage with driveway for parking, this property is sure to tick many boxes on any buyer's wishlist. Finished ...
INVITING OFFERS BETWEEN £285,000 - £295,000 Underwood Bank is a lovely FOUR BEDROOM DETACHED HOME located on a recently completed development on the outskirts of Driffield. With NO ONWARD CHAIN, it is in excellent condition and ready for you to move straight in! Driffield offers a delightful mix of
Situated within a highly regarded cul-de-sac location, this greatly extended family home offers generous and flexible accommodation ideal for modern family living. The property has benefited from a double-storey extension, significantly enhancing both ground and first floor space.
Good sized Detached House in a sought after location towards the edge of Goole yet still ideally placed for schools and all local amenities. The well presented accommodation includes 17' Lounge, 18' Dining Kitchen, Utility, 4 Bedrooms, 2 Bathrooms, Gas CH, UPVC DG, Garage and Garden Room.
This well presented extended semi detached house has 4 bedrooms - Master bed has the luxury of its own ensuite shower room - a snug, open plan living kitchen diner, cloakroom, family bathroom, a south facing rear garden, single garage and plenty of driveway parking.
The Carlow is a stunning four bedroom home that features a contemporary open-plan kitchen-diner. Across the hallway a bright and spacious living room opens onto the garden creating a seamless indoor-outdoor space, ideal for enjoying garden parties and BBQs. This home also benefits from a useful u...
The four bedroom Longford boasts a large living room leading from a separate entrance hall, taking you to a stunning contemporary kitchen-dining area with French doors opening onto the rear garden. There is also a useful utility room and WC to the downstairs space. Upstairs you'll benefit from fo...
Nestled in the charming area of Woodmansey, Beverley, this delightful detached house on Paradise Drive offers a perfect blend of comfort and convenience. With four well-proportioned bedrooms, this property is ideal for families or those seeking extra space. The inviting reception room provides a ...
SITUATED ON THE EVER POPULAR KINGSWOOD DEVELOPMENT, HANDILY PLACED FOR ALL OF THE FABULOUS SHOPPING, LEISURE AND EDUCATIONAL AMENITIES IT HAS TO OFFER, THIS FOUR BEDROOM, THREE BATHROOM DETACHED PROPERTY IS AN IDEAL OPPORTUNITY FOR THE GROWING FAMILY. A NICE SPACIOUS PROPERTY, THE ACCOMMODATI...
This well-presented, modern four-bedroom detached home located on Larkin Lane, Kingswood, offers generous and versatile living space, ideal for modern family life. Upon entering, you are welcomed into a spacious reception room that provides a warm and inviting atmosphere, perfect for bot...
Nestled in the desirable area of Molescroft, Beverley, this splendid detached house on Laburnum Drive offers a perfect blend of comfort and modern living. With three well-proportioned bedrooms, this property is ideal for families seeking a welcoming home in a sought-after location. Upon ...
THE KINGSVILLE 4 BEDROOM HOME The Kingsville is a stylish, ENERGY-EFFICIENT home offering 3 bedrooms with the option of a HOME OFFICE or additional single bedroom. On the ground floor, is an OPEN-PLAN KITCHEN with family and dining areas, with FRENCH DOORS to the garden, perfect for the summer mo...













