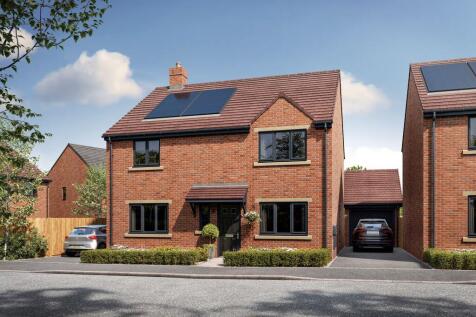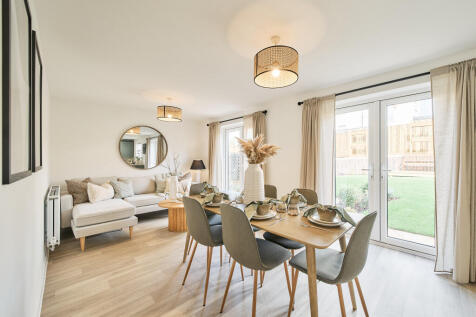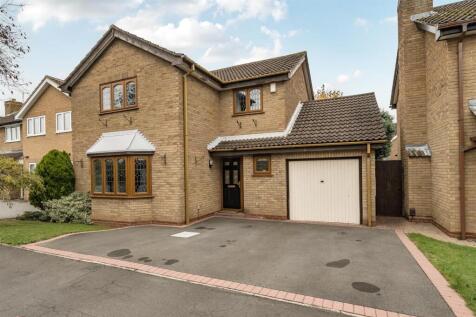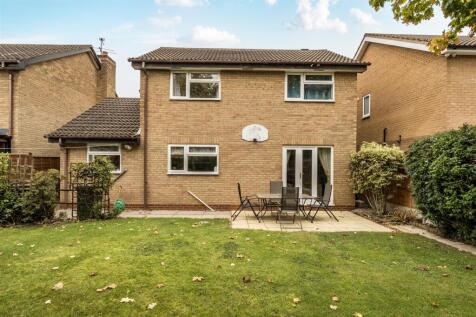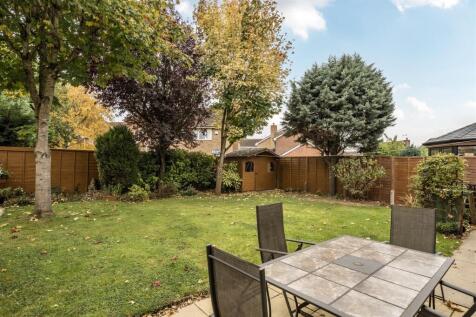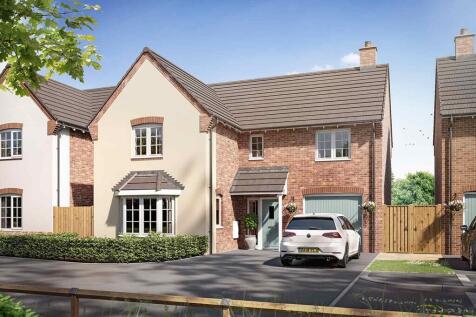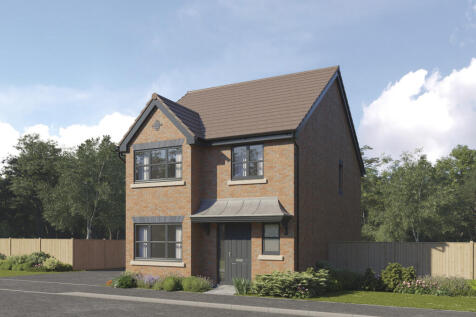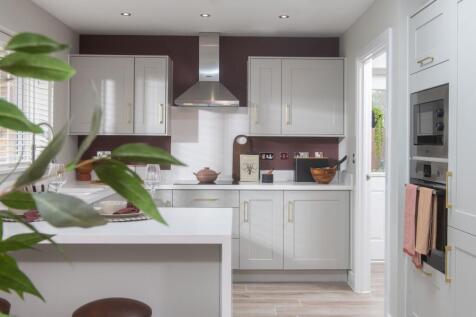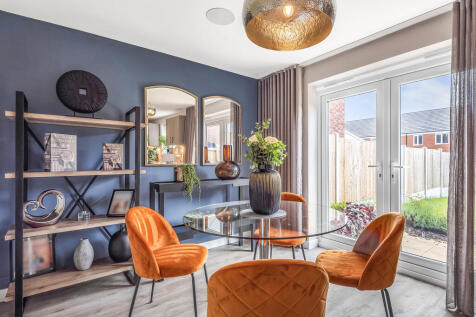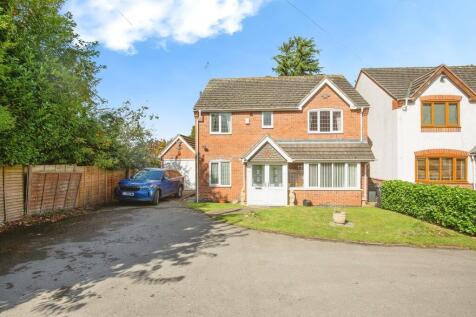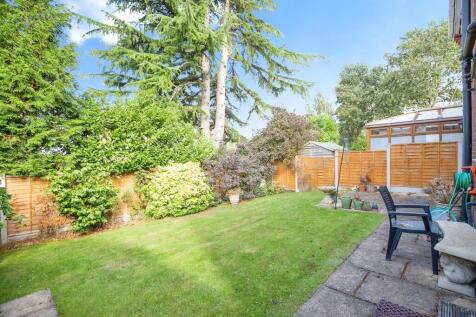Houses For Sale in Nuneaton, Warwickshire
The stunning five-bedroom Buckingham is a luxurious family home. Off the central hallway there's a large lounge and at the other side, a stylish study ideal for working from home. To the rear of the ground floor you have a beautifully designed U-shaped kitchen, utility and generous dining ar...
Plot 126 - The Chestnut - ALL INCLUSIVE PART EXCHANGE PACKAGE - WORTH £19,000! - Everyone needs their own space, & that's exactly what you get with this 1,360 sq ft home. There's room for the whole family to relax in the sitting room, & plenty of space to work in the study. Th...
The Warwick is a five-bedroom detached home with an integral garage. There's a large kitchen/dining room with French doors to the garden, a utility room, downstairs WC and a lovely living room. The five bedrooms, one of which is en-suite, and the family bathroom, are all off a central landing.
Discover The Dartford a beautifully designed 4 bedroom detached family home by Crest Nicholson, nestled in the green and well-connected Sketchley Gardens development. With a large open-plan kitchen/dining/family area, separate living room, and a dedicated study, this home offers both flexibili...
A well presented four bedroom detached family home located within a popular residential area of Nuneaton. Offering around 1453 sq ft of accommodation including garage, the property enjoys a practical layout with two generous reception rooms, a modern fitted kitchen, utility room, and WC on the gr...
Featured home: Reserve in February and benefit from flooring throughout, a fully turfed rear garden, and a £10,000 deposit contribution. PHASE 2 - *SOLAR PANELS & CAR CHARGING POINTS INCLUDED!* Home 145, Ideally suited to modern living, The Dartford provides both extensive fa...
Nestled on the charming Castle Road in Hartshill, this delightful cottage offers a perfect blend of character and modern living. With three well-proportioned bedrooms, this home is ideal for families or those seeking extra space. The property boasts two inviting reception rooms and a conservatory...
**Four Bedroom Detached Home situated in the highly sought-after St Nicolas Park area of CV11.** This spacious four-bedroom detached home offers an exceptional living experience in one of Nuneaton’s most desirable residential locations. Set within a peaceful cul-de-sac, the property pro...
The Chedworth ticks all the boxes. The open-plan kitchen/family room is perfect for family time. There’s a living room, dining room, downstairs cloakroom and a utility room with outside access. Upstairs there are four bedrooms - bedroom one has an en suite - a family bathroom and a storage cupboard.
The Chedworth ticks all the boxes. The open-plan kitchen/family room is perfect for family time. There’s a living room, dining room, downstairs cloakroom and a utility room with outside access. Upstairs there are four bedrooms - bedroom one has an en suite - a family bathroom and a storage cupboard.
***STUNNING FOUR BEDROOM DETACHED FAMILY HOME SET ON A GENEROUS PLOT***SOUGHT AFTER AREA ON HORESTON GRANGE***FANTASTIC GARDEN WITH BAR & PERGOLA***IMMACULATE THROUGHOUT.....In more detail the property comprises; entrance hall, guests WC, lounge, converted garage into sitting/play room, lovel...
Extended chalet style Detached Residence, situated upon the highly favoured St Nicolas Park estate. Boasting spacious family accommodation with an impressive square footage of 1683 Sq Ft. Two bathrooms and guests cloakroom, parking for up-to four vehicles and open green views from the garden.
*** NO UPWARD CHAIN ~ DELIGHTFUL POSITION ~ 4 BEDROOMS ***. For sale with MARK WEBSTER estate agents is this spacious modern four bedroom detached family home briefly comprising: Lounge, kitchen, dining room, utility room, guest WC, study, 4 bedrooms, en-suite, family bathroom, driveway and garag...
OFFERED WITH NO UPWARD CHAIN We are delighted to offer to the market this truly superb, detached family home built by Redrow Homes to a high specification. The accommodation internally comprises of an entrance hall, guests cloakroom, lounge, open plan family dining kitchen and utility room, fou...
Created to provide stylish, flexible living, the four-bedroom detached Sherbourne home is everything a modern family home needs to be.Designed to give everyone the space they need, the Sherbourne is a home that's perfectly tailored to modern family life. The heart of this home is the show-st...

