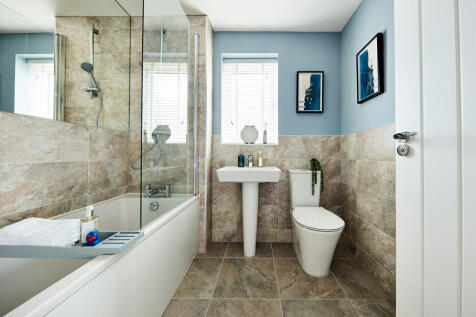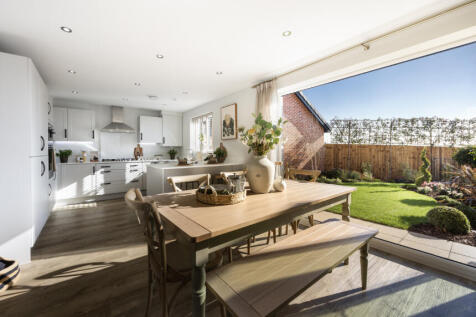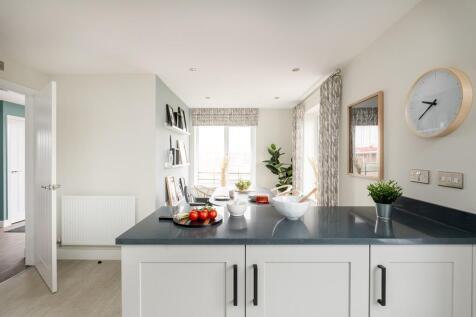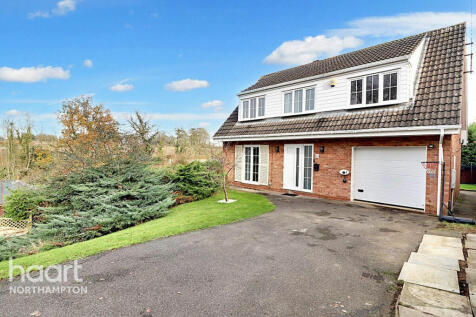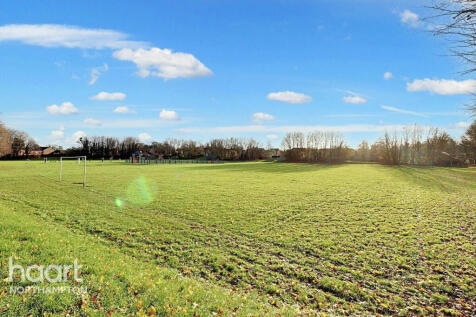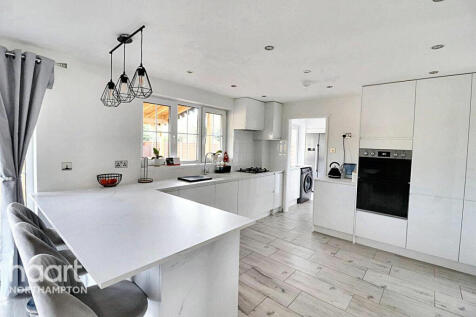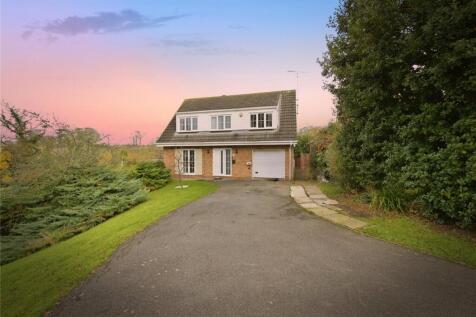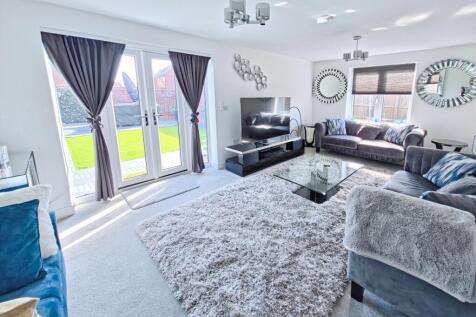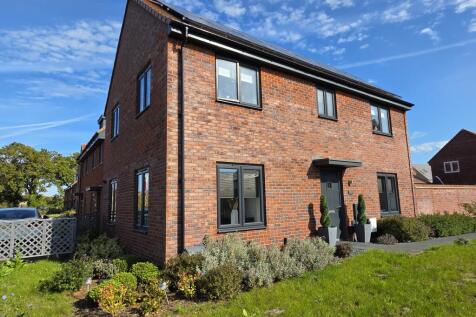Properties For Sale in Overstone, Northampton, Northamptonshire
Stonhills are pleased to offer this well-presented three-bedroom home located in the sought-after village of Moulton, close to local schools, amenities, and road links. The accommodation includes a lounge, kitchen/dining room, WC, bedroom with en-suite, two further bedrooms, bathroom, landscaped ...
£20K DEPOSIT CONTRIBUTION* - UPGRADED KITCHEN - FLOORING PACKAGE INCLUDED - SOLAR PANELS INCLUDED - GARAGE & DRIVEWAY FOR AT LEAST 2 CARS - LAMBERTON - Featuring an open-plan kitchen diner with family space. French doors open out on to your garden. Also find a separate dining room and spacious lo...
AMAZING INCENTIVE - READY TO MOVE INTO - £25,750 Deposit Boost* - Flooring package - Upgraded kitchen - Plot 138 The Alfreton - Featuring an open-plan kitchen with family area & French doors to your garden. The large lounge also opens onto the garden offering plenty of space to entertain. A separ...
Offered to the market with no onward chain and having undergone a full refurbishment programme is this four-bedroom detached home in the ever popular village of Overstone. The property has been fitted with a new kitchen, bathroom, decor and flooring throughout alongside an extension to create a s...
**West** facing garden - **Private Driveway** - The Radleigh - A detached 4 double bedroom family home. This home features an open-plan kitchen with dining and family areas, plus French doors onto the garden. Benefit from a handy utility room and a separate study. Relax in the spacious lounge at ...
545 The Chestnut: We'll give you £10,000 towards your deposit!* This home benefits from a GARAGE and DRIVEWAY!Everyone needs their own space, and that's exactly what you get with 545 The Chestnut. There's room for the whole family to relax in the sitting room, and plenty of space to w...
543 The Chestnut: We'll give you £10,000 towards your deposit!* This home benefits from a GARAGE and DRIVEWAY!Everyone needs their own space, and that's exactly what you get with 543 The Chestnut. There's room for the whole family to relax in the sitting room, and plenty of space to w...
539 The Chestnut: We'll give you £10,000 towards your deposit!* This home benefits from a GARAGE and DRIVEWAY! Everyone needs their own space, and that's exactly what you get with 539 The Chestnut. There's room for the whole family to relax in the sitting room, and plenty of space to ...
467 The Chestnut: We'll give you £10,000 towards your deposit!* This home benefits from a GARAGE and DRIVEWAY! Everyone needs their own space, and that's exactly what you get with 467 The Chestnut. There's room for the whole family to relax in the sitting room, and plenty of space to ...
£15,000 DEPOSIT CONTRIBUTION* - SOLAR PANELS INCLUDED - FLOORING PACKAGE INCLUDED - UPGRADED KITCHEN - The Radleigh - A detached 4 double bedroom family home. This home features an open-plan kitchen with dining and family areas, plus French doors onto the garden. Benefit from a handy utility room...
541 The Aspen: We'll give you £10,000 towards your deposit!* This home benefits from a garage with driveway! 541 The Aspen is a home you'll love coming home to. The Aspen's unique design features, teamed with a number of traditional touches, give this home its unique and instant ...
439 The Aspen: We'll give you £10,000 towards your deposit!* This home benefits from a garage with driveway!439 The Aspen is a home you'll love coming home to. The Aspen's unique design features, teamed with a number of traditional touches, give this home its unique and instant a...
This new 2.5-storey, four-bedroom home has an incredible bedroom suite on the top floor. Not only is there an ensuite and a walk-in wardrobe, but there’s also a fabulous storage area. That still leaves space for four further bedrooms and two bathrooms. This could well be your family forever home.
433 The Chestnut II: We'll give you £10,000 towards your deposit!* This home benefits from a GARAGE & driveway!Everyone needs their own space, and that's exactly what you get with 433 The Chestnut II. There's room for the whole family to relax in the sitting room, and plenty of s...
Jackson Grundy are delighted to offer to the market with onward chain this beautifully presented four bedroom detached modern home. Sitting on a generous plot, ideally tucked away at the end of a cul-de-sac. This family home boasts great fantastic road links, good school catchment and local ameni...
This beautifully presented four-bedroom home is situated on a highly sought-after development on the edge of Northampton, enjoying excellent commuter links alongside a wide range of local amenities. Occupying one of the most desirable positions on the development, the property enjoys an ...
Lucy Alan are thrilled to offer for sale this superb detached home in the heart of Overstone village. This impressive property has been extensively renovated to offer spacious and versatile living throughout, making it a truly exceptional opportunity for those seeking a stylish and comfortable...
An Immaculate 2023 Bovis Homes “Aspen” Design Overlooking Green Space. Built by Bovis Homes, this beautifully presented Aspen design offers contemporary living with a modern layout, high-quality finishes and a prime position overlooking a well-maintained communal green. The propert...
542 The Juniper: We'll give you £10,000 towards your deposit + we'll include flooring throughout!* This home is benefits from a GARAGE with driveway!Outside, 542 The Juniper has all the character of a traditional home; inside it's everything a 21st Century property should be. Stylis...
* SHOW HOME * An extremely well presented four bedroom detached family home located in a cul de sac position with the sough after area of Overstone. Accommodation briefly comprises of entrance hall with built in understairs storage, refitted cloakroom, lounge, refitted kitchen/diner with doors ou...
A truly exceptional 4 bed detached home, less than two years old & presented in show home condition throughout, positioned on a private driveway in the highly desirable Atrium development in Overstone. Offering over £17,000 of premium upgrades, a beautifully finished garden, and parking for 6 cars.
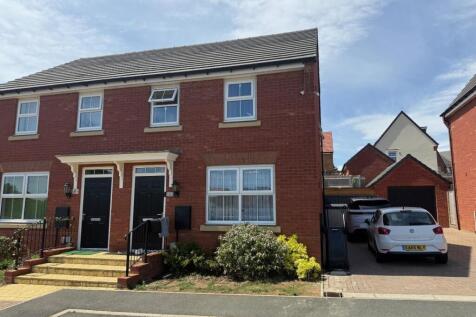



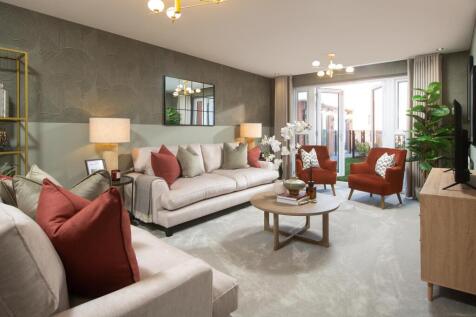
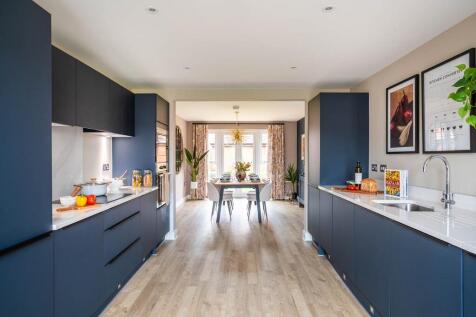

![DS03984 [07] Chestnut X413v2 Plot 549_web](https://media.rightmove.co.uk:443/dir/crop/10:9-16:9/property-photo/7d026f895/168678896/7d026f895fcd1d6f3042e186424a1fa9_max_476x317.jpeg)
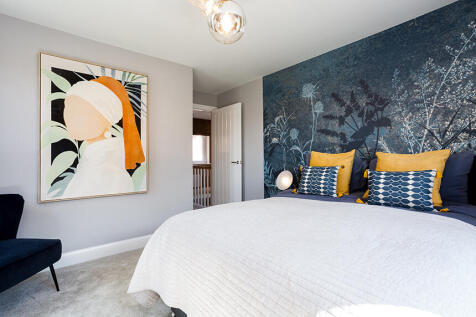
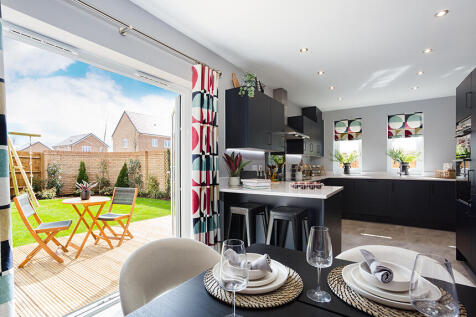
![DS03984 [07] Chestnut X413v2 Plot 549_web](https://media.rightmove.co.uk:443/dir/crop/10:9-16:9/258k/257291/168678893/257291_4_543_IMG_00_0000_max_476x317.jpeg)


![DS03984 [07] Chestnut X413v2 Plot 549_web](https://media.rightmove.co.uk:443/dir/crop/10:9-16:9/258k/257291/168603368/257291_4_539_IMG_00_0000_max_476x317.jpeg)
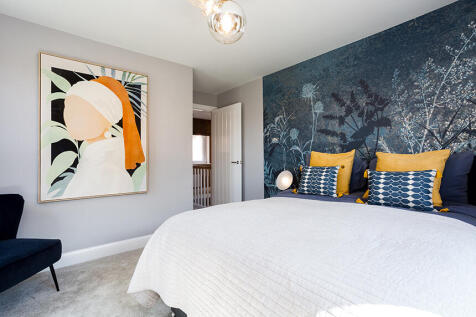
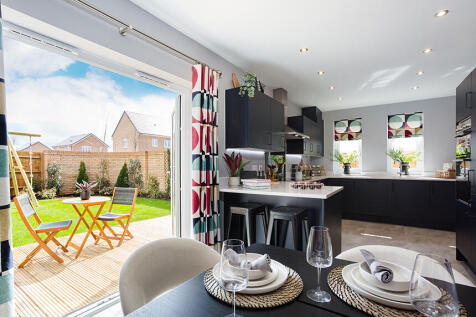
![DS03984 [07] Chestnut X413v2 Plot 549_web](https://media.rightmove.co.uk:443/dir/crop/10:9-16:9/property-photo/7d026f895/170157275/7d026f895fcd1d6f3042e186424a1fa9_max_476x317.jpeg)


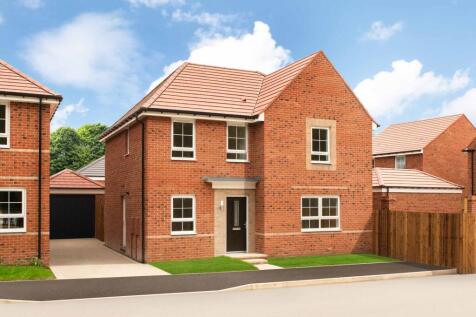
![DS03984 [05] Aspen X414v1 Plot 458_web](https://media.rightmove.co.uk:443/dir/crop/10:9-16:9/property-photo/7cb102c20/168678887/7cb102c206eec13f6f7b918c9c81a99d_max_476x317.jpeg)

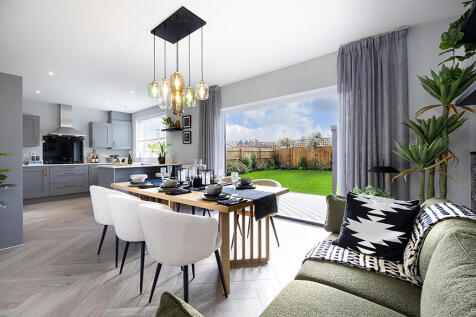
![DS03984 [05] Aspen X414v1 Plot 458_web](https://media.rightmove.co.uk:443/dir/crop/10:9-16:9/258k/257291/166560524/257291_4_439_IMG_00_0002_max_476x317.jpeg)



![DS03984 [07] Chestnut X413v2 Plot 549_web](https://media.rightmove.co.uk:443/dir/crop/10:9-16:9/property-photo/7d026f895/166560521/7d026f895fcd1d6f3042e186424a1fa9_max_476x317.jpeg)
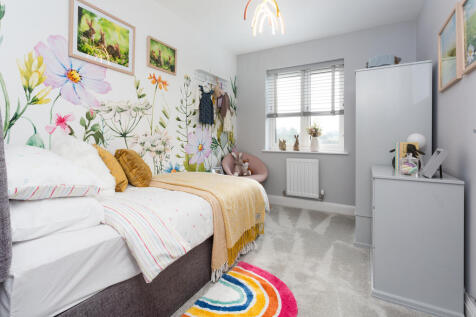
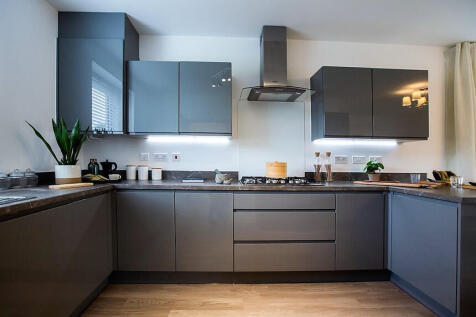
![DS03984 [08] Juniper X412v1 Plot 453_web](https://media.rightmove.co.uk:443/dir/crop/10:9-16:9/property-photo/5295b58b7/168678890/5295b58b724d60f60f82d4ee0372d8f8_max_476x317.jpeg)
