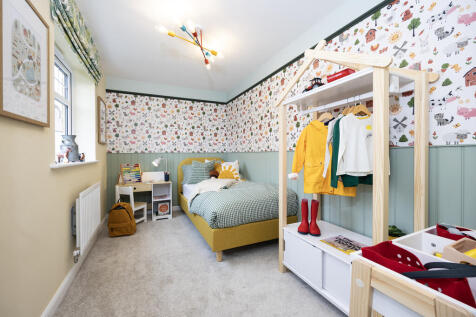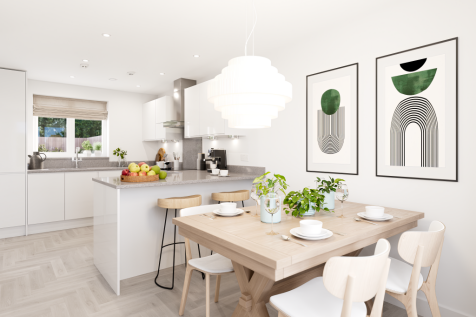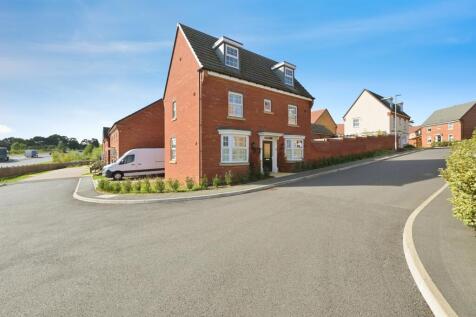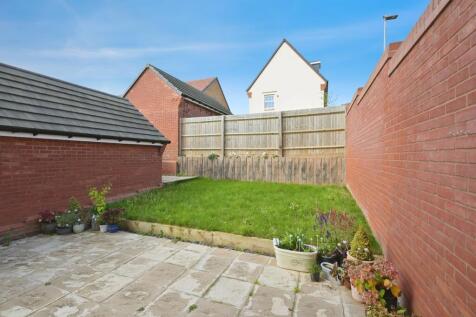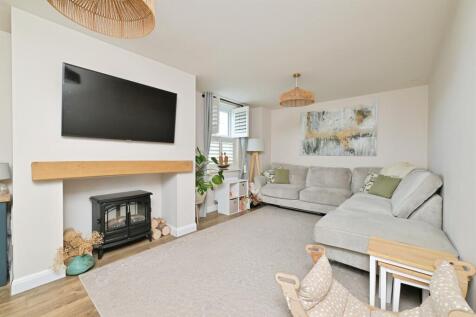Properties For Sale in Overstone, Northampton, Northamptonshire
**West** facing garden - **Private Driveway** - The Radleigh - A detached 4 double bedroom family home. This home features an open-plan kitchen with dining and family areas, plus French doors onto the garden. Benefit from a handy utility room and a separate study. Relax in the spacious lounge at ...
A truly exceptional 4 bed detached home, less than two years old & presented in show home condition throughout, positioned on a private driveway in the highly desirable Atrium development in Overstone. Offering over £17,000 of premium upgrades, a beautifully finished garden, and parking for 6 cars.
The Brampton has the flexibility of open-plan space as well as separate private space. The main living area, with kitchen, dining and family zones, is at the heart of this home, while the living room and study give you all the opportunity to take a break and have some quiet time when you need it.
FLOORING PACKAGE INCLUDED - RIPON - Featuring an open-plan kitchen diner with utility room, wc and French doors onto the garden. At the front of the home is the lounge, ideal for relaxing in the evening. Upstairs are 4 double bedrooms, including the main bedroom with en-suite. A bathroom complete...
SOLAR PANELS - RIPON - Featuring an open-plan kitchen diner with utility room, wc and French doors onto the garden. At the front of the home is the lounge, ideal for relaxing in the evening. Upstairs are 4 double bedrooms, including the main bedroom with en-suite. A bathroom completes the home.
The Blakesley Corner is a detached, four-bedroom home with a living room, kitchen/dining room with outside access - and a downstairs WC. Two bedrooms share the first floor – one with an en-suite – with the family bathroom, and the other two bedrooms are on the second floor.
The Blakesley Corner is a detached, four-bedroom home with a living room, kitchen/dining room with outside access - and a downstairs WC. Two bedrooms share the first floor – one with an en-suite – with the family bathroom, and the other two bedrooms are on the second floor.
FLOORING PACKAGE INCLUDED - UPGRADED KITCHEN - SOLAR PANELS - PRIVATE GARDEN - 4 DOUBLE BEDROOMS - VIEW OUR SHOW HOME - This detached home has an open plan kitchen with French doors to the garden. A spacious lounge completes the ground floor. Upstairs you'll find an en suite main bedroom, a fur...
UPGRADED KITCHEN - FLOORING PACKAGE INCLUDED - SOUTH FACING GARDEN - 4 DOUBLE BEDROOMS - An impressive 4 bedroom home, the Windemere features a single integral garage providing key off-road parking for the family. The ground floor provides an impressive open-plan kitchen with dining area and Fren...
The Blakesley Corner is a detached, four-bedroom home with a living room, kitchen/dining room with outside access - and a downstairs WC. Two bedrooms share the first floor – one with an en-suite – with the family bathroom, and the other two bedrooms are on the second floor.
**5% DEPOSIT BOOST - UPGRADED KITCHEN - 4 double bedrooms - Solar Panels / Energy-saving! The Ashington - A detached 4 bed corner home with an open-plan kitchen and two sets of French doors to an east-facing garden. Includes a bay-fronted lounge, separate dining room, en-suite main bedroom, famil...
The Rivington is a great place to call your family home. Double doors are a lovely feature linking the living room to the kitchen/dining room, and double doors from there open onto the garden. When you want some space of your own, there are four bedrooms to choose from.
The Rivington is a great place to call your family home. Double doors are a lovely feature linking the living room to the kitchen/dining room, and double doors from there open onto the garden. When you want some space of your own, there are four bedrooms to choose from.
The Rivington is a great place to call your family home. Double doors are a lovely feature linking the living room to the kitchen/dining room, and double doors from there open onto the garden. When you want some space of your own, there are four bedrooms to choose from.
**5% DEPOSIT BOOST** - FLOORING PACKAGE - UPGRADED KITCHEN - THE WOODCOTE is a modern, 3-storey, 4-bedroom home with ample storage. The front kitchen and rear open-plan lounge/dining area feature French doors to the garden. The top floor hosts the main bedroom with a dressing area and en-suite, w...
605 The Spruce: We'll give you £10,000 towards your deposit!* This home benefits from a garage with driveway. 605 The Spruce is an attractive home which combines traditional architecture with modern design to stunning effect. The sitting room and kitchen/dining area span the full leng...
602 The Spruce: We'll give you £10,000 towards your deposit!* This home benefits from a garage with driveway. 602 The Spruce is an attractive home which combines traditional architecture with modern design to stunning effect. The sitting room and kitchen/dining area span the full leng...
469 The Spruce: We'll give you £10,000 towards your deposit!*469 The Spruce is an attractive home which combines traditional architecture with modern design to stunning effect. The sitting room and kitchen/dining area span the full length of the property making them light, airy and ve...
This detached double-fronted new home gives you two dual-aspect living spaces - an open-plan kitchen/dining room and a separate living room which opens out onto the garden. With three bedrooms and two bathrooms, the Charnwood suits all aspects of family life and it’s a great place to call home.
Offered to the market is this well presented four bedroom detached family home, built by Messrs David Wilson Homes to the popular Hertford design. The property benefits from a spacious living room, open plan kitchen/dining room and master bedroom with en-suite shower room and walk-in dressing room.
An exceptionally well presented four bedroom detached family home, positioned on a larger than average plot, with a landscaped rear garden with outstanding outdoor entertaining area. The property has been refurbished by the current owners and comprises entrance porch, entrance hallway, cloakroom/...



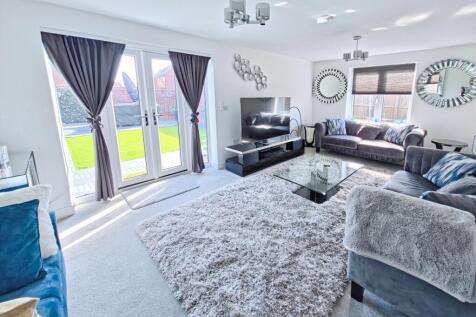

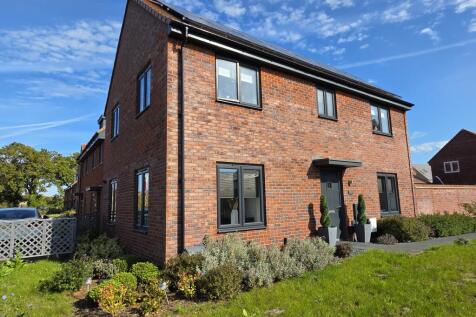


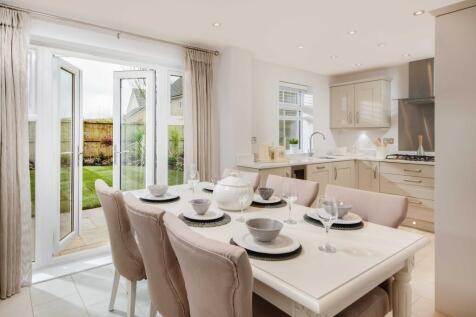
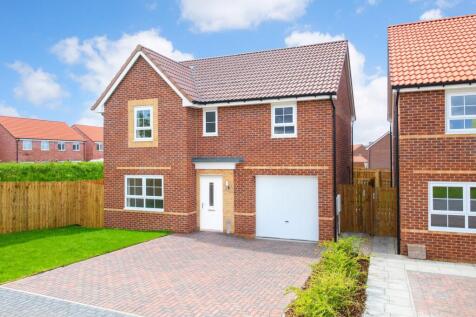
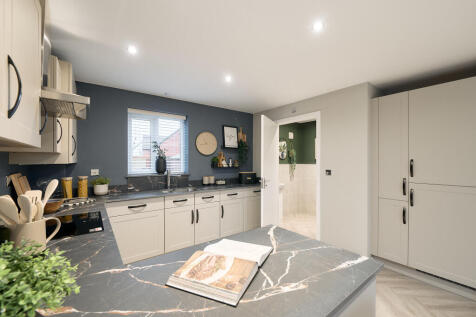
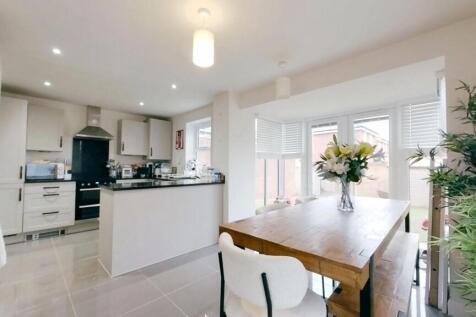
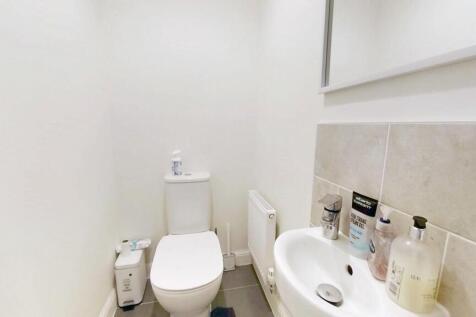
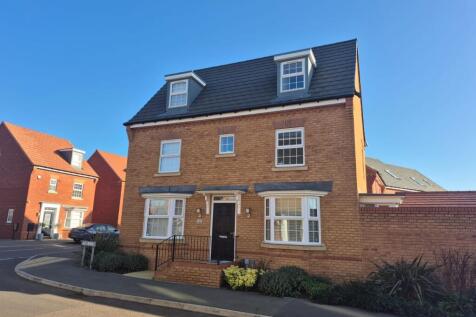

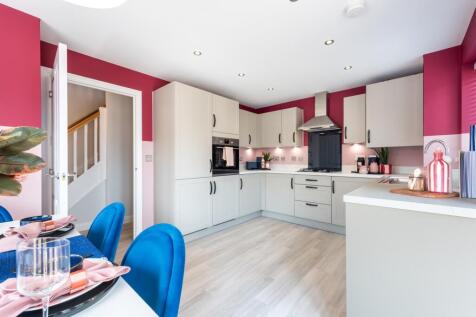
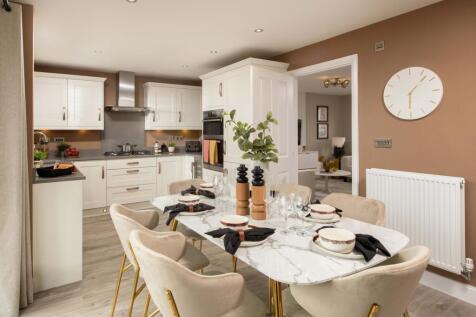
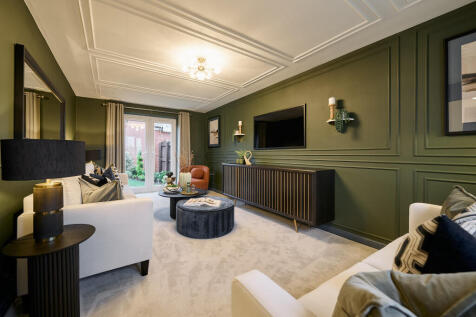

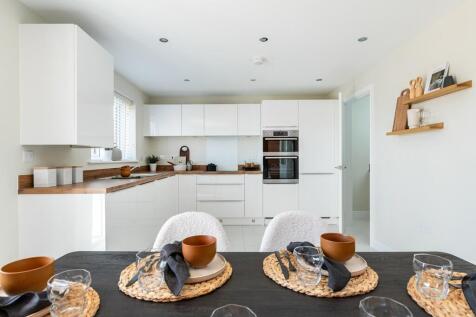

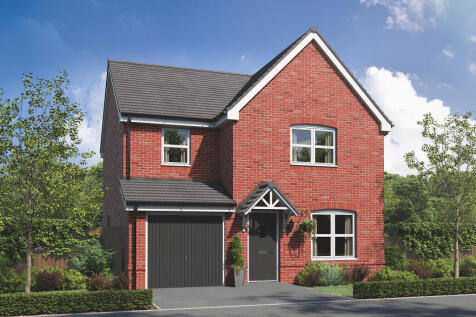

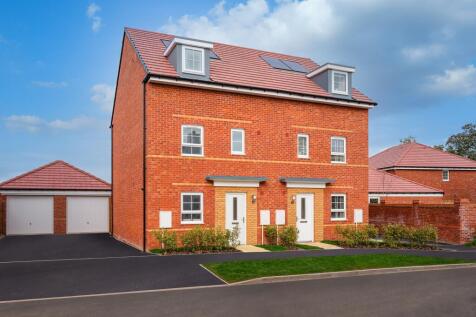
![DS03984 [12] Spruce III X307v1 Plot 491_web](https://media.rightmove.co.uk:443/dir/crop/10:9-16:9/property-photo/ba833c279/170157284/ba833c27984775213b8896ed05062a91_max_476x317.jpeg)

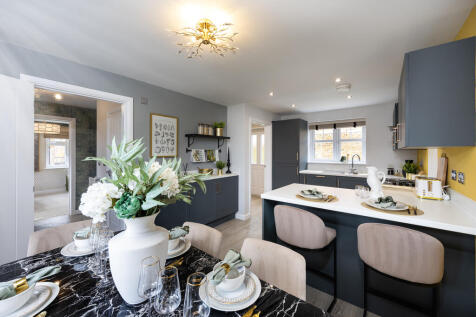
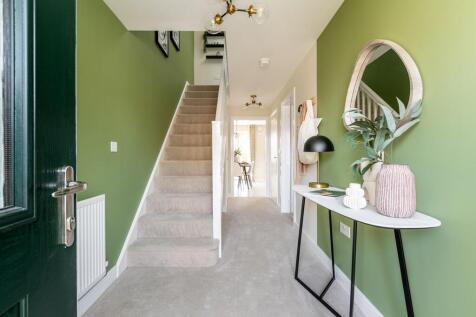
![DS03984 [12] Spruce III X307v1 Plot 491_web](https://media.rightmove.co.uk:443/dir/crop/10:9-16:9/258k/257291/170157281/257291_3_602_IMG_00_0000_max_476x317.jpeg)
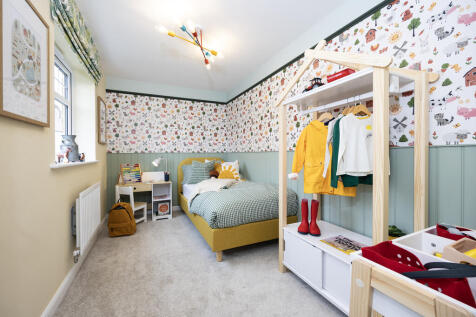
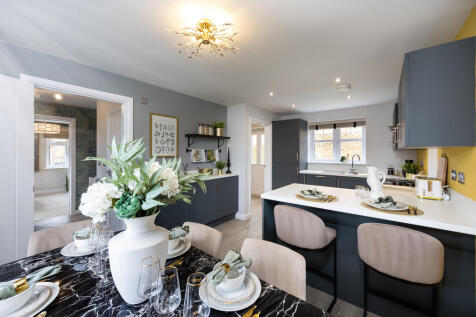
![DS03984 [12] Spruce III X307v1 Plot 491_web](https://media.rightmove.co.uk:443/dir/crop/10:9-16:9/property-photo/ba833c279/170157278/ba833c27984775213b8896ed05062a91_max_476x317.jpeg)
