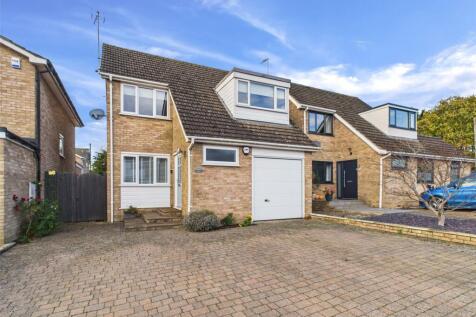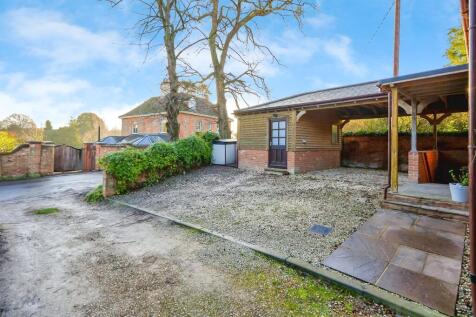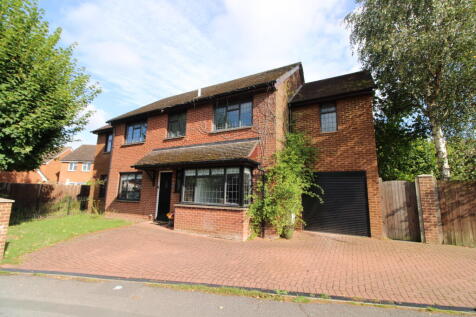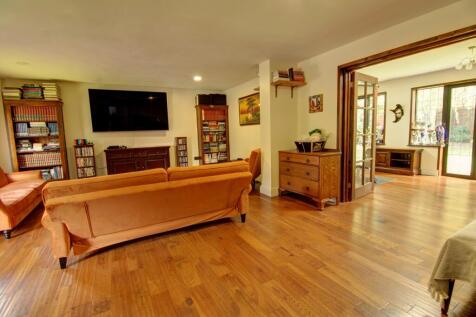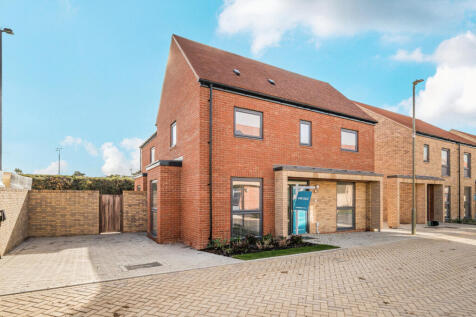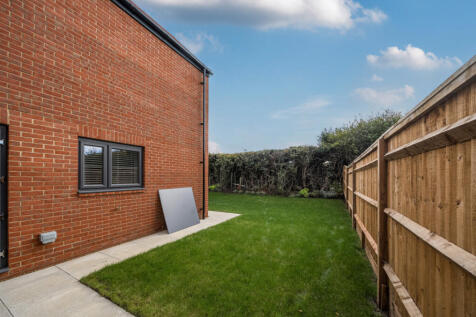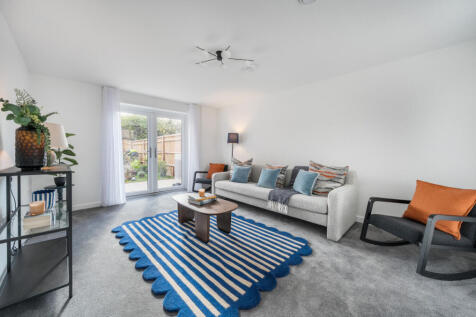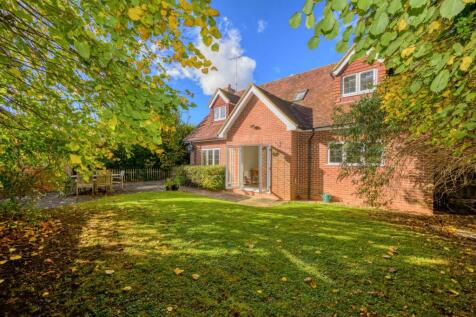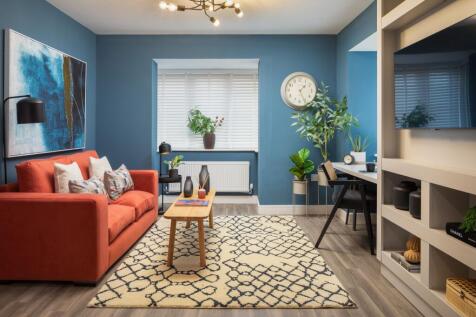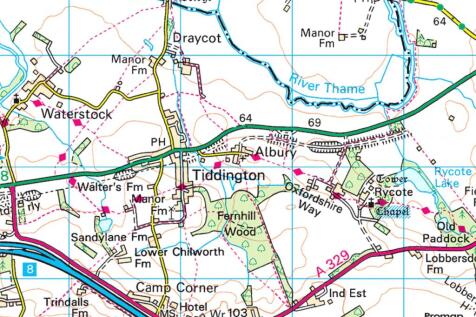Houses For Sale in Oxfordshire
Parkers present to the market this fantastic detached family home, ideally located just a short walk from the town centre and nearby recreational spaces. Well-presented throughout, the property has been extended to create a spacious kitchen/dining area and an open-plan sitting/dining room with re...
Chancellors are proud to be able to present to the open market this beautiful and thoughtfully laid-out, spacious, detached family home. The property is located in a sought-after village in a private and quiet position. The property has six well proportioned bedrooms, garage and private parking.
Located in this desirable village setting with accommodation arranged over three floors is this detached four bedroom family home built in 2014. With no onward chain, arranged over three floors and benefits from an ensuite bathroom to both the master and second bedroom.
This substantial detached 4 bedroom house is set in a sought after position on the outskirts of Wallingford enjoying views across open countryside and approached via a long private driveway. The accommodation is arranged off the central hall with a spacious kitchen/breakfast room featurin...
A prosperous opportunity to acquire a charming detached home set within a generous plot. Providence Cottage is nestled in the highly sought-after village of Ramsden, conveniently located near the towns of Charlbury and Witney, which both offer a rich selection of amenities, shops, and services.
This SUBSTANTIALLY EXTENDED family home is located in the popular village of Woodcote. The property has a SPACIOUS SITTING ROOM, a dining room with access to a WINE CELLAR, en suites to three bedrooms, a corner plot garden, a GARAGE with a driveway parking for four cars, and NO ONWARD CHAIN.
Beautifully presented throughout and with enviable kerb appeal, this highly spacious and extended family home comes with a wealth of recent upgrades including Solar panels, air source heat pump and air conditioning. With potential to convert the extension into an annexe and a versatile layout.
*** Versatile 7 Room Detached Property — Over 1,700 sq ft, Excellent Income Potential, No Onward Chain *** MATTERPORT TOUR AVAILABLE *** Located just minutes from Banbury town centre, this substantial detached property offers over 1,700 sq ft of flexible living space and is curre...
Priory Grove – A landmark new development off the Banbury Road, OX2 This exceptional development of brand new 3 & 4 bedroom houses and 1 & 2 bedroom apartments set back from the Banbury Road just north of Oxford. The properties are superbly appointed and generously propor...
Set in a highly sought-after rural location yet conveniently close to local amenities, this charming Grade II listed semi-detached period cottage offers beautifully presented and versatile accommodation, rich in character and original features throughout.The main house provides four bedrooms in t...
A charming Victorian four-bedroom home on a quiet rural lane, backing directly onto open fields yet moments from village life. Beautifully extended over three floors, the house offers generous and flexible living space, including a light-filled top floor and a recently refurbished shower room. Ou...
Built in 2019 and finished to a high standard throughout, this modern, well-proportioned home offers flexible accommodation arranged over three floors, with attractive views across the green space and pond.The ground floor is thoughtfully laid out for both everyday living and entertaining.
5% DEPOSIT CONTRIBUTION, SAVING YOU £39,998. A high-specification, versatile family home. Open-plan Kitchen/Dining Area and Living Room. Utility on the second floor. Decked terrace, drive-through parking and air source heat pump. Principal Bedroom suite with double built-in wardrobes and En Suite.
A 17th Century, Grade II listed, thatched cottage, with a private garden at the end of a no-through lane in a rural South Oxfordshire hamlet with close connections to Thame, mainline railway station and the M40 Albury House is understood to date from the early 17th century and was split into two ...
