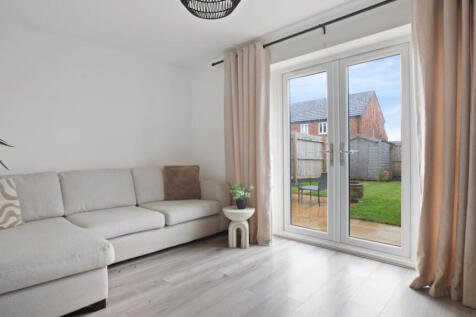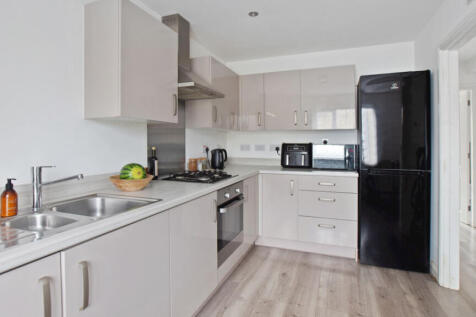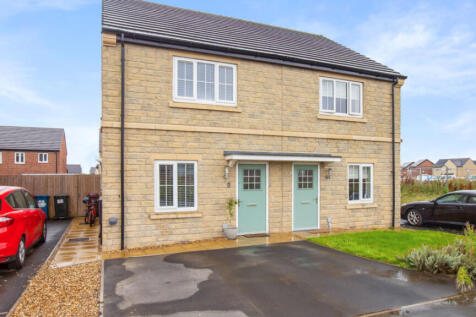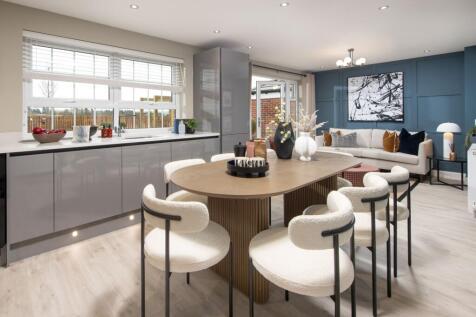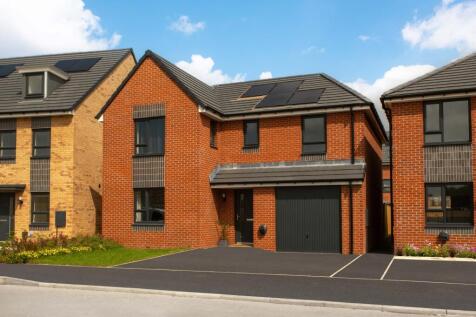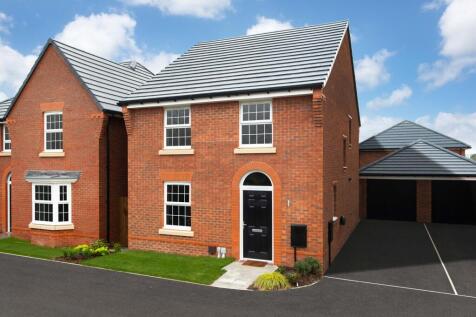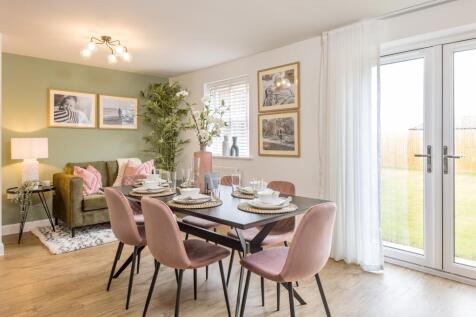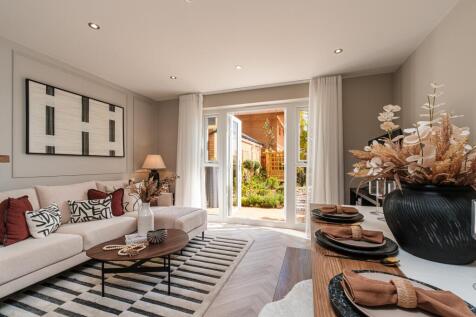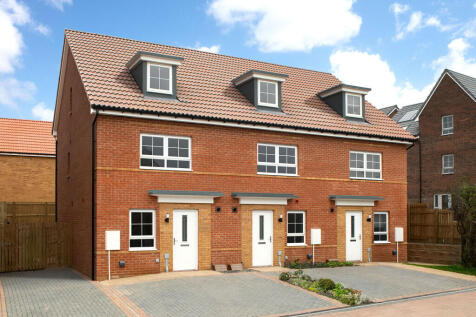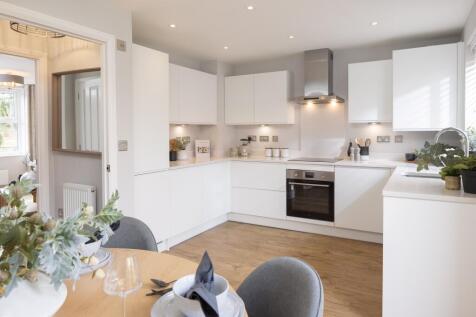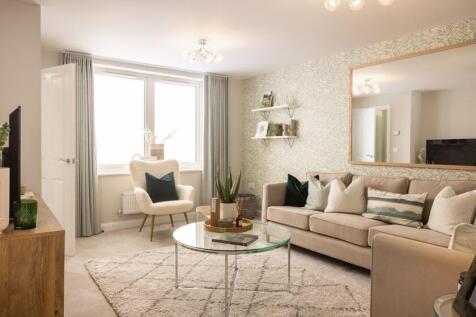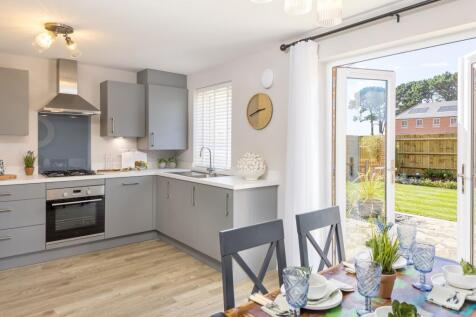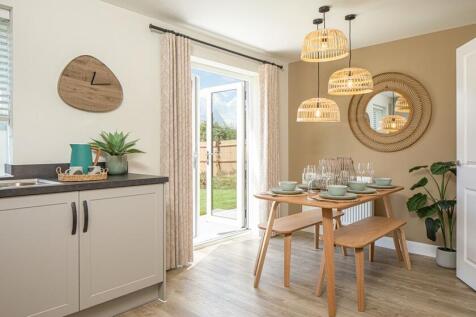Buying Scheme Properties For Sale in PR (Postcode Area)
Application number 22/00407/OUTMAJ Outline application for the erection of up to 15no. dwellings with all matters reserved save for access from Tincklers Lane (resubmission of 20/01085/OUTMAJLocated on the outskirts of Eccleston Village in close proximity to Croston, Bretherton and Mawdesley
At the heart of this family home is the expansive open-plan kitchen, which has dining and family areas with French doors to the garden and a separate utility room. The lounge has an attractive front-aspect bay window, making it a pleasant place to relax. Upstairs you will find 4 spacious double...
The Millford is a popular 4 bedroom home with integral garage. The hallway leads directly into the kitchen family diner with glazed French doors opening onto the garden. Downstairs also offers a bay fronted lounge, a handy utility room and a W.C. Upstairs, the main bedroom featured an en suite s...
The Millford is a popular 4 bedroom home with INTEGRAL GARAGE. The hallway leads directly into the KITCHEN FAMILY DINER with glazed French doors opening onto the garden. Downstairs also offers a BAY-FRONTED LOUNGE, a handy UTILITY ROOM and a W.C. Upstairs, the main bedroom featured an EN SUITE S...
This exceptional 4 bedroom detached home features an large OPEN-PLAN KITCHEN and DINING ROOM with FRENCH DOORS leading onto the rear GARDEN. There is also a downstairs W.C and a handy UTILITY ROOM. The spacious LOUNGE is an ideal place to relax with the family. Upstairs, you will find four double...
This exceptional 4 bedroom detached home features an large OPEN-PLAN KITCHEN and DINING ROOM with FRENCH DOORS leading onto the rear GARDEN. There is also a downstairs W.C and a handy UTILITY ROOM. The spacious LOUNGE is an ideal place to relax with the family. Upstairs, you will find four double...
On the ground floor is the open plan kitchen/diner with French doors, which offers plenty of natural light. You will also discover a handy storage cupboard and lounge perfect for relaxing after a busy day. Upstairs you will find four bedrooms and a family bathroom. The main bedroom benefits from ...
On the ground floor is the open plan kitchen/diner with French doors, which offers plenty of natural light. You will also discover a handy storage cupboard and lounge perfect for relaxing after a busy day. Upstairs you will find four bedrooms and a family bathroom. The main bedroom benefits from ...
View The Ingleby show home at this development. Downstairs the open plan kitchen/diner is ideal for family or entertaining. It's filled with natural light through French doors and has a handy utility cupboard. The lounge is perfect for relaxing and there's also a handy cloakroom. Upstairs, you'...
Downstairs features an open plan kitchen/diner with french doors to a large garden. The lounge forms the ideal space for evenings in. On the first floor there are two double bedrooms and the family bathroom. Head upstairs to the main bedroom that's spread across the top floor with your own en suite.
The open-plan kitchen/dining room has a glazed bay which leads onto your rear garden through French doors. The ground floor includes a private study. There is a lounge area on the first floor along with your main bedroom with en suite. The top floor has a further two double bedrooms and a family...
Sutcliffe Sales and Lettings are delighted to bring to the market this stunning three-bedroom semi-detached home, located on Southdown Drive in the highly sought-after village of Great Eccleston.The property forms part of Pinfold Place, an exclusive gated development of luxury new homes and bunga...
The Kingsville is a flexible 3 bed THREE-STOREY home with a ground floor STUDY. Downstairs is an OPEN PLAN KITCHEN with family and DINING AREA, with FRENCH DOORS to the GARDEN - great for family times. On the first floor you'll find the LOUNGE area and the main bedroom, with an EN SUITE. Upstairs...
The Kingsville is a flexible 3 bed THREE-STOREY home with a ground floor STUDY. Downstairs is an OPEN PLAN KITCHEN with family and DINING AREA, with FRENCH DOORS to the GARDEN - great for family times. On the first floor you'll find the LOUNGE area and the main bedroom, with an EN SUITE. Upstairs...
A spacious 3 BEDROOM home with ample storage options. This home has an OPEN-PLAN KITCHEN with FRENCH DOORS to the GARDEN, a spacious DUAL-ASPECT LOUNGE, and a downstairs cloakroom. Upstairs you'll find 2 double bedrooms, including an EN SUITE main bedroom, a single bedroom that could be used as a...
A spacious 3 BEDROOM home with ample storage options. This home has an OPEN-PLAN KITCHEN with FRENCH DOORS to the GARDEN, a spacious DUAL-ASPECT LOUNGE, and a downstairs cloakroom. Upstairs you'll find 2 double bedrooms, including an EN SUITE main bedroom, a single bedroom that could be used as a...
Downstairs features an open-plan kitchen/diner with french doors to the garden, creating a light and bright home all year round. There is also a spacious lounge and a cloakroom. Upstairs you will find your main bedroom, with an en suite, a further double bedroom, a single and a family bathroom. ...
The Kingsville is a flexible 3 bed THREE-STOREY home with a ground floor STUDY. Downstairs is an OPEN PLAN KITCHEN with family and DINING AREA, with FRENCH DOORS to the GARDEN - great for family times. On the first floor you'll find the LOUNGE area and the main bedroom, with an EN SUITE. Upstairs...
Downstairs features an open-plan kitchen/diner with french doors to the garden, creating a light and bright home all year round. There is also a spacious lounge and a cloakroom. Upstairs you will find your main bedroom, with an en suite, a further double bedroom, a single and a family bathroom. ...
The Kingsville is a stunning 3 bed home designed over THREE FLOORS. On the ground floor you'll find a spacious OPEN-PLAN KITCHEN/FAMILY/DINING ROOM, FRENCH DOORS leading to your GARDEN and a CLOAKROOM and STUDY. There is an additional LOUNGE area on the first floor, along with your main bedroom i...
Downstairs features an open-plan kitchen/diner with french doors to the garden, creating a light and bright home all year round. There is also a spacious lounge and a cloakroom. Upstairs you will find your main bedroom with an en suite, a further double bedroom, a single and a family bathroom. T...
Downstairs features an open-plan kitchen/diner with french doors to the garden, creating a light and bright home all year round. There is also a spacious lounge and a cloakroom. Upstairs you will find your main bedroom with an en suite, a further double bedroom, a single and a family bathroom. T...
Downstairs features an open-plan kitchen/diner with french doors to the garden, creating a light and bright home all year round. There is also a spacious lounge and a cloakroom. Upstairs you will find your main bedroom with an en suite, a further double bedroom, a single and a family bathroom. T...
Downstairs features an open-plan kitchen/diner with french doors to the garden, creating a light and bright home all year round. There is also a spacious lounge and a cloakroom. Upstairs you will find your main bedroom with an en suite, a further double bedroom, a single and a family bathroom. Th...
