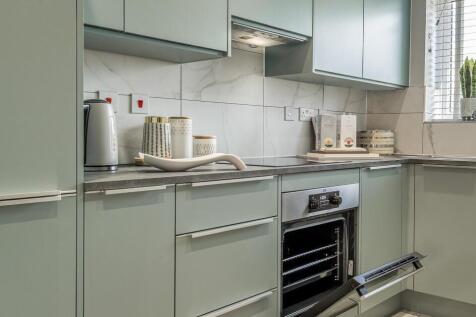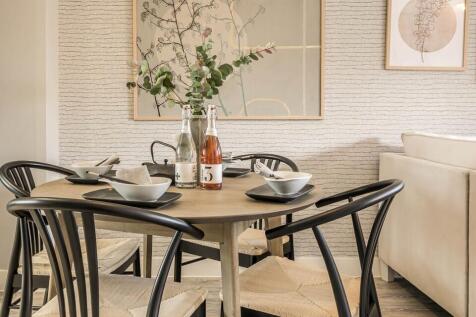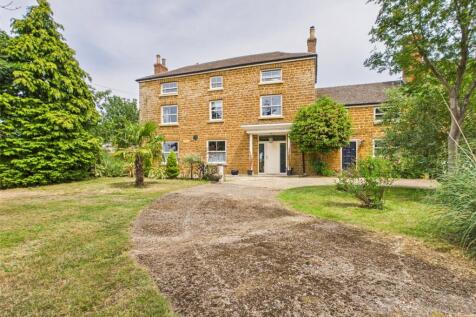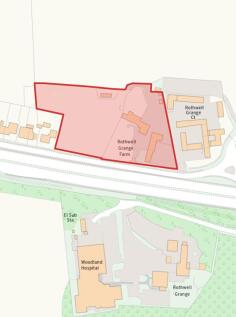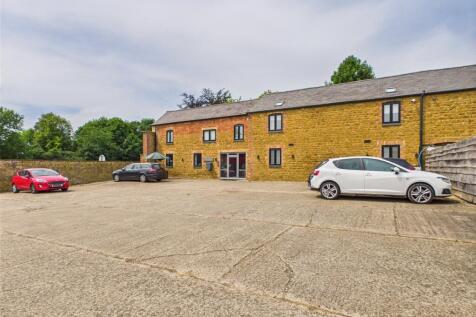Properties For Sale in Rothwell, Kettering, Northamptonshire
Sitting on the A14, accessed via electric double gates, stands this three-storey, five-bedroom Georgian ex-farmhouse which benefits from an office suite which is currently rented out, with its own off-road parking and gated access. Further benefits include a two section workshop, paddock ar...
Coachhouse StablesBuilt in circa 1726 and nestled within the grounds of Glendon Hall, occupying a substantial plot of approximately 0.75 of an acre, and boasting unspoilt views of the rolling countryside, is this Grade II listed former coachhouse that has been transformed into a characterful and u
The Kingsand features a large L-shaped open-plan kitchen/dining/living room, which has bi-fold doors to the garden, and there are five bedrooms and four bathrooms. Both the bedrooms on the second floor are en suite, while bedroom one also enjoys a dressing room.
A huge open-plan kitchen/dining room that incorporates a snug, an island, and bi-fold doors to the garden. There’s a separate living room, a utility room, three bathrooms, a dressing room to bedroom one, and a garage. This is a wonderful new home with enhanced specifications.
A huge open-plan kitchen/dining room that incorporates a snug, an island, and bi-fold doors to the garden. There’s a separate living room, a utility room, three bathrooms, a dressing room to bedroom one, and a garage. This is a wonderful new home with enhanced specifications.
This detached family home offers spacious accommodation including kitchen/family room, lounge and dining room, utility room and downstairs cloakroom. A study on the first floor along with four bedrooms (master with en suite) and a family bathroom. Single garage,parking and EV charging point.
The Hastings is a new home with the flexibility of a home office, plus a separate living room and dining room. That still leaves four bedrooms and two bathrooms to suit growing family life. An open-plan kitchen/family room has the bonus of bi-fold doors to the garden, plus there's a separate garage.
A modern home with the flexibility of a home office, a separate living room and dining room, open plan kitchen/family room with bi-fold doors opening to the garden, four bedrooms (master with en suite) and a family bathroom. Single garage with parking and an EV point.
A modern home with the flexibility of a home office, a seperate living room and dining room, open plan kitchen/family room with bi-fold doors opening to the garden, four bedrooms (master with en suite) and a family bathroom. Single garage with parking and an EV point.
The Lambridge is a four-bedroom family home with a spacious kitchen/dining area with French doors to the rear garden, a bright living room with a bay window, utility room, and a downstairs WC. Upstairs offers four bedrooms, including an en-suite master, study, family bathroom and storage cupboards.
The Kielder is a four-bedroom detached family home that’s perfect for modern living with an open-plan kitchen/family room, a living room, a dining room, a downstairs WC and a utility room with outside access. Upstairs, bedroom one has its own en suite and there’s a bathroom and storage cupboards.
The Lambridge is a four-bedroom family home with a spacious kitchen/dining area with French doors to the rear garden, a bright living room with a bay window, utility room, and a downstairs WC. Upstairs offers four bedrooms, including an en-suite master, study, family bathroom and storage cupboards.
**IN PERSON AND VIDEO VIEWINGS AVAILABLE** Found in excellent decorative order throughout is this spacious double bay fronted, Four bedroom (potentially five) detached family home. Built by Messrs Springfir Estates and occupying a pleasant cul de sac position, the property has been tastefully ext...
The Chopwell is new home with four bedrooms and two bathrooms. The living accommodation offers the relaxed open-plan space of a kitchen/dining room/snug and the quiet space of a separate living room. A utility room, bi-fold doors to the garden and a garage, are welcome family-friendly features.
**IN PERSON AND VIDEO VIEWINGS AVAILABLE** A very well presented and extended FOUR (poetically five) bedroom detached family home, situated on a corner plot and thus having gardens to all four sides. Built by Messrs Springfir Estates the house has been tastefully decorated and thoughtfully extend...
The Blakesley Corner is a detached, four-bedroom home with a living room, kitchen/dining room with outside access - and a downstairs WC. Two bedrooms share the first floor – one with an en-suite – with the family bathroom, and the other two bedrooms are on the second floor.
The Yardley is a three-bedroom, three-bathroom home. The kitchen/breakfast room, living room and the dining room are all a very good size and two sets of French doors lead to the garden. As well as a cloakroom there are three shower/bathrooms upstairs, two are en-suites and one is a family bathroom.
The Yardley is a three-bedroom, three-bathroom home. The kitchen/breakfast room, living room and the dining room are all a very good size and two sets of French doors lead to the garden. As well as a cloakroom there are three shower/bathrooms upstairs, two are en-suites and one is a family bathroom.
The Blakesley Corner is a detached, four-bedroom home with a living room, kitchen/dining room with outside access - and a downstairs WC. Two bedrooms share the first floor – one with an en-suite – with the family bathroom, and the other two bedrooms are on the second floor.
The Blakesley Corner is a detached, four-bedroom property that makes an excellent family home. Accommodation: living room, kitchen/dining room, downstairs cloakroom, master bedroom with en suite three further bedrooms and a family bathroom. Outside is a single garage.
