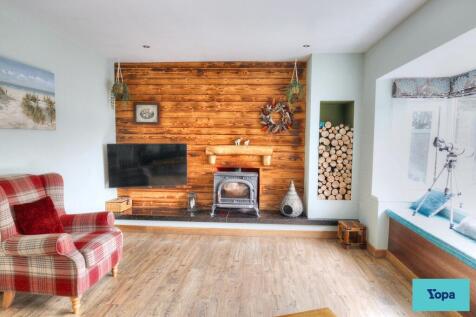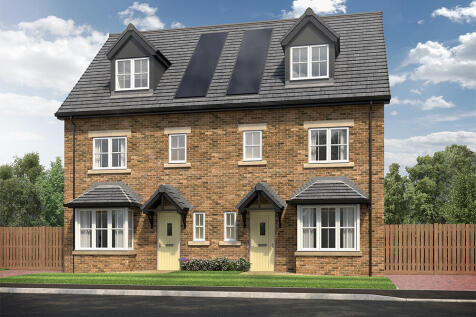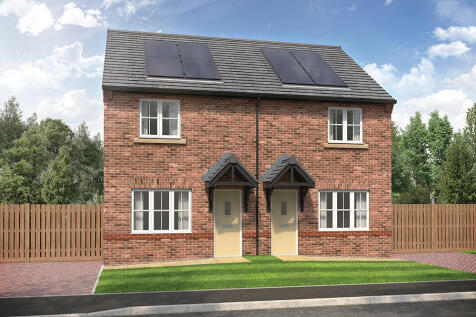Properties For Sale in Seacliff, Whitehaven, Cumbria
A 2 bedroom end terraced bungalow situated in the popular kells area. The property is being offered for sale with no onward chain and comes with a modern fitted kitchen/diner, modern shower room, good size rear garden and off road parking bay to front. Convenient for all local amenities and town ...
This 4-bed home with integral garage and block paved driveway has an open plan kitchen with stylish island and French doors leading to a patio and rear garden. The spacious main bedroom has an en-suite complete with rainfall shower and the main bathroom has a double ended bath and a separate shower.
This modern 4-bed home features an open plan kitchen with stylish island and French doors to the paved patio and rear garden. There is both an en-suite and a main bathroom upstairs with rainfall showers. This home also features a utility room, integral garage and block paved driveway.
This modern 4-bed home features an open plan kitchen with stylish island and French doors to the paved patio and rear garden. There is both an en-suite and a main bathroom upstairs with rainfall showers. This home also features a utility room, integral garage and block paved driveway.
This modern 4-bed home features an open plan kitchen with stylish island and French doors to the paved patio and rear garden. There is both an en-suite and a main bathroom upstairs with rainfall showers. This home also features a utility room, integral garage and block paved driveway.
Tucked away in this small cul-de-sac, this detached modern Story home will make a most excellent family home. Set back from the roadside the attractive property includes an entrance hall with ground floor WC, double doors which lead into a stunning open plan kitchen/dining room with fitted app...
This 4-bed home with driveway is set over three floors features a kitchen with island, skylights and French doors leading to a paved patio and garden. The main bedroom spans the second floor with an en-suite, and the main bathroom has a double ended bath, both with a choice of Porcelanosa tiles.
This 4-bed home with driveway is set over three floors features a kitchen with island, skylights and French doors leading to a paved patio and garden. The main bedroom spans the second floor with an en-suite, and the main bathroom has a double ended bath, both with a choice of Porcelanosa tiles.
From its elevated perch, 2 The Rise looks out across Whitehaven, catching the morning light and hinting at the life within this exclusive collection of just ten homes. Thoughtfully designed and quietly confident, it combines contemporary living with distinctive character, creating a home that fee...
An exceptional opportunity awaits at Hilltop Heights. With Plot 1 now sold, Plot 3 takes centre stage in this intimate collection of just ten three-bedroom homes, each designed with individuality and thoughtful detail. Elevated above Whitehaven, it offers breathtaking views across the town and th...
This 4-bed home with driveway is set over three floors features a kitchen with island, skylights and French doors leading to a paved patio and garden. The main bedroom spans the second floor with an en-suite, and the main bathroom has a double ended bath, both with a choice of Porcelanosa tiles.
This 4-bed home has an open plan kitchen/dining area with a peninsula island, full height window, utility room and French doors to the patio and garden. The main bedroom has an en-suite with rainfall shower whilst the main bathroom has a double ended bath. Externally, theres a block paved driveway.
This 4-bed home has an open plan kitchen/dining area with a peninsula island, full height window, utility room and French doors to the patio and garden. The main bedroom has an en-suite with rainfall shower whilst the main bathroom has a double ended bath. Externally, theres a block paved driveway.
This 3-bed home boasts a large entrance hall leading to a fully equipped kitchen/dining/family with French doors to the patio and garden. The main bedroom has an en-suite with rainfall shower and main bathroom with a double ended bath and Porcelanosa tiles. Plus, theres a block paved driveway.
Something a little bit different… detached, versatile and full of endless possibilities - An unexpectedly large Bungalow, sitting at almost 150m2. Offered for sale with NO ONWARD CHAIN, this detached bungalow has been a much-loved family home for decades and is now ready for its next ch...
This 3-bed home offers open plan living with a large lounge and L-shaped kitchen/dining area with French doors to the patio and garden. The main bedroom features an en-suite and the main bathroom has a double ended bath, both with Porcelanosa tiles. Externally, theres a block paved driveway.
This 2-bed home with garden and paved driveway offers open plan living with a kitchen/dining area featuring French doors, and a spacious lounge. The main bedroom has space for built-in wardrobes, and the bathroom features a double ended bath, complete with an over bath shower and Porcelanosa tiles.
Having stunning elevated views across Whitehaven, with the fells visible in the distance, this semi-detached home is not to be missed! Tastefully decorated throughout, the property boasts three double bedrooms, a large sweeping rear garden and off street parking for at least two cars. Viewing is ...
We love this end terrace traditional home on Snaefell Terrace which is well located for the local shopping amenities in Kells and is easily accessible to the fabulous coastal footpath. Offered chain free and benefitting from a drive to the side, the property includes an entrance hall, spacious...
A 2 bedroom end terraced bungalow situated in the popular kells area. The property is being offered for sale with no onward chain and comes with a modern fitted kitchen/diner, modern shower room, good size rear garden and off road parking bay to front. Convenient for all local amenities and town ...


























