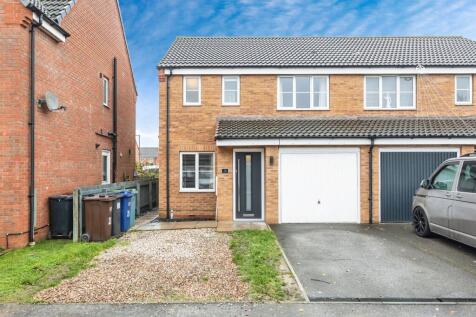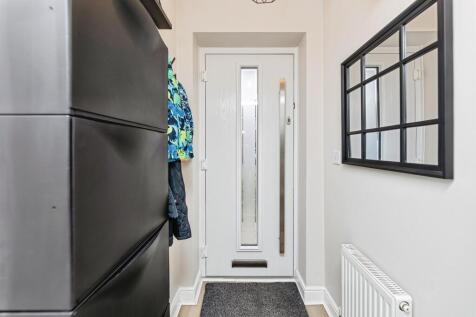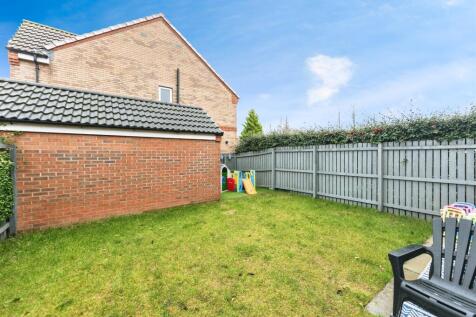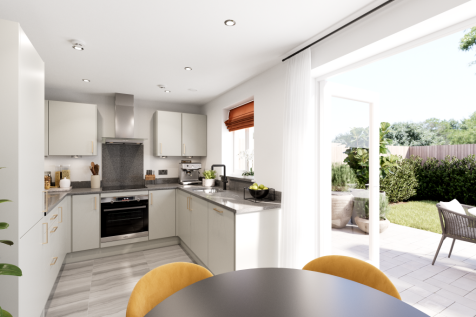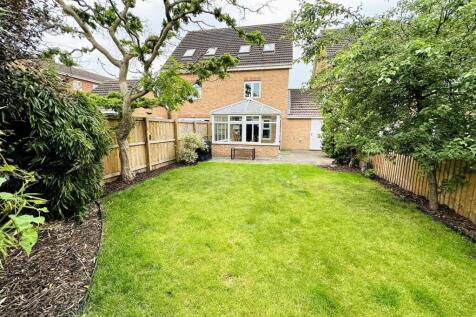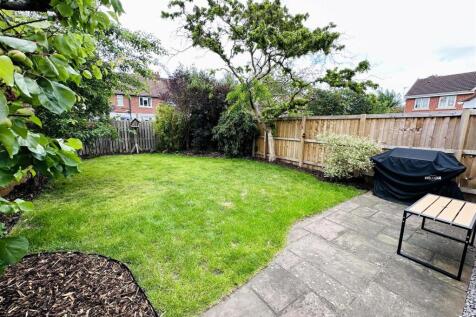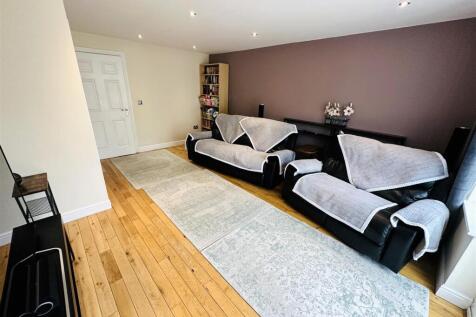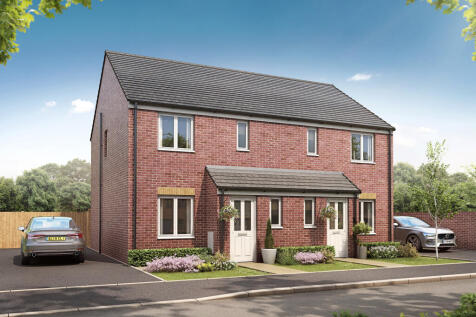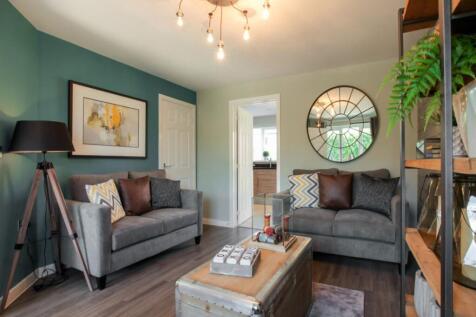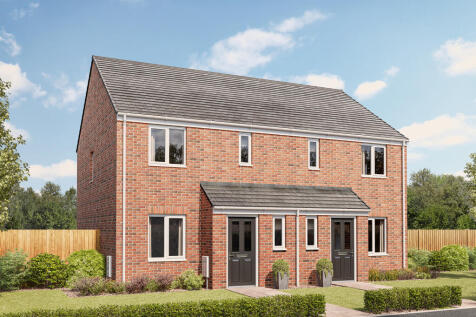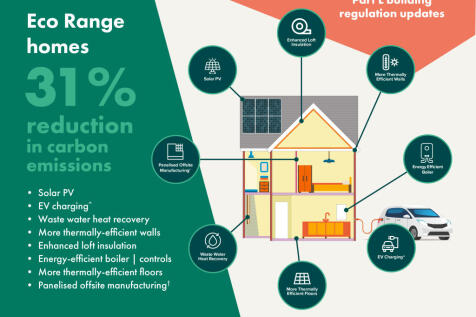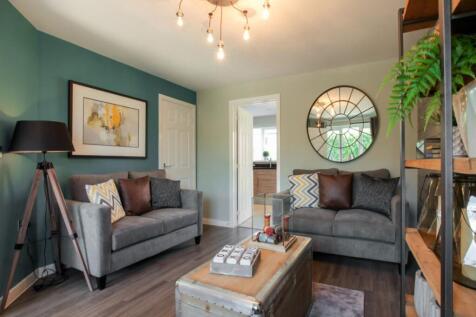Houses For Sale in Selby, North Yorkshire
This semi-detached home on Mulberry Close, Selby, offers a spacious kitchen diner, three double bedrooms including a master with ensuite, and a generous garden with patio. With driveway parking, garage, and a great location near local amenities, it’s an ideal family home.
The Kingley is a new home that embraces all the comings and goings of family life. An ensuite bedroom with a dressing area looks after the grown-ups, the kitchen/dining room with French doors takes care of an inside-outside lifestyle, an integral garage and a utility provides a practical space.
Standing proud on Bridle Walk, a peaceful street on the Westbourne Road Estate, this delightful semi-detached house presents an excellent opportunity for families seeking a comfortable and spacious home. Boasting three well-proportioned bedrooms, this property is perfect for those looking to sett...
This semi-detached home on Mulberry Close, Selby, offers a spacious kitchen diner, three double bedrooms including a master with ensuite, and a generous garden with patio. With driveway parking, garage, and a great location near local amenities, it’s an ideal family home.
Spacious three-bedroom semi-detached home offering a generous lounge, fitted kitchen with utility, garden room, garage and private rear garden. Set in a popular residential area close to schools, shops, green spaces and excellent transport links.
The Barton is a lovely three-bedroom family home with a bright and modern open-plan kitchen/diner with French doors leading into the garden. The downstairs WC, three handy storage cupboards and an en suite to bedroom one mean it ticks the boxes for practical family living.
The Barton is a lovely three-bedroom family home with a bright and modern open-plan kitchen/diner with French doors leading into the garden. The downstairs WC, three handy storage cupboards and an en suite to bedroom one mean it ticks the boxes for practical family living.
The Barton is a lovely three-bedroom family home with a bright and modern open-plan kitchen/diner with French doors leading into the garden. The downstairs WC, three handy storage cupboards and an en suite to bedroom one mean it ticks the boxes for practical family living.
The two-bedroom Danbury has an open plan kitchen/dining room with garden access and a spacious front-aspect living room that’s ideal for entertaining. Upstairs there are two bedrooms - bedroom one has an en suite - and a main bathroom. There's also plenty of storage space and a downstairs WC.
The Barton is a lovely three-bedroom family home with a bright and modern open-plan kitchen/diner with French doors leading into the garden. The downstairs WC, three handy storage cupboards and an en suite to bedroom one mean it ticks the boxes for practical family living.
The Barton is a lovely three-bedroom family home with a bright and modern open-plan kitchen/diner with French doors leading into the garden. The downstairs WC, three handy storage cupboards and an en suite to bedroom one mean it ticks the boxes for practical family living.
*** LOVELY TWO BEDROOM END TERRACE *** TASTEFULLY DECORATED THROUGHOUT *** MODERN KITCHEN *** SPACIOUS LOUNGE/DINER *** DOWNSTAIRS W.C *** MASTER BEDROOM WITH BUILT-IN WARDROBES *** ALLOCATED PARKING *** LOW MAINTENANCE LANDSCAPED REAR GARDEN *** POPULAR LOCATION *** IDEAL FOR FIRST TIME BUYER...
The Barton is a lovely three-bedroom family home with a bright and modern open-plan kitchen/diner with French doors leading into the garden. The downstairs WC, three handy storage cupboards and an en suite to bedroom one mean it ticks the boxes for practical family living.
The Barton is a lovely three-bedroom family home with a bright and modern open-plan kitchen/diner with French doors leading into the garden. The downstairs WC, three handy storage cupboards and an en suite to bedroom one mean it ticks the boxes for practical family living.
