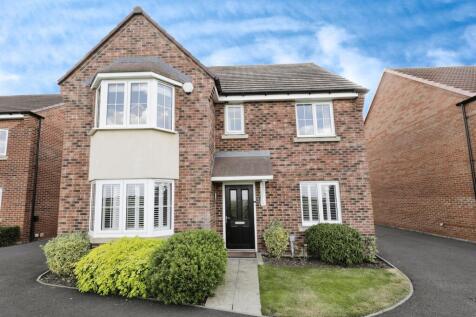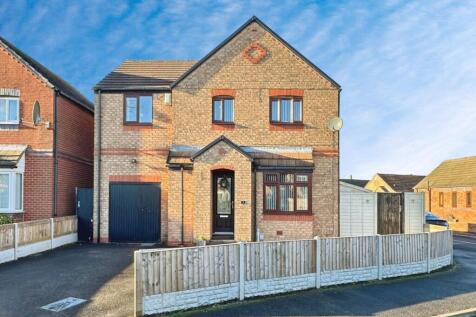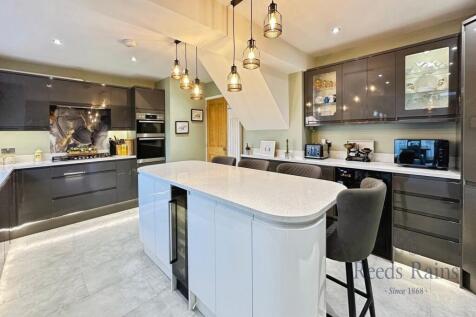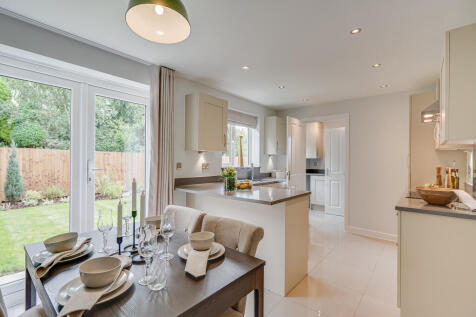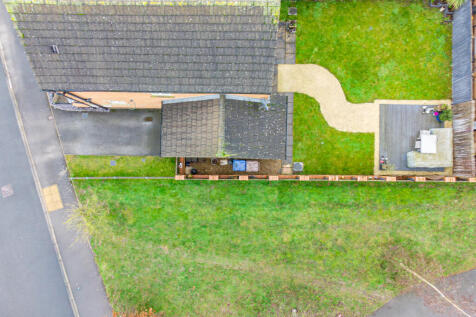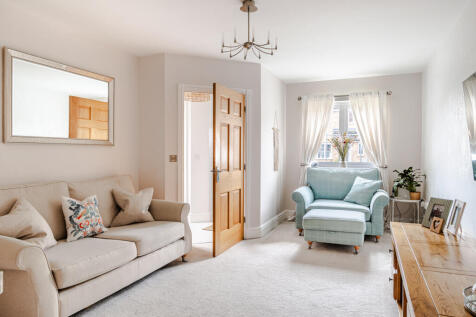Detached Houses For Sale in Selby, North Yorkshire
A substantial family sized home (over 3000 sq ft) with indoor swimming pool and spa. Located on the very desirable Leeds Road, this distinctive property offers vast amount of possibilities with a versatile layout and the potential to enhance further. Currently laid out as a 3 bedroom home which c...
Incredible family home on Leeds Road. Finished to the highest of standards with multiple executive upgrades throughout. Four bedrooms, two reception rooms, a large kitchen with a utility room. Double garage, south-facing garden and courtyard with electric security gates.
GUIDE PRICE £425,000 - £450,000. Hunters (Selby) have pleasure in offering for sale this spacious five bedroom detached house offering modern family living in a popular location, within easy access to local amenities, excellent commuter routes and within walking distance of Selby town Centre.
No onward chain. This beautifully presented four-bedroom family home offers spacious, modern living with a stunning bay-fronted lounge, a high-spec dining kitchen opening onto the garden, a luxurious principal suite with dressing area, and the reassurance of remaining NHBC warranty. An ideal home...
*** WOW WOW WOW !! *** STUNNING FOUR BEDROOM DETACHED FAMILY HOME *** HISTORIC 18TH CENTURY COACHING HOUSE WITH MODERN EXTENSION *** ORIGINAL FEATURES *** SYMPATHETICALLY RENNOVATED THROUGHOUT *** OPEN PLAN KITCHEN/DINER *** LOUNGE WITH MULTI FUEL BURNER *** UTILITY ROOM *** DOWNSTAIRS WC *** ...
Reeds Rains Selby are delighted to bring to market this beautifully presented four bedroom detached impressive family home. Its sheer size making it an exceptional proposition as a family home with its great example of modern design, it is generously sized with over 1500ft of internal living...
The Elvington is a four-bedroom detached home. The kitchen/dining room is open aspect with French doors to the garden. There’s a living room with a bay window, downstairs WC, storage cupboard and integral garage. Upstairs bedrooms one and two are en suite, plus a family bathroom and further storage.
*** FABULOUS DETACHED FAMILY HOME *** FOUR BEDROOMS *** DOUBLE FRONTED *** MODERN KITCHEN *** LOUNGE/DINER *** UTILITY *** DOWNSTAIRS W.C *** MASTER WITH EN-SUITE *** MODERN FAMILY BATHROOM *** LOW MAINTENANCE REAR GARDEN *** DRIVEWAY *** GARAGE & CONVERTED GAMES ROOM *** OPEN VIEWS OVER C...
The Hornsea is a detached home with the bonus of an integral garage. It's got a good-sized living room with double doors leading into a bright open-plan kitchen/diner - perfect for family life and for entertaining. It's practical too with a utility, downstairs cloakroom and three storage cupboards.
Reeds Rains Selby are delighted to present this beautifully presented detached house, nestled in the quiet cul de sac of Templar Way, Selby. The property boasts four spacious bedrooms, making it an ideal home for families or those seeking extra space.
Well-presented three-bedroom detached home built by Charles Church, located in a sought after area. Offering spacious and light-filled living accommodation, including a modern kitchen, dining room with glazed doors to the lounge, and a principal bedroom with en-suite. Further benefits include a g...
This detached home on Spruce Way, Selby, offers a spacious kitchen diner, three double bedrooms including a master with ensuite, and a generous garden with patio. With driveway parking, Utility and a playroom whilst in a great location near local amenities including the primary school, it&r...








