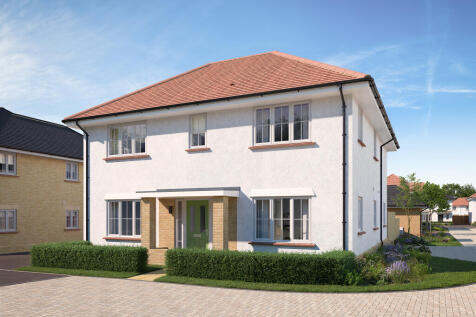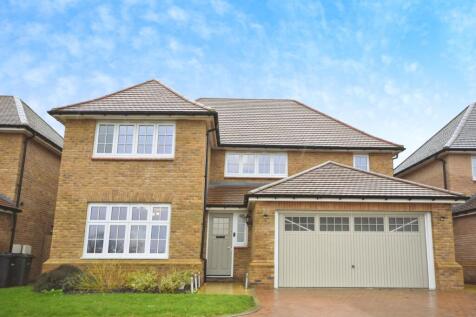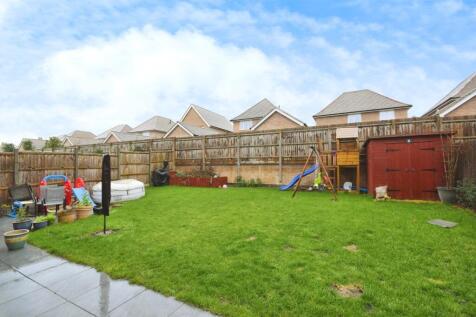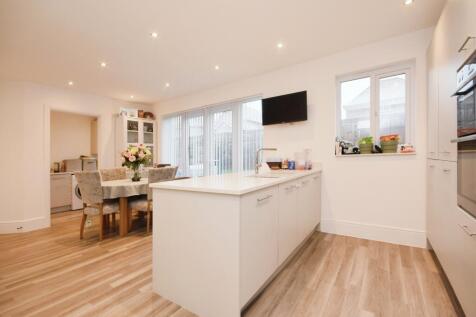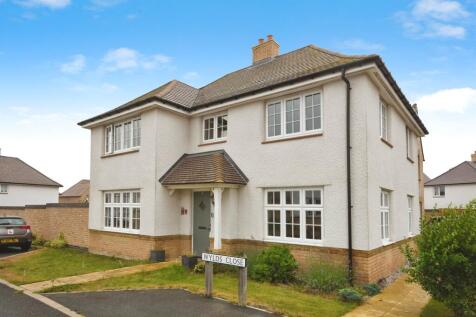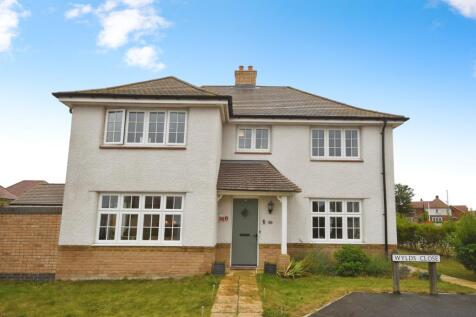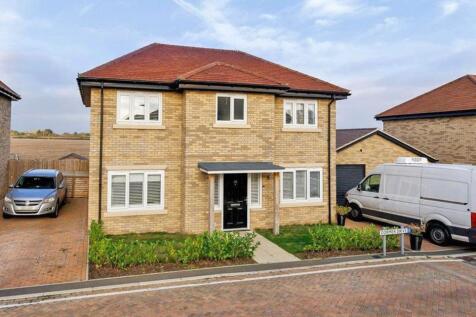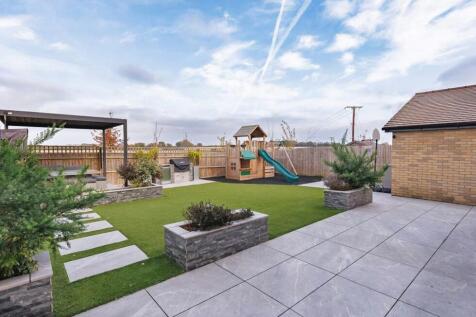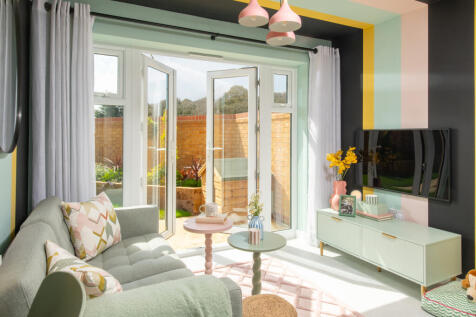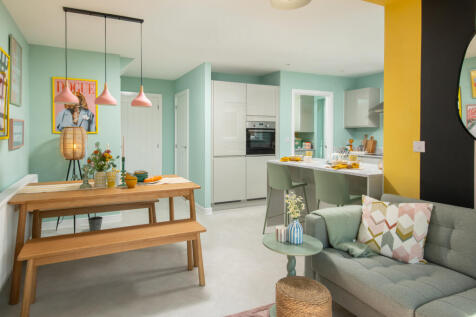Houses For Sale in Silver End, Witham, Essex
This stunning four-bedroom detached home, built to Redrow Homes' Sunningdale design, sits in a private road with beautiful meadow views. Featuring a spacious kitchen diner, lounge, second reception room, cloakroom, utility, two en-suites, a family bathroom, a double garage, and a westerly garden.
A stylishly presented four bedroom double fronted detached house boasting bright and modern interiors throughout and great room proportions. Composed of a stylish reception room, modern kitchen/dining room, study/playroom, downstairs cloakroom and a large garden with terrace area. Four bedrooms ...
"Charming 4-bedroom detached house in a Silver End. This modern property boasts a spacious interior, stylish decor, a lovely garden, off-street parking, and a garage. Ideal for growing families seeking a contemporary home in a convenient setting in the new Redrow development"
* PRICE RANGE: £500,000 to £525,000 * FOUR BEDROOMS * DETACHED FAMILY HOME * NEWLY BUILT DEVELOPMENT * FARMLAND VIEWS * GARAGE & DRIVEWAY * APPROX 1,460 SQ FT VOLUME * Available for the first time since its completion in 2022 by Beech Grove Homes, is this exceptional detached family hom...
Guide Price £500,000 to £550,000. Chain Free, Charming 4-bedroom detached house in the popular area of Silver End. This modern property boasts spacious living areas, a beautiful garden, patio, off-street parking, and a garage. Perfect for families seeking a stylish and convenient home...
**Guide Price £500,000 - £525,000** William H Brown is proud to present this stunning four-bedroom detached home in Silver End. Boasting a bright lounge and a spacious open-plan kitchen/dining area that opens onto the garden—perfect for entertaining and family living.
Boasting an UNOVERLOOKED & generously sized rear garden with COUNTRYSIDE VIEWS to rear, a modern 22' TRIPLE ASPECT kitchen/diner plus UTILITY room, a spacious lounge & STUDY/PLAYROOM is this RECENTLY BUILT four bedroom detached property. Benefiting from an EN-SUITE to master, family bathroom & d/...
This modern family home offers spacious and flexible living across two floors, complete with a stylish kitchen, en-suite to the main bedroom, and a generous rear garden. With integrated AEG appliances, security features, and no onward chain, it's ideally placed for schools, transport, and nearby ...
INCLUDING DEPOSIT CONTRIBUTION & FLOORING! Complete with an OPEN PLAN KITCHEN/DINING ROOM, downstairs CLOAKROOM and two bedrooms and MODERN FAMILY BATHROOM to first floor. PRIMARY BEDROOM WITH EN-SUITE TO ITS OWN FLOOR LEVEL. Complete with 2 PARKING SPACES. The roomy and flexible kitchen/dining ...
INCLUDING 5% DEPOSIT CONTRIBUTION TO THE VALUE OF £21,500 & FLOORING! Three-bedroom THREE STOREY home. With OPEN PLAN KITCHEN/DINING ROOM, downstairs CLOAKROOM and two bedrooms and MODERN FAMILY BATHROOM to first floor. PRIMARY BEDROOM WITH EN-SUITE TO ITS OWN FLOOR LEVEL. The expansive, front-f...
INCLUDING 5% DEPOSIT CONTRIBUTION TO THE VALUE OF £20,750 & FLOORING! Benefitting from an OPEN PLAN KITCHEN/DINING AREA, separate lounge and DOWNSTAIRS CLOAKROOM. The first floor comprises of 3 DOUBLE BEDROOMS, with the primary bedroom including an EN-SUITE and a family bathroom. While the Ashdo...
DEPOSIT CONTRIBUTION & FLOORING INCLUDED! Benefitting from an OPEN PLAN KITCHEN/DINING AREA, separate lounge and DOWNSTAIRS CLOAKROOM. The first floor comprises of 3 bedrooms, with the primary bedroom including an EN-SUITE and a family bathroom. The property comes with 2 ALLOCATED PARKING SPACES....
DEPOSIT CONTRIBUTION & FLOORING INCLUDED! Benefitting from an OPEN PLAN KITCHEN/DINING AREA, separate lounge and DOWNSTAIRS CLOAKROOM. The first floor comprises of 3 DOUBLE BEDROOMS, with the primary bedroom including an EN-SUITE and a family bathroom. Taking the dimensions and flexibility of th...



