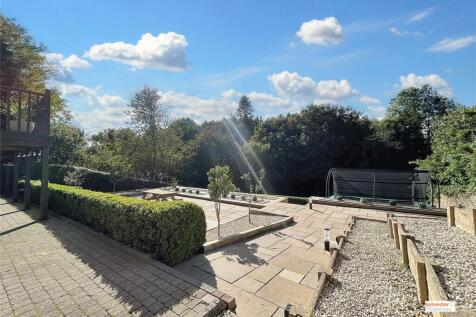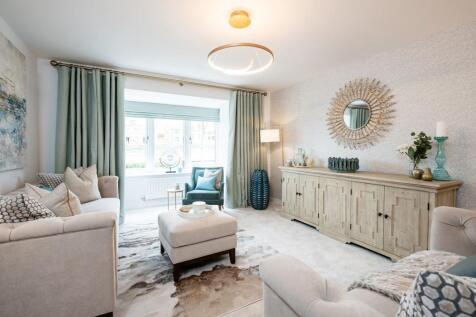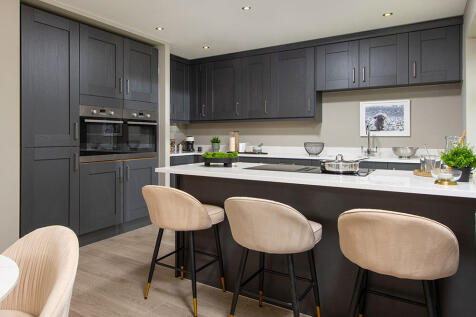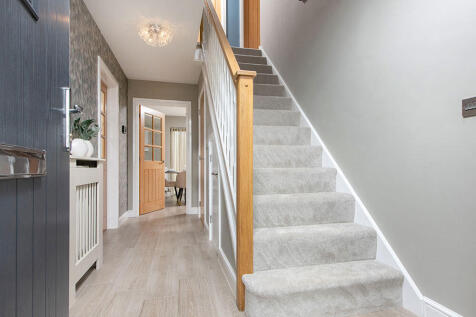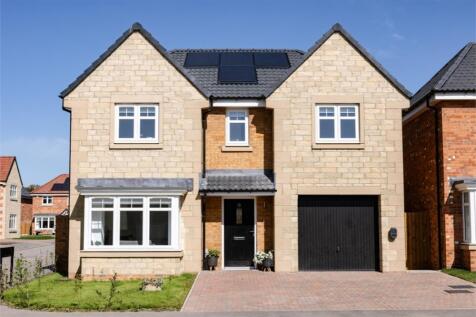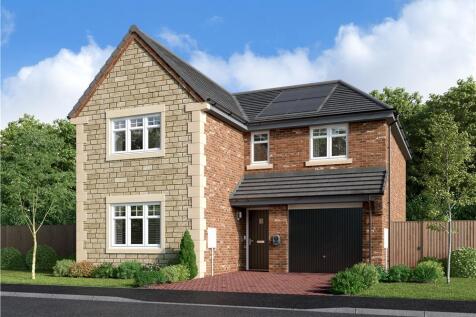Detached Houses For Sale in Stanley, County Durham
Mole Hill Farm is a beautiful, detached, farmhouse style property set in gardens and grounds of circa 15 acres with equestrian facilities, a two bedroom holiday cottage and stunning views of the surrounding countryside and valley towards Beamish. Constructed by the current owners in 2010 from ...
Constructed within the grounds of Eden Hill Farm around 1990, this very substantial bespoke detached house offers amazing space. It offers a truly unique opportunity for buyers who demand individuality, extensive grounds, stunning far-reaching countryside views and easy access throughout the nort...
Sylvester Properties are delighted to welcome to the sales market this immaculately presented three-bedroom detached property, located in the highly sought-after and semi-rural location of Clough Dene, Tantobie. Set on a substantial elevated plot with stunning views over scenic woodlan...
An outstanding four-bedroom detached family home, beautifully presented and set within a highly desirable residential location, offering generous and versatile living accommodation arranged over three thoughtfully designed floors.The property is approached via a welcoming entrance hallway which i...
This 5-bed home with integral garage and block paved driveway features an open plan kitchen/dining/family area with island and bi-fold doors to the patio and garden. Theres a spacious lounge, study and utility room too. There are two with en-suites and a family bathroom, all with rainfall showers.
From the assured elegance of the baywindowed lounge to the five bedrooms, two of them en-suite and one with a dressing room, this is a breathtakingly impressive home. The L-shaped family kitchen, with its french doors and galleystyle workspace, is perfect for large, lively gatherings. Plot 65 ...
This 5-bed home offers modern living with an open plan kitchen featuring stylish island unit and bi-fold doors, and a utility. Theres a main bathroom with double ended bath and separate shower, plus two en-suites with rainfall showers. Theres an integral double garage and block paved driveway.
From the assured elegance of the baywindowed lounge to the five bedrooms, two of them en-suite and one with a dressing room, this is a breathtakingly impressive home. The L-shaped family kitchen, with its french doors and galleystyle workspace, is perfect for large, lively gatherings. Plot 65 ...
This 4-bed spacious home with separate garage and block paved driveway features an open plan hallway and kitchen with island and bi-fold doors to the paved patio and turfed garden. The main bedroom links to an en-suite, and the main bathroom has a separate shower and double ended bath.
Dominated by a bright bay window, the lounge reflects the unmistakable quality found throughout this impressive home. The kitchen and dining room provides a naturally light, stimulating setting for family life, two of the four bedrooms are en-suite and one includes a walkthrough dressing area. ...
This 4-bed home with integral garage and driveway has a striking hall leading to an open plan kitchen with peninsula island and large bi-fold doors to the patio and garden. The main bedroom has an en-suite with rainfall shower and the main bathroom features a double ended bath and separate shower.
Plot 39. 4-bed home with integral garage and driveway has a striking hall leading to an open plan kitchen with peninsula island and large bi-fold doors to the patio and garden. Main bedroom has an en-suite with rainfall shower and the main bathroom features a double ended bath and separate shower.
This 4-bed home with integral garage and block paved driveway has an open plan kitchen with stylish island and bi-fold doors to a patio and turfed garden. The spacious main bedroom has an en-suite complete with rainfall shower and the main bathroom has a double ended bath and a separate shower.
Dominated by a bright bay window, the lounge reflects the unmistakable quality found throughout this impressive home. The kitchen and dining room provides a naturally light, stimulating setting for family life, two of the four bedrooms are en-suite and one includes a walkthrough dressing area. ...
Beautifully designed to combine convenience with flexibility, the family kitchen, with its feature french doors enhancing the dining area, provides a delightful, informal counterpoint to the stylish lounge. Upstairs, a gallery landing leads to four bedrooms, one of them en-suite with a dedicated ...
From the baywindowed lounge to the en-suite bedroom, this is a home filled with premium features. The kitchen, the study or family room and two of the bedrooms are dual aspect, and the dining area’s french doors add extra flexibility to the light, open ambience. Plot 70 Tenure: Freehold Length...
With features including FRENCH DOORS off the kitchen / family room, a FEATURE BAY WINDOW in the lounge, a SEPARATE LAUNDRY ROOM, a DOWNSTAIRS WC, a principal bedroom with a DRESSING AREA and EN-SUITE, an INTEGRAL GARAGE, a 10-YEAR NHBC WARRANTY included and the ability to PRE-RESERVE ONLINE, this...
This impressive four-bedroom detached home is set within a lovely private estate and offers generous, well-balanced accommodation ideal for growing families and couples alike. As you arrive, you are welcomed by a large driveway providing ample parking for multiple vehicles, along with the added b...
Pattinson Estate Agents Stanley are delighted to welcome to the market this spacious four-bedroom detached house, positioned within a well-established residential area of Murray Park, Stanley. The property offers well-proportioned accommodation and is sold with no onward chain. This home provides...
This modern 4-bed home features an open plan kitchen with stylish island and French doors to the paved patio and turfed rear garden. There is both an en-suite and a main bathroom upstairs with rainfall showers. This home also features a utility room, integral garage and block paved driveway.
Sylvester Properties are delighted to welcome to the sales market this impressive four-bedroom detached family home, ideally positioned within a popular cul-de-sac in the sought-after area of Woodburn, Tanfield Lea. Occupying a generous plot with wrap-around gardens overlooking open co...
Do not miss your chance to view this much improved and well maintained four bedroom home located on the modern estate of Potterburn Close within Stanley. This spacious property has much to love, complete with two reception rooms, two garages, a paved three car drive as well as four spacious bedro...
Pattinson Estate Agents are delighted to welcome to the market this impressive four-bedroom detached home, situated within the highly sought-after Orchard Grove development in Stanley. The property offers spacious and versatile accommodation, ideally placed for local amenities and excellent trans...




