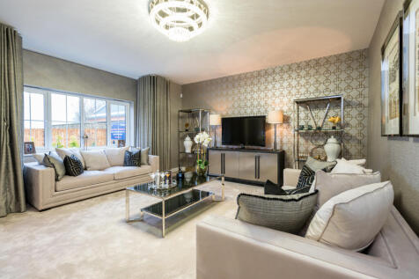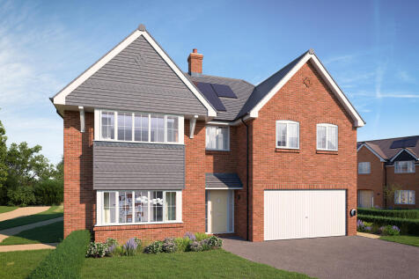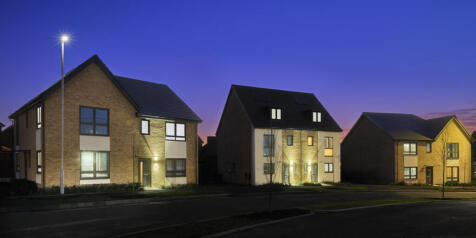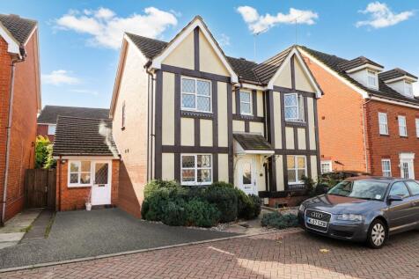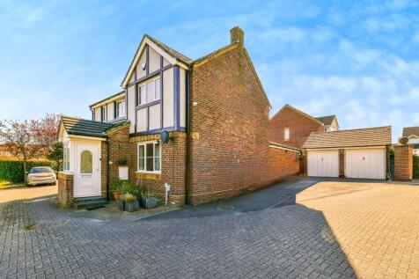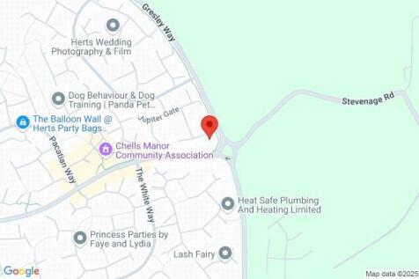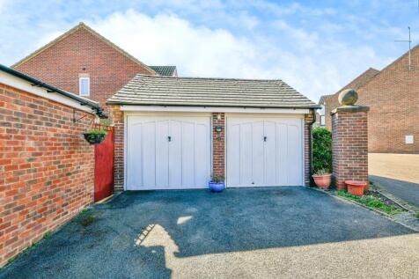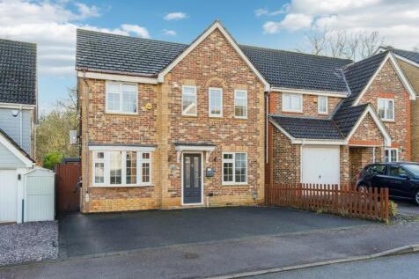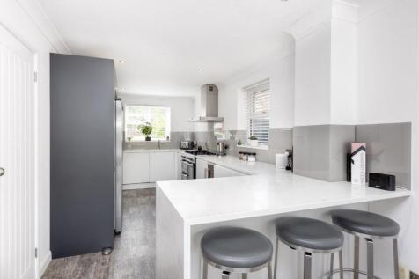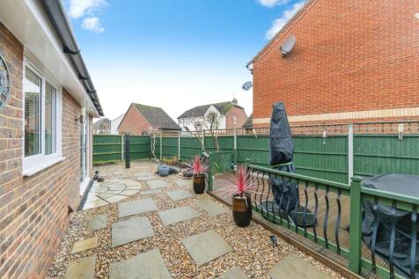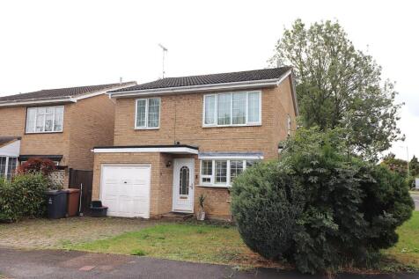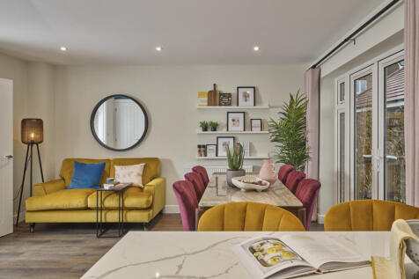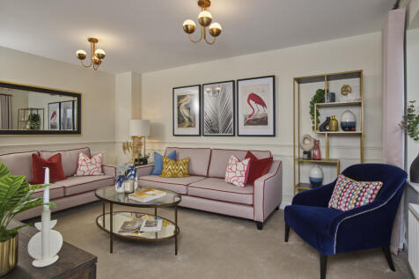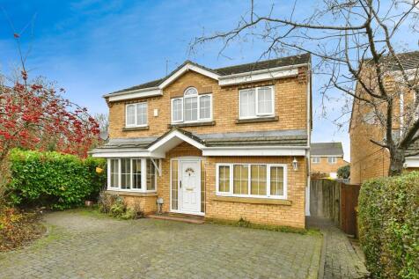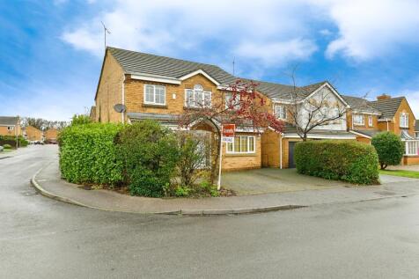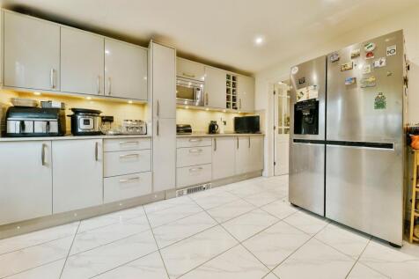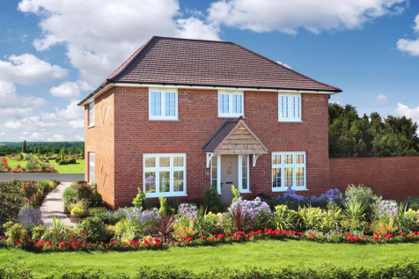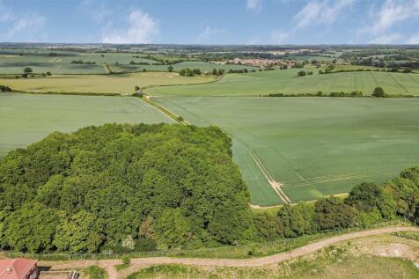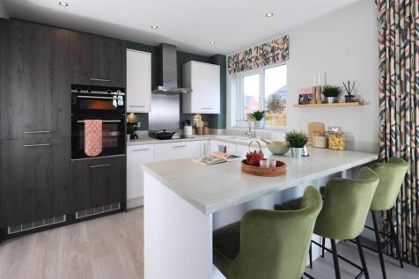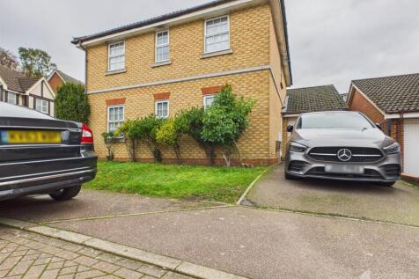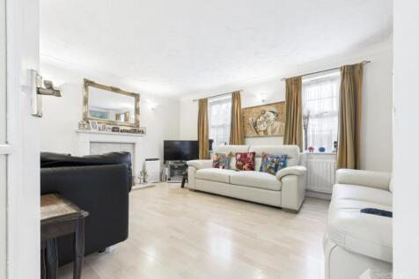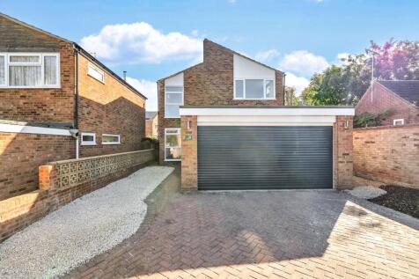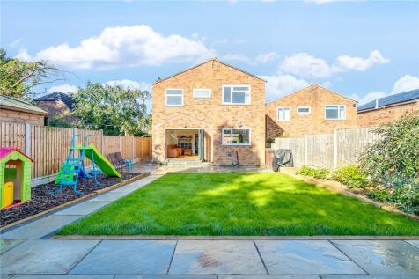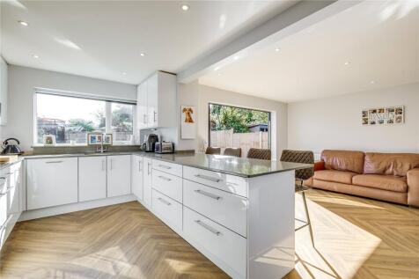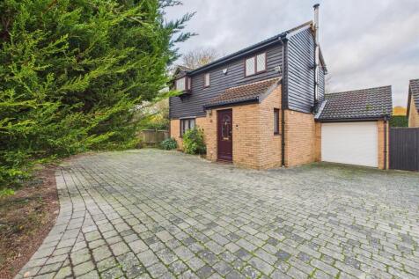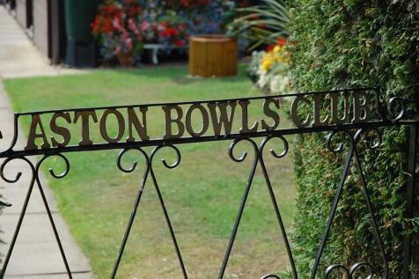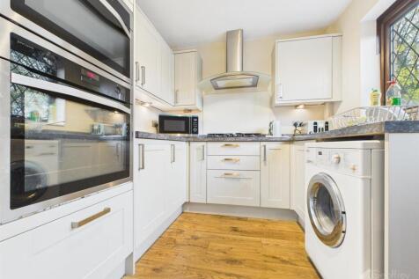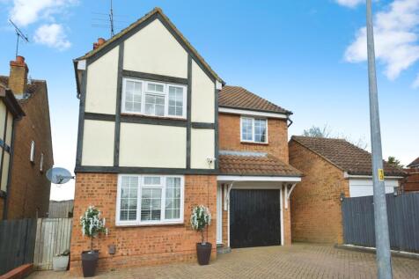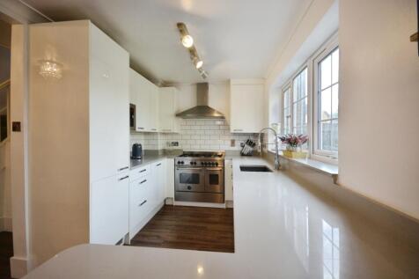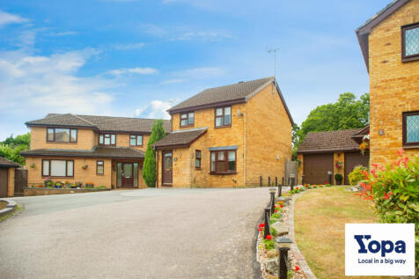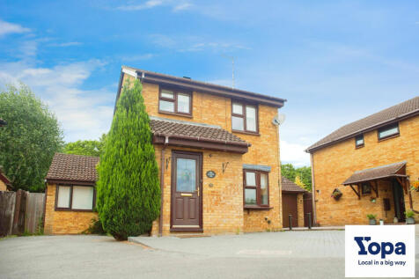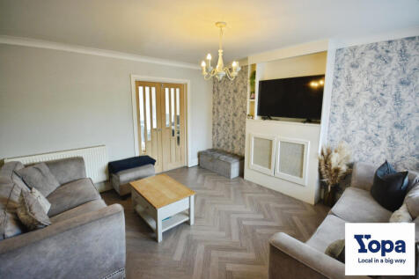Detached Houses For Sale in Stevenage, Hertfordshire
Save up to £20,000 with Bellway. The Draper is a new & chain free home with an open-plan kitchen, dining & family area with French doors, UTILITY ROOM, study, THREE EN SUITES, dressing area to bedroom 1, integral garage & 10-year NHBC Buildmark policy^.
*** GUIDE PRICE £600,000 to £625,000 *** A spacious, mock Tudor double fronted four-bedroom detached family home with a self-contained, one bedroom ANNEX, thoughtfully created from the conversion of the original double length garage comprising a lounge area, bedroom, kitche...
Guide Price £600,000 to £625,000 An extremely generous extended four-bedroom detached home with detached double garage and driveway, within the sought after area of Chell’s Manor. Nestled at the end of private road of just three houses, the home is Situated withi...
Set at the end of a cul-de-sac, siding onto fields is this beautifully presented four-bedroom detached home offers an ideal long-term family home The property has been thoughtfully enhanced with a garage conversion, rear extension, en suite, downstairs WC, and a generous rear garden. Ins...
Deceptively spacious, extended four-bedroom detached family home, fully modernised and remodelled by the current owners into a stylish contemporary home, ideal for modern family living. The original separate kitchen and dining room have been combined and refitted creating an open-plan...
A rare opportunity to purchase this deceptively spacious four bedroom detached family home conveniently situated at the entrance to this small residential cul-de-sac of similar detached homes within a short walk of the historic Old Town High Street, Lister Hospital, Sainsbury's supermarket and Jo...
DETACHED & EXTENDED 4/5 bedroom detached home ideally located in Chells Manor area, with 2 RECEPTION ROOMS and a playroom/4th bedroom & EN SUITE to the main bedroom. There is a MODERN FAMILY bathroom & FITTED kitchen. To the side there is a covered driveway for 2 cars + visitors parking - CHAIN FREE
*MUST BE VIEWED**WALKING DISTANCE TO TRAIN STATION**GARAGE & DRIVEWAY* A stunning four bedroom detached home situated in the much sought after Fishers Green. This modern family home offers spacious living accommodation to include two reception rooms, master with en-suite and beautiful rear garden,
Save thousands with Bellway. The Reedmaker is a stunning new, chain free & energy efficient home featuring an open-plan kitchen & dining area with French doors to the garden, UTILITY ROOM, TWO EN SUITES & comes with a 10-year NHBC Buildmark policy^.
Save up to £20,000 with Bellway. This wonderful family home features an OPEN-PLAN kitchen and dining area, French doors, a UTILITY ROOM, front-facing living room, and an EN SUITE to bedroom 1. Residents benefit from a 10-year NHBC Buildmark policy^
GUIDE PRICE £575,000 - £590,000 * We welcome to the market, a very well presented, Four/Five Bedroom Detached Home, located in the most sought after end of Great Ashby. Located at the beginning of a cul-de-sac position, the area is well known for its close proximity to the local district park.
A SPACIOUS DETACHED four bedroom property in the highly regarded Poplars location. Boasting TWO studies, CLOAKROOM, lounge, conservatory, modern fitted kitchen and a UTILITY ROOM. Benefiting from En suite to master and MODERN REFITTED BATHROOM. There is also driveway parking at the front.
DEDICATED HOME OFFICE & GARAGE! The Amberley plays host to an open kitchen/dining area creating a welcoming space and a large lounge. Thoughtfully crafted for comfortable living, featuring a conveniently located W/C and a utility room to the rear of the property. The main bedroo...
GUIDE PRICE £550,000 - £600,000 A Rare Chance to Purchase This Large Corner Positioned Family Home, Situated In The Heart Of The Great Ashby Area In A Quite And Sought After Cul-De-Sac, With Easy Walking Distance To A Range Of Local Woodland And Country Parks, Whilst Still Only Being A Short Wal...
Set within a peaceful cul-de-sac location, this impressive detached residence has been extensively modernised by the current owners to create a true turn-key home. Every detail has been carefully considered, resulting in a deceptively spacious property that blends style and practicality.
PEACEFULLY LOCATED and RARELY AVAILABLE Four Bedroom DETACHED FAMILY HOME with GARAGE and DRIVEWAY for SEVERAL CARS Position Close to a Nature Reserve and Aston Village with NO ONWARD CHAIN. Feature include FITTED KITCHEN, Lounge Area with Wood Burner, Opening to CONSERVATORY, Downstairs W.C and ...
This impressive four bedroom detached house has been fully updated by its current owner and boast an amazing fitted kitchen/diner, separate reception, four good sized bedrooms the master having an en-suite, a luxury family bathroom, private garden, garage and drive.
This highly impressive four bedroom detached house is set in the highly sought after area of Goddard End. The property boast some fantastic features including a bespoke fitted kitchen/diner, modern luxury bathroom, a ground floor fourth L shaped bedroom measuring 17'3ft x 16'8ft and a driveway.
The superb kitchen, with its dining and family area opening to the garden and the light, elegant lounge form a flexible backdrop to everyday life. The family bathroom shares the first floor with three bedrooms, and the en-suite principal bedroom features a dressing area. Bedroom 3 offers flexible...
