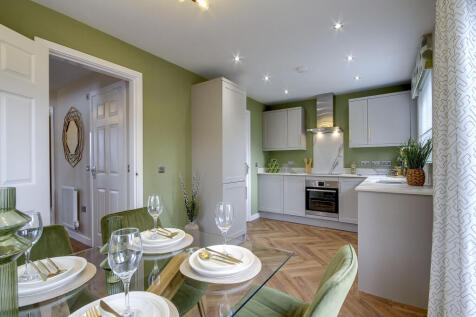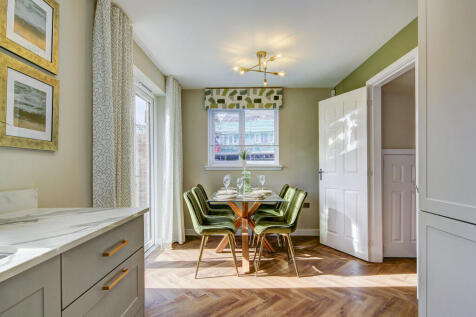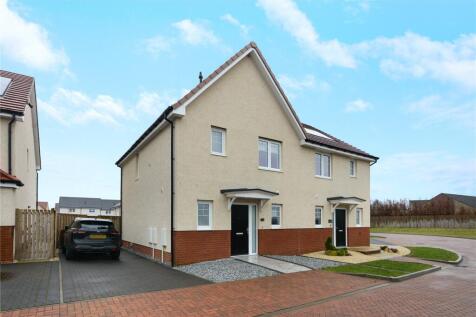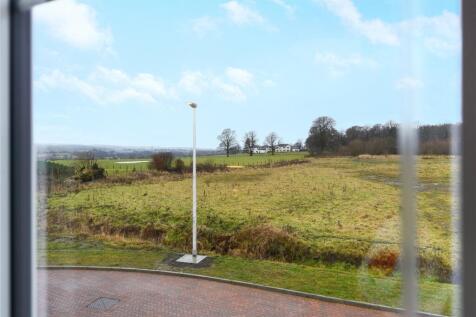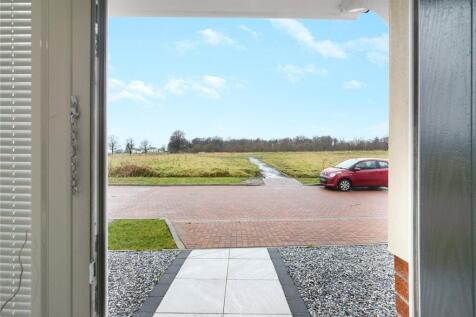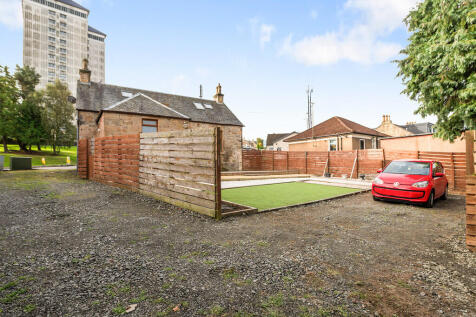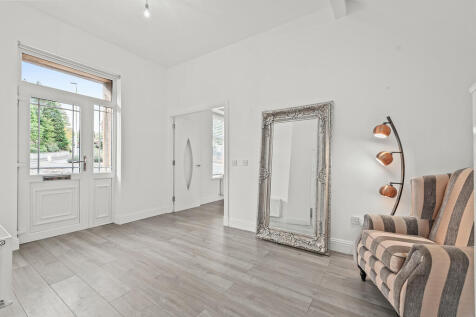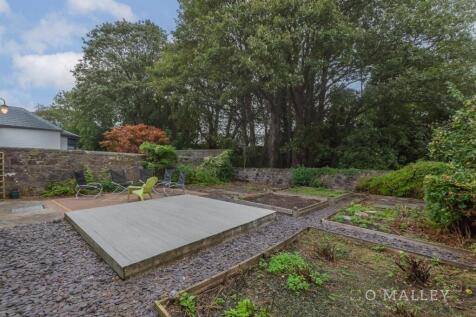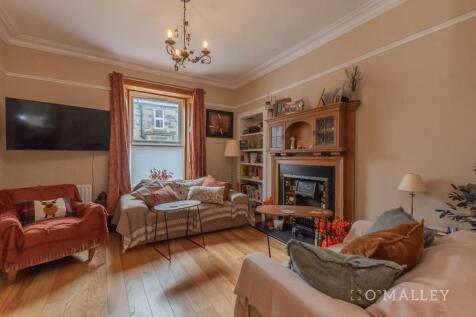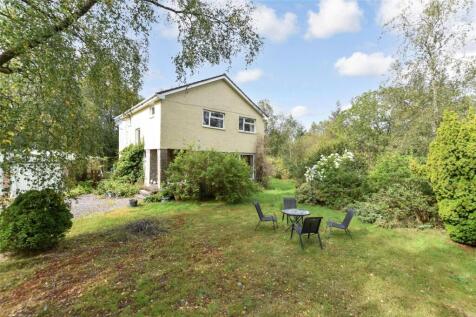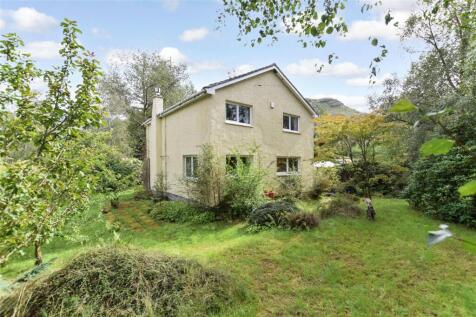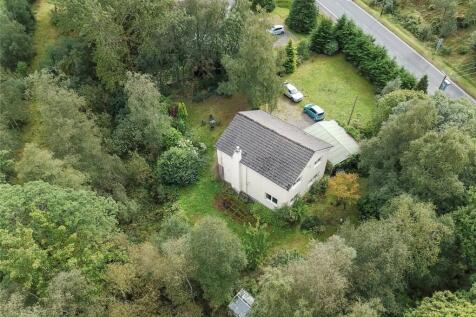Properties For Sale in Stirlingshire
Enjoy the best of modern living in this three-bedroom home which benefits from an open-plan kitchen/diner with French doors leading into the garden. There’s a front-aspect lounge, utility, storage cupboard and WC. Upstairs, bedroom one has an en suite and there's a bathroom and further storage.
Enjoy the best of modern living in this three-bedroom home which benefits from an open-plan kitchen/diner with French doors leading into the garden. There’s a front-aspect lounge, utility, storage cupboard and WC. Upstairs, bedroom one has an en suite and there's a bathroom and further storage.
Our View: A charming 3-bedroom family home situated in a popular cul-de-sac in a highly desirable location. The property features a spacious conservatory, a detached garage, and well-proportioned living spaces, making it perfect for modern family life.
Enjoy the best of modern living in this three-bedroom home which benefits from an open-plan kitchen/diner with French doors leading into the garden. There’s a front-aspect lounge, utility, storage cupboard and WC. Upstairs, bedroom one has an en suite and there's a bathroom and further storage.
Enjoy the best of modern living in this three-bedroom home which benefits from an open-plan kitchen/diner with French doors leading into the garden. There’s a front-aspect lounge, utility, storage cupboard and WC. Upstairs, bedroom one has an en suite and there's a bathroom and further storage.
CLOSING DATE THURSDAY 5TH FEBRUARY 2026 @ NOON Welcomed to the market is this well-proportioned, detached family home in a very sought-after Stirling address. Parkdyke is within easy reach of the numerous amenities available in the city of Stirling. The property benefits from private rear garden ...
This immaculately presented four bedroom detached family villa is situated on a quiet street in a highly sought after area of Maddiston, providing an exceptional opportunity for those seeking a spacious and stylish home close to local amenities and excellent transport links.
Built by Avant Homes and offering an open aspect to the front is this lovely modern semi detached villa. The spacious accommodation extends to entrance hallway with cloaks/wc located off, rear facing lounge with understairs storage cupboard with bi-fold doors leading to recently landsc...
Castlebrae are delighted to present this traditional detached three-bedroom home, enviably located on the sought-after Gartcows Road in Falkirk. Just a short walk from Falkirk High Station, Comely Park Primary School, and a variety of local amenities, this charming property blends period characte...
O’Malley Property are delighted to present to the market this 2 bedroom bungalow located in the popular Nelson Place, Stirling. This welcoming home offers a comfortable layout, perfect for a variety of buyers who are seeking one level living. The bright and spacious living room...
A beautifully proportioned property, the Fortrose is a three-bedroom family home with a bright modern kitchen and a door leading to the garden. The downstairs cloakroom, two handy storage cupboards and the en suite to bedroom one mean that this home ticks all the boxes for practical family living.
This impressive four-bedroom detached townhouse is located in a popular area within the village of Bonnybridge and is set over three well-proportioned levels, offering flexible and spacious family living. The ground floor comprises a welcoming entrance hallway, a generous double bedroom, overlo...
The Fulton Semi is a wonderful THREE-BEDROOM end-terrace home. The SEPARATE LOUNGE opens, through a lobby, into a beautifully designed open KITCHEN DINING ROOM where French doors keep the room light and airy and make outdoor meals in the GARDEN a tempting option. Upstairs, the PRINCIPAL BEDROOM f...
We welcome to the market “Cairnmore” which occupies a position of unspoilt beauty on the outskirts of the town of Crianlarich, and only a mile from the foothills of Ben More, which at 3,852 feet is the highest peak in the Loch Lomond & The Trossachs National Park. Cri...
**CLOSING DATE SET FOR 4TH OF FEBRUARY 2026 @ 12 NOON** Set within a small development on the north side of Dunblane, Glassingall Road is perfectly positioned with easy access to Newton Primary School and local amenities. This well-presented semi-detached villa boasts a sizeable living room, open...
Homes For You are delighted to present this immaculate four-bedroom detached home in one of Maddiston’s most sought-after locations. With panoramic views, a flexible layout, and modern interiors throughout, this is a home designed for comfortable family living. Features include a well-eq...
Nestled in the desirable area of Torbrex, Mosshouse presents a stunning 3/4 bedroom semi-detached family home that exudes warmth and elegance. This beautifully maintained property boasts a impeccable condition throughout, making it an ideal haven for families and individuals alike. Strategical...
A rare opportunity to acquire a traditional 4-bedroom duplex apartment spread across the 2nd and 3rd floors of a period building in the heart of historic Linlithgow. This charming property retains numerous original features throughout, including fireplaces, wooden floorboards, and period detailin...






