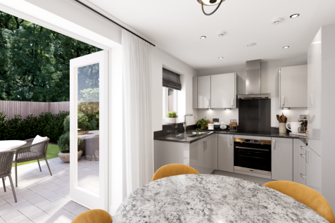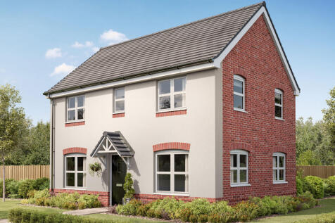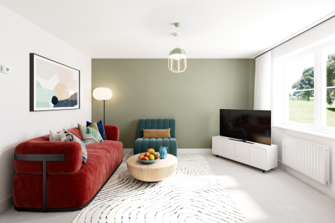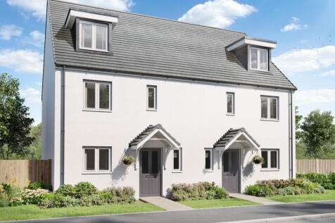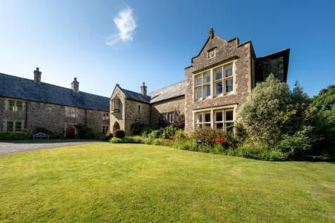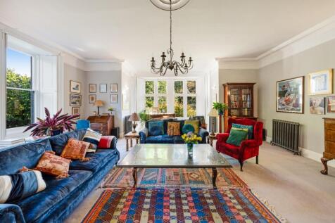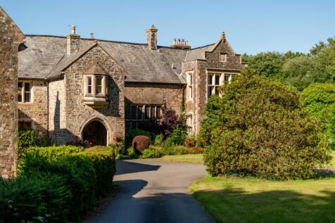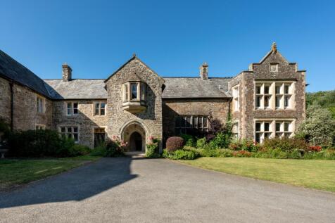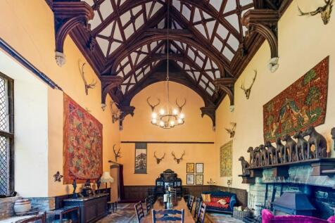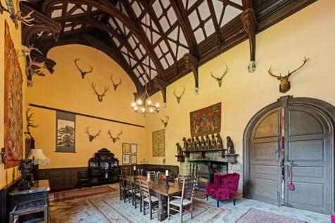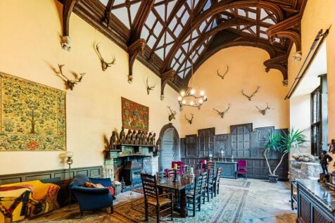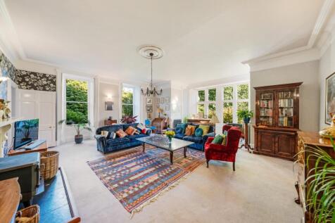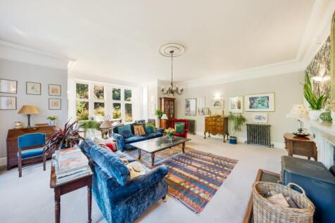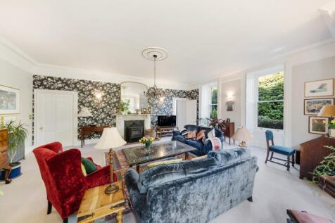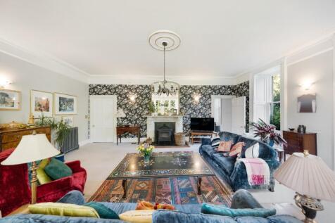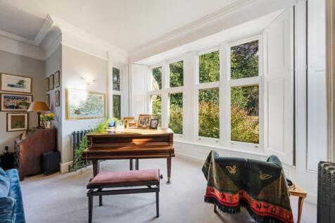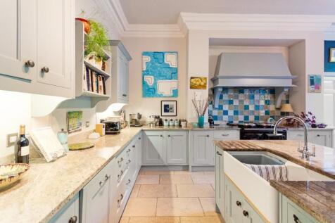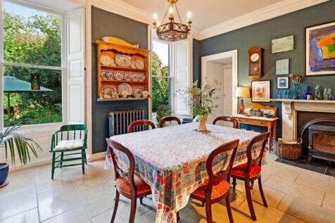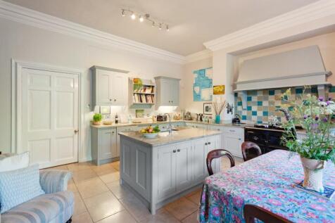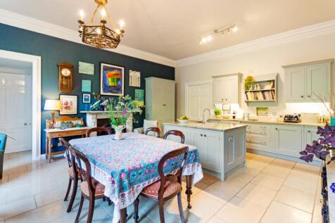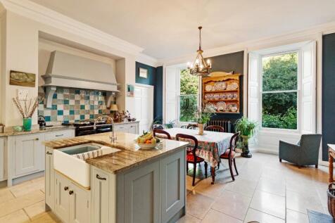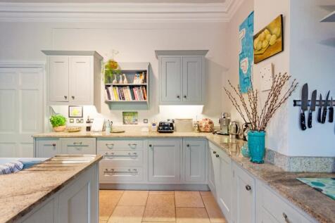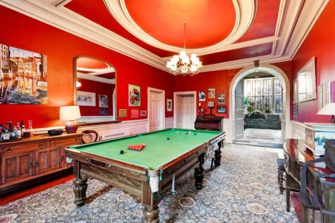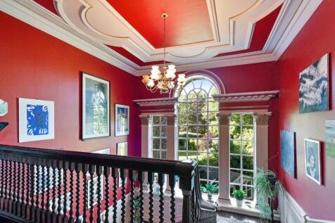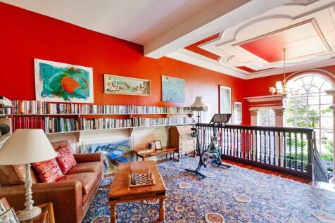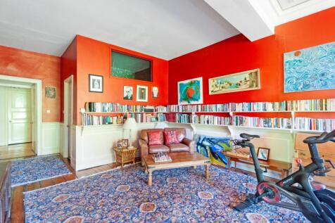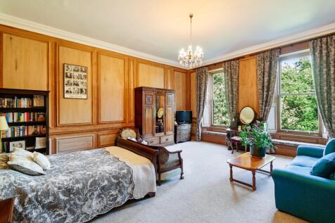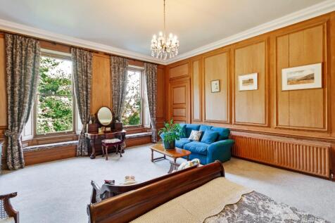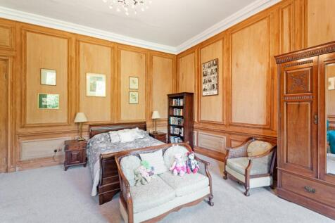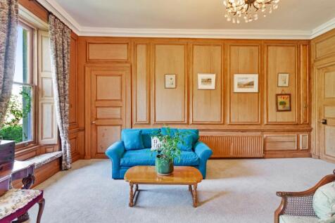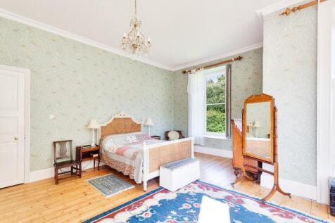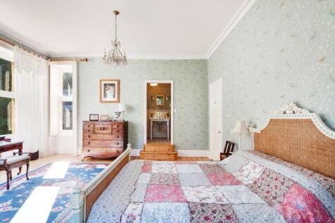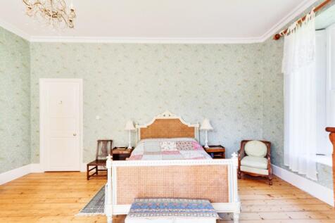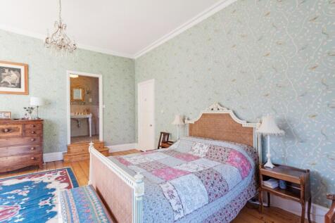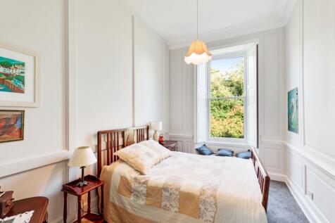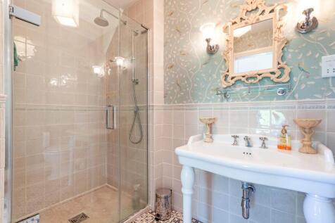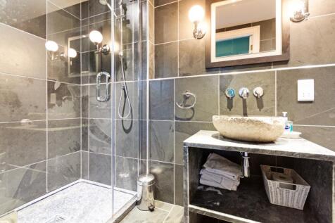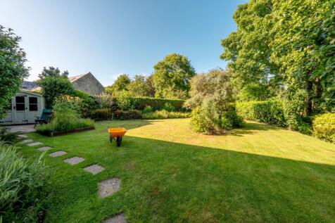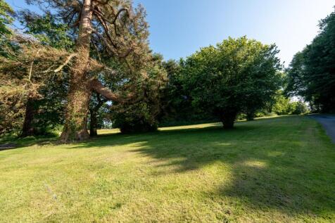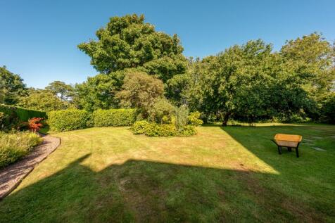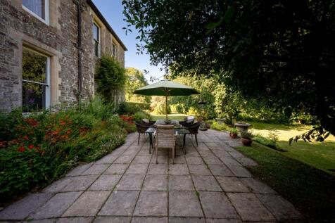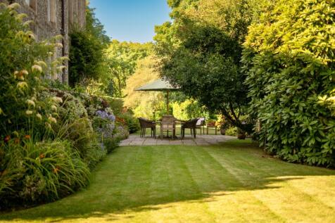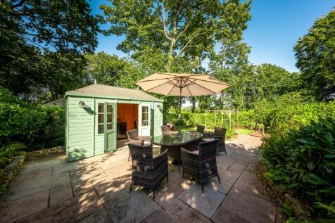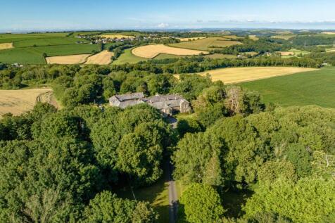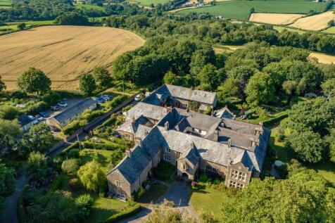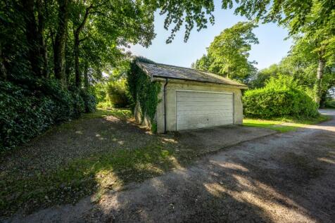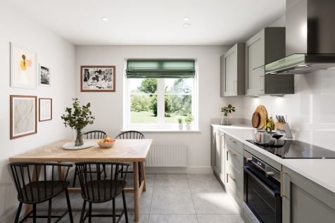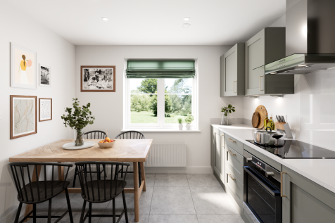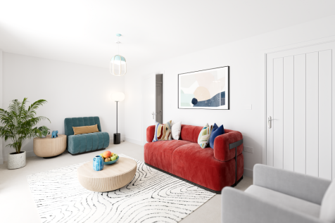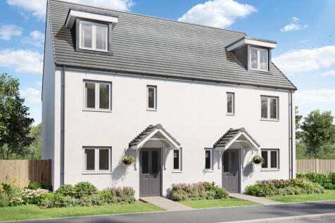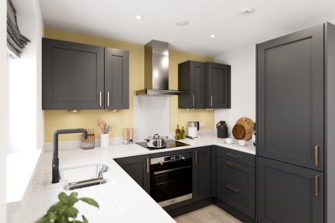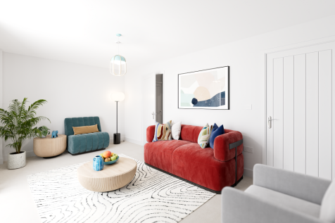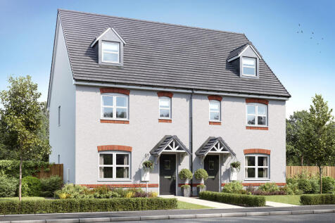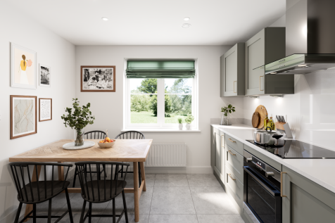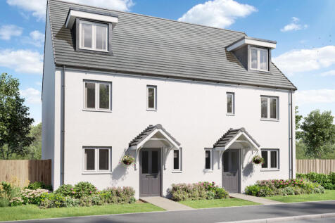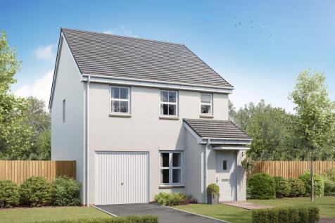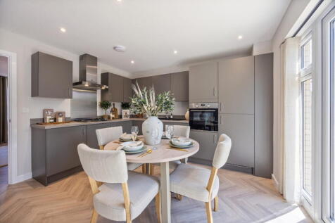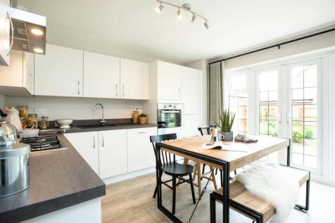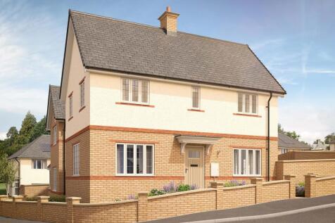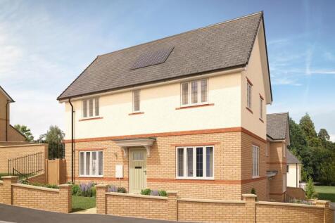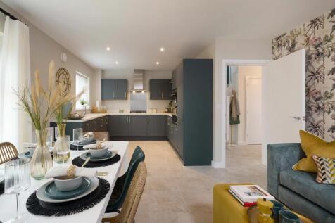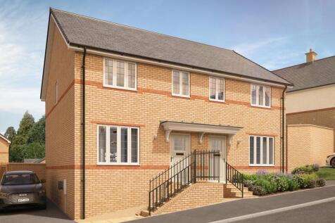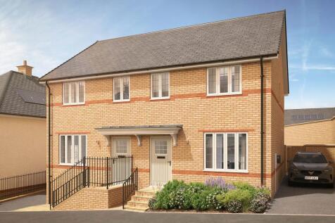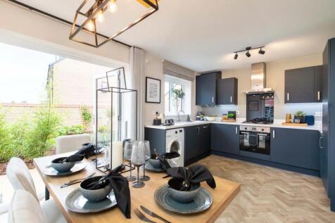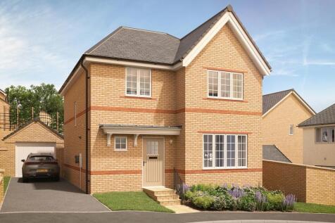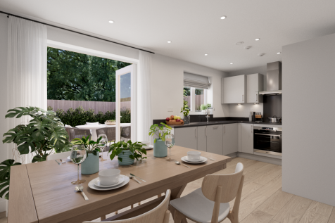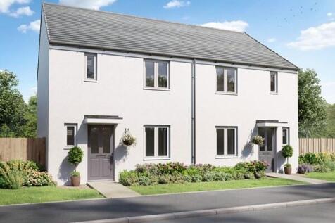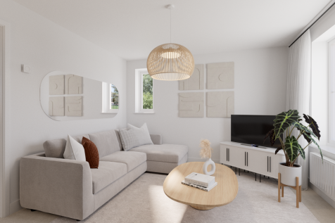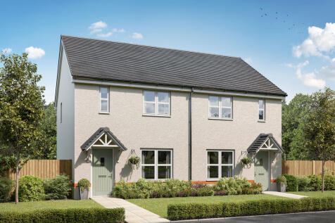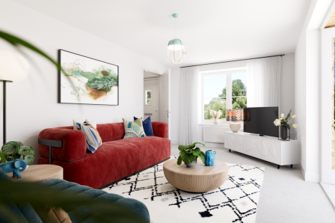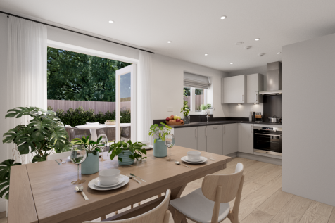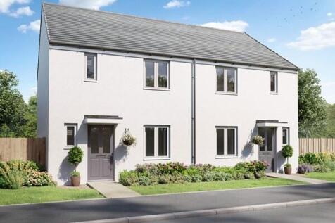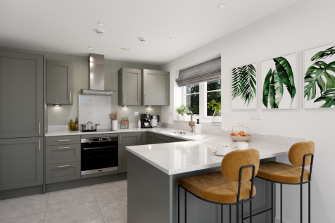Semi-detached Houses For Sale in Stroxworthy, Bideford, Devon
The Glenmore is a three-bedroom home with an integral garage. The bright open-plan kitchen/dining room with a door leading to the garden is ideal for entertaining. There’s a front porch, inner hallway, WC and fitted cupboard. Upstairs, there’s an en suite to bedroom one and a family bathroom.
The significant part of this majestic Grade I-listed country manor, steeped in 700 years of heritage. Set within 8 acres of gardens and woodland, near the coast. Elegant interiors, breath-taking Great Hall and timeless rural seclusion.
Welcome to Pettles Brake, this is not your everyday semi-detached three bedroom home. Meticulously renovated by the current owners, no expense has been spared, showcasing the highest of specifications throughout while still boasting an array of its original character features. From the contempora...
A substantial 5 bedroom semi detached house, extended to cater for larger families whilst being within short driving distance of village amenities and offering spacious accommodation including 2 reception rooms and kitchen/diner together with enclosed garden, summer house and off road parking.
Located in the sought-after area of Meadow Park, Bideford, this impressive four-bedroom family home offers generous living space and a wonderfully peaceful setting. The spacious accommodation includes a master bedroom with its own ensuite, as well as two versatile reception rooms—ideal for both e...
This four-bedroom family home gives someone the treat of a private bedroom suite on the second floor. The ground floor is all about the living room – a spacious room with French doors to your garden. The Whinfell gives you townhouse living with a family-friendly design spread out over three floors.
This four-bedroom family home gives someone the treat of a private bedroom suite on the second floor. The ground floor is all about the living room – a spacious room with French doors to your garden. The Whinfell gives you townhouse living with a family-friendly design spread out over three floors.
This four-bedroom family home gives someone the treat of a private bedroom suite on the second floor. The ground floor is all about the living room – a spacious room with French doors to your garden. The Whinfell gives you townhouse living with a family-friendly design spread out over three floors.
The Kennet is a modern four-bedroom, three-storey home. Featuring an open plan kitchen/dining room with French doors leading into the garden, a handy utility room and front-aspect living room. The first floor has three bedrooms and on the second floor there’s an impressive bedroom one with en suite.
The Glenmore is a three-bedroom home with an integral garage. The bright open-plan kitchen/dining room with a door leading to the garden is ideal for entertaining. There’s a front porch, inner hallway, WC and fitted cupboard. Upstairs, there’s an en suite to bedroom one and a family bathroom.
"A SPACIOUS FAMILY HOME, CLOSE TO TOWN" - Well-located within this quiet, and much sought-after position close to town, this spacious 4-bedroom semi-detached home offers space, style, and flexibility -perfect for modern family living. Tucked away within this popular residential location, this ...
5% Deposit Paid worth £14,500 plus Upgrades worth over £3,200 included * Good Sized Rear Garden * Solar Panels * Private Driveway Parking * Open Plan Kitchen / Dining Room * French Doors Leading to the Rear Garden *Separate Utility Area *Master Bedroom with En Suite *Storage Cupboards...
Plot 24, The Birch - is a detached three bedroom home with allocated parking. This exciting new development in the heart of the popular village of Buckland Brewer offers a mixture of 2, 3 and 4 bedroom homes. For further details about individual plots or about how to reserve your new ho...
Over £7,300 worth of Upgrades Including Standard Flooring Throughout and Turfed Garden * Move in this Summer * Good Sized Rear Garden * Solar Panels * Private Driveway Parking * Open Plan Kitchen / Dining Room * French Doors Leading to the Rear Garden *Separate Utility Area *Master Bedroom ...
The three-bedroom Danbury has an open plan kitchen/dining room with garden access and a spacious front-aspect living room that’s ideal for entertaining. Upstairs there are three bedrooms - bedroom one has an en suite - and a main bathroom. There's also plenty of storage space and a downstairs WC.
The three-bedroom Danbury has an open plan kitchen/dining room with garden access and a spacious front-aspect living room that’s ideal for entertaining. Upstairs there are three bedrooms - bedroom one has an en suite - and a main bathroom. There's also plenty of storage space and a downstairs WC.
Plot 18, The Birch - is a three bedroom home with allocated parking. This exciting new development in the heart of the popular village of Buckland Brewer offers a mixture of 2, 3 and 4 bedroom homes. For further details about individual plots or about how to reserve your new home please...
