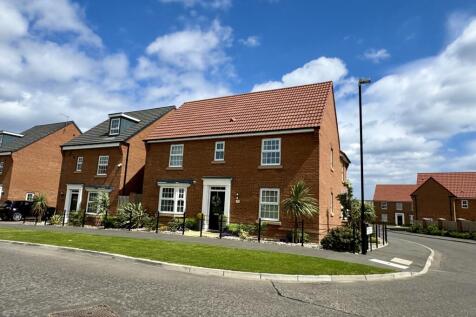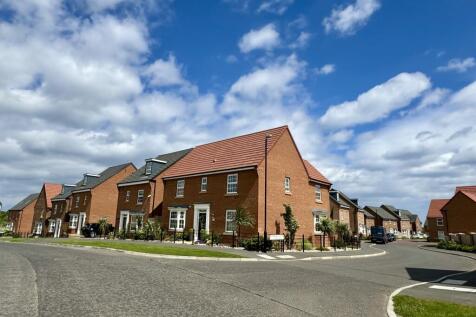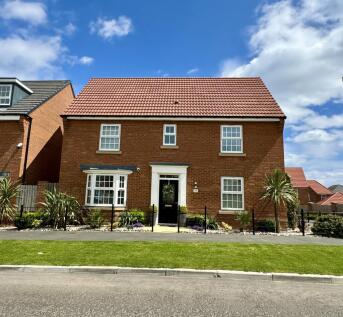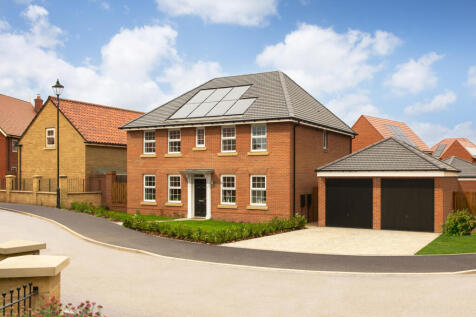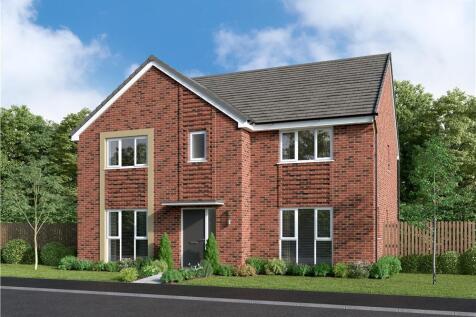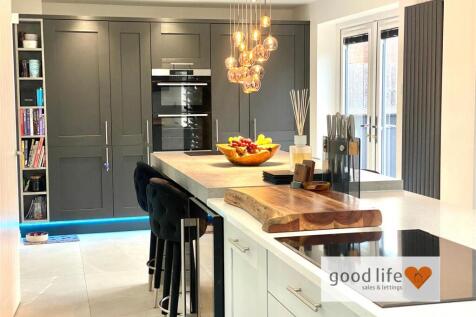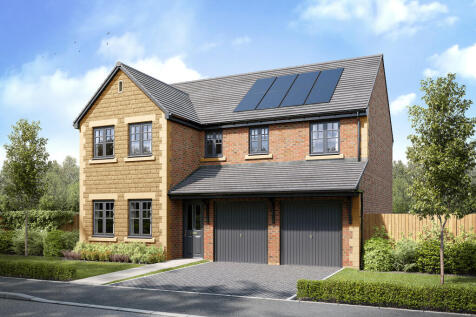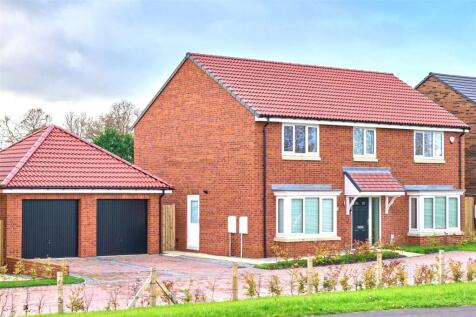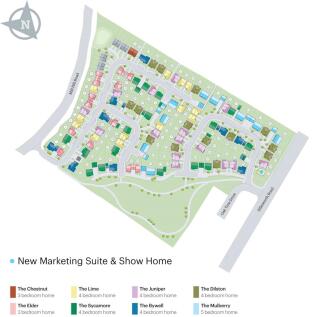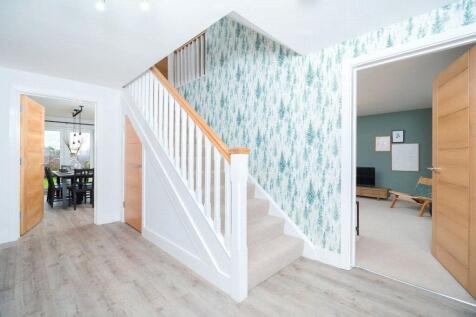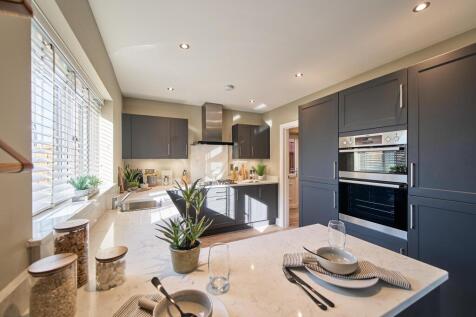Properties For Sale in Sunderland South, Tyne And Wear
Home 60 - Discounted by £11,000 and comes with an Incentive Package worth £14,995 to help you move sooner. Take a tour of our Mylne view home - Speak to our Sales Consultant today to find out moreThe Mylne brilliantly facilitates the demands of modern family life through clever desig...
We are delighted to bring to the market this well appointed extended 4 bed detached house situated on the cul-de-sac of Nursery Close that will not fail to impress all who view. Elstob Farm offers a much sought after location offering convenient access to excellent transport links, amenities and ...
Exceptional five bedroom period mid-terrace on a prestigious private road in Ashbrooke, beautifully modernised and rich in original character. Spacious accommodation over four floors with private gardens and secure off-street parking, ideally located for s...
* PLEASE VIEW VIRTUAL TOUR AND FLOOR PLAN * SUPERBLY PRESENTED 5 BEDROOM DETACHED * CUL DE SAC LOCATION ** STUNNING TOP FLOOR MASTER WITH OPENING ROOF LIGHT, EN SUITE AND DRESSING AREA* FOUR FIRST FLOOR BEDROOMS WITH FAMILY BATHROOM * OPEN PLAN KITCHEN * GARAGE * GARDENS * FREEHOLD * EPC RATING ...
Dowen proudly presents an exceptional contemporary residence nestled in the highly sought Cherry Tree Park area. This stunning four-bedroom detached home showcases modern living at its finest. Upon entering, you are greeted by an inviting hallway that sets the tone for the rest of the p...
PART EXCHANGE plus £10,000 DEPOSIT BOOST. This spacious four bedroom home starts with an impressive entrance hall leading to an airy lounge and a large OPEN PLAN KITCHEN with SEPARATE UTILITY. A separate dining room and a STUDY complete the ground floor. Upstairs you will find a large EN SUITE ...
The Gainsborough is an impressive 5 bedroom detached home that stands out with its distinctive L-shaped design. The ground floor is centred around a full-width open-plan kitchen, dining, and family area, which opens directly onto the garden through French doors. On either side of the central hall...
The ground floor features a spacious dual-aspect living room, perfect for relaxing with family or hosting friends. At the heart of the home is a contemporary open-plan dining kitchen with a casual family area, creating a bright and sociable space that's ideal for entertaining. A useful utility...
The Oakmere is a grand 5 bedroom home that delivers style and space in equal measure. Its impressive proportions and carefully considered design make it a perfect setting for modern family life, offering both open-plan areas and private retreats. At the rear, a full-width open-plan kitchen, di...
**Flooring package available** The ground floor features a spacious dual-aspect living room, perfect for relaxing with family or hosting friends. At the heart of the home is a contemporary open-plan dining kitchen with a casual family area, creating a bright and sociable space that's ideal for...
4 BED DETACHED (formerly 5 Bed) - 3 EN SUITE BEDROOMS + FAMILY BATHROOM - ONE GARAGE PROFESSIONALLY CONVERTED TO OFFICE - ONE GARAGE + 3 DRIVEWAY PARKING SPACES - RE-MODELLED & REPLACED STUNNING DINING KITCHEN - RE-MODELLED LARGER MASTER BEDROOM - REPLACEMENT GLASS STAIRCASE - BEAUTIFULLY STYLISH...
The Elephant Tea Rooms is a Grade II listed building within the heart of Sunderland city centre. The building formed as a combination of historic buildings and provides accommodation across basement, ground, first and second floors beneath pitched slate roofs. The façade has recently been renovat...
DUCHY HOMES The Hartwell - 5 Bedroom Detached Family Home. The Hartwell is a generous 5 bedroom home that delivers impressive living space across two floors. Its striking exterior and thoughtful design create a home that feels both spacious and refined, making it an ideal choice for growing fa...
The Fenchurch is a five-bedroom family home with an integral double garage. The open-plan kitchen/dining/family room has two sets of French doors to the garden. A separate living room, utility room and downstairs WC are great features. Two of the bedrooms are en-suite and there's a family bathroom.
**5% deposit paid available** At its heart is a stunning open-plan dining kitchen with a feature island, perfect for family meals or entertaining friends. To the rear, a bright family or garden room opens up to outdoor space, creating a seamless flow between inside and out. A useful utility room...
A much-improved and beautifully presented detached family home offering five bedrooms, three bathrooms, and a separate W/C, situated in the highly sought-after area of East Herrington. The property opens with an entrance porch leading into a bright and airy hallway with stairs to the fir...
**NEW YEAR ,NEW HOME** Gentoo Homes Present ** Plot 32 The Mulberry BESTSELLING FAMILY HOME ! Ready to move into OPEN-PLAN kitchen/diner with BREAKFAST BAR and UTILITY providing GARDEN ACCESS. Diner and Family areas with FRENCH DOORS. Spacious lounge and STUDY with BAY WIND...
No Chain ** Stunning Family Detached Home ** Fabulously Upgraded & Extended Floor Plan ** Landscaped Gardens & Parking ** Early Viewing Advised ** The Plane is an impressive four-bedroom detached family home by Bellway, thoughtfully designed to offer generous, flexible living space ideal...
The Fenchurch is a five-bedroom family home with an integral double garage. The open-plan kitchen/dining/family room has two sets of French doors to the garden. A separate living room, utility room and downstairs WC are great features. Two of the bedrooms are en-suite and there's a family bathroom.
*** Burdon Rise *** Four bedrooms *** Detached *** Garage *** Off street parking for three cars *** Open plan kitchen dining/family room *** EPC grade B *** Freehold *** Executive development *** Stunning interior *** Upgraded kitchens and bathrooms *** Gardens *** Must view *** Stunning fou...
Incorporating feature french doors, the welcoming family and dining room extends into a stylish, practical kitchen, forming a focal point for lively family life and perfectly complementing the more formal baywindowed lounge. The master bedroom, one of two with en-suite facilities, includes a dres...
**5% deposit paid available** At the heart of the home is a vast open-plan dining kitchen with a family area, creating the perfect space for cooking, entertaining, and spending time together. Off the entrance hallway, you'll find a separate formal living room for relaxing evenings and a dedicated...
The Woodlands is a striking and individually built detached property enjoying an elevated position along The Broadway in High Barnes. Rarely does a home of this scale and individuality come to the market in such a desirable location. Offering spacious rooms, flexible living areas and excellent po...
Woodlands is an impressive bespoke individual detached house set on an elevation position on The Broadway in High Barnes and offers a discerning purchaser an exciting opportunity to purchase a 4 bed substantial home with huge potential. The property offers generous yet versatile living accommoda...



