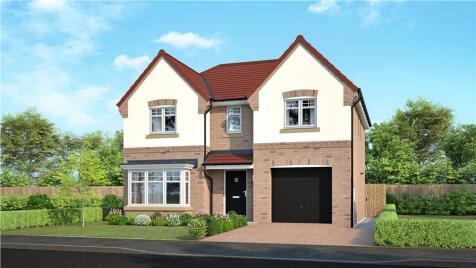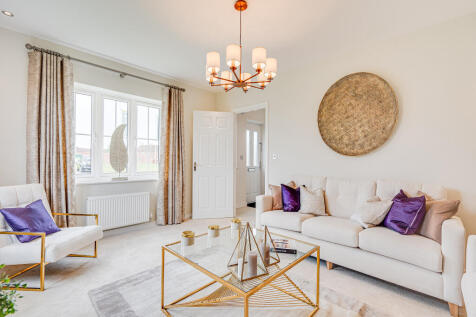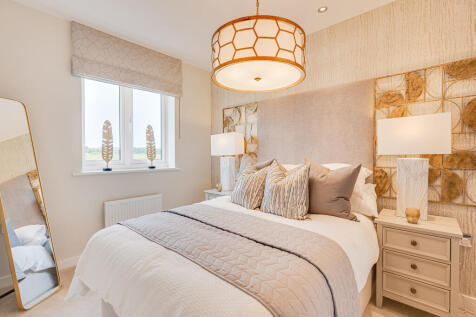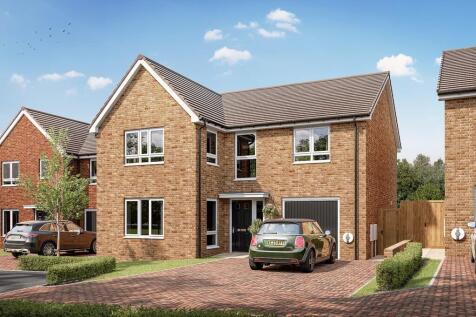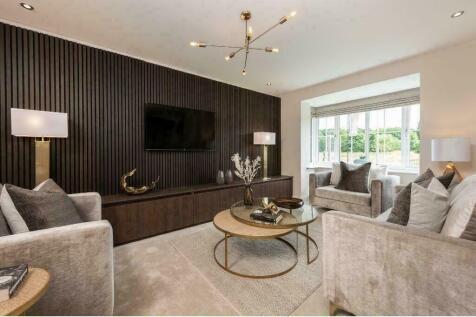Detached Houses For Sale in Sunderland South, Tyne And Wear
4 bedroom detached homeDominated by a bright bay window, the lounge reflects the unmistakable quality found throughout this impressive home. The kitchen and dining room provides a naturally light, stimulating setting for family life, two of the four bedrooms are en-suite and one includes a walkth...
The Holden is a detached four bedroom home. Featuring an OPEN-PLAN KITCHEN that has been designed with integrated dining and family areas with FRENCH DOORS onto the garden and an adjoining UTILITY ROOM. There is also an elegant BAY-FRONTED LOUNGE and a home office. Upstairs, there are fOUR SPACIO...
Pattinson estate agents are thrilled to offer to market this modern extended 4 bedroom home in the very popular Humbledon Hill area of Sunderland. Built on the site of the old farm yard, this beautiful bespoke home is a credit to its current owners. The property comprises of front sloped la...
DUCHY HOMES - The Cranbourne - 4 Bedroom Detached Family Home. Choose this 4-bedroom detached home for executive living with open-plan kitchen, dining and family area, separate entertainment room and integral garage. The Cranbourne is an executive 4-bedroom detached home, with a practical o...
A stunning four-bedroom detached home that has been thoughtfully extended and upgraded to an exceptional standard by the current owners. Situated in a highly sought-after location close to schools and excellent transport links, this property offers spacious, modern living and must be vie...
Prestigious detached house providing substantial, well planned family living accommodation. Situated in a well regarded location within Seaton. Seaton has become an established and sought after village which lies approximately 2 miles west of Seaham. A quality home sure to prove popular a...
FABULOUS 4 DOUBLE BED DETACHED HOME - 2 EN SUITE BEDROOMS - SHOW HOUSE STANDARD - LOTS OF BESPOKE UPGRADES AT SIGNIFICANT COST - 4 CAR DRIVEWAY PARKING - SOUGHT AFTER “HEWSON” STYLE OF HOME - ADDITIONAL PLAYROOM CONVERSION - LANDSCAPED REAR GARDEN... Good Life Homes are delighted to bring to ...
The Marlborough is a detached four-bedroom family home offering an open-plan kitchen/breakfast/family room - which has French doors to the garden - and separate living and dining rooms. There are four generous-sized bedrooms, an en suite to bedroom one, a family bathroom and plenty of storage.
The Marlborough is a detached four-bedroom family home offering an open-plan kitchen/breakfast/family room - which has French doors to the garden - and separate living and dining rooms. There are four generous-sized bedrooms, an en suite to bedroom one, a family bathroom and plenty of storage.
New homes in Ryhope, Sunderland. Our new homes in Ryhope feature a collection of 3, 4 and 5-bedroom detached and semi-detached homes designed for modern living and built to last, offering more than your average new build. We craft beautiful, well-designed homes that are solid...
The Harley has four bedrooms and an integral garage. The kitchen/dining/family room has two sets of French doors leading into the garden and there’s a separate living room, a utility room, a downstairs WC and storage on both floors. A study has been included in the spacious first-floor layout.
The Harley has four bedrooms and an integral garage. The kitchen/dining/family room has two sets of French doors leading into the garden and there’s a separate living room, a utility room, a downstairs WC and storage on both floors. A study has been included in the spacious first-floor layout.
New homes in Ryhope, Sunderland. Our new homes in Ryhope feature a collection of 3, 4 and 5-bedroom detached and semi-detached homes designed for modern living and built to last, offering more than your average new build. We craft beautiful, well-designed homes that are solid...
The Marlborough is a detached four-bedroom family home offering an open-plan kitchen/breakfast/family room - which has French doors to the garden - and separate living and dining rooms. There are four generous-sized bedrooms, an en suite to bedroom one, a family bathroom and plenty of storage.
Situated on Cherry Tree Park on Bradbourne Close, Ryhope, this charming four-bedroom detached house offers a perfect blend of comfort and modern living. Being close to local schools, shops and amenities as well as road link to Sunderland City Centre and the A19. Upon entering, you are we...
The Harley has four bedrooms and an integral garage. The kitchen/dining/family room has two sets of French doors leading into the garden and there’s a separate living room, a utility room, a downstairs WC and storage on both floors. A study has been included in the spacious first-floor layout.

