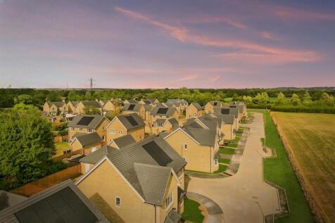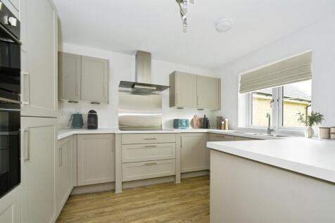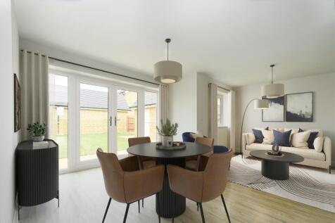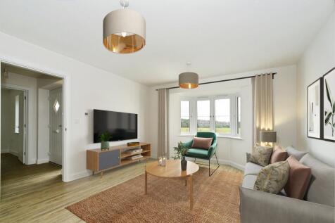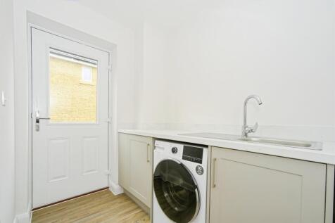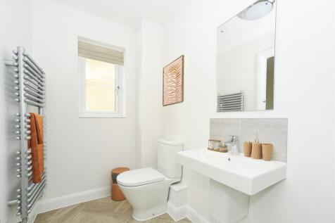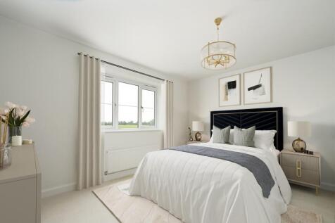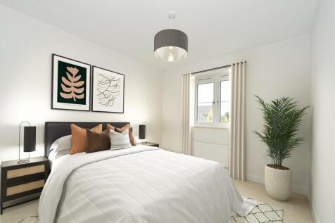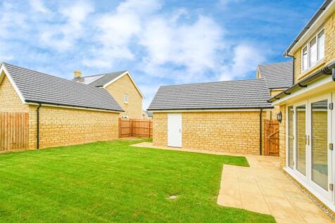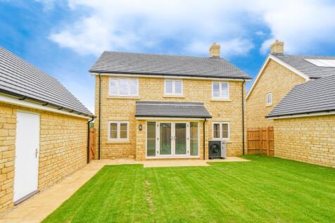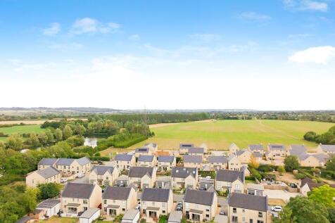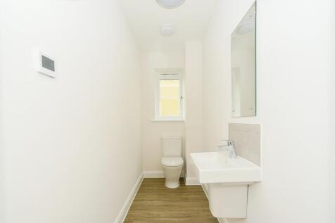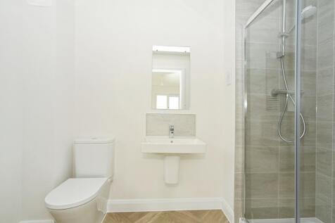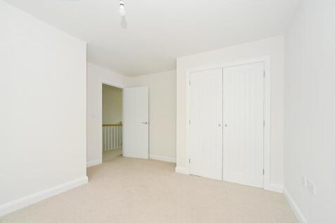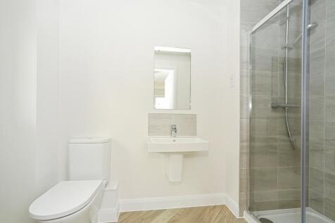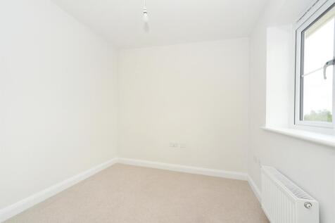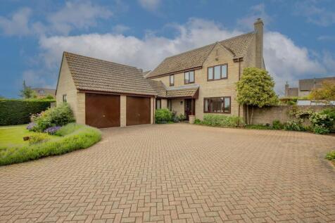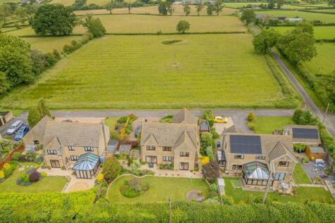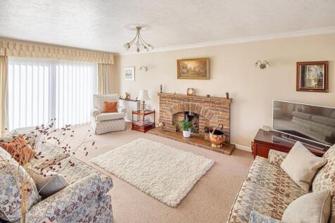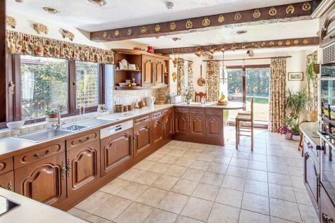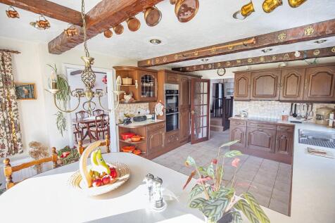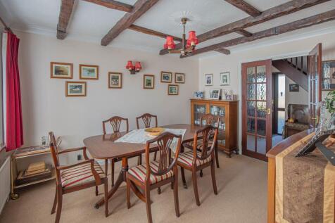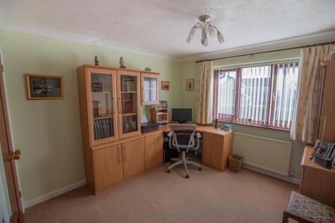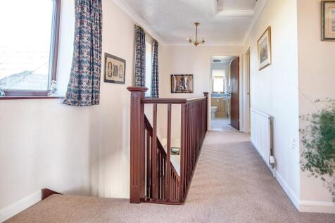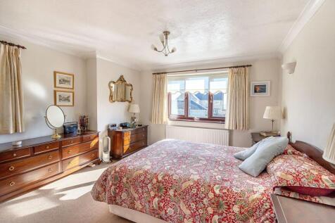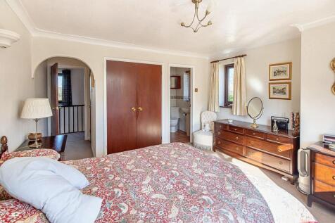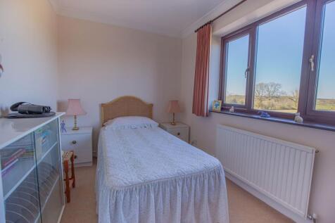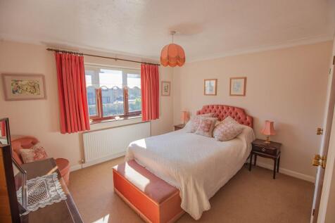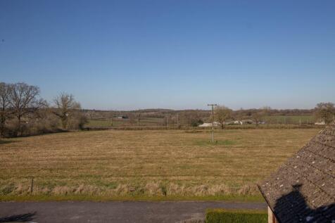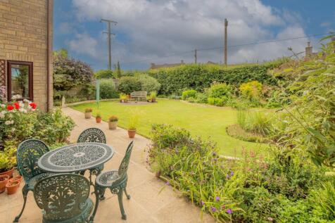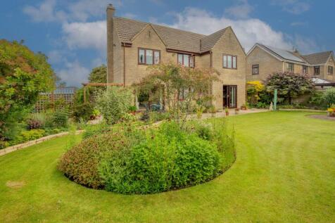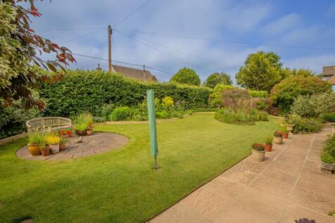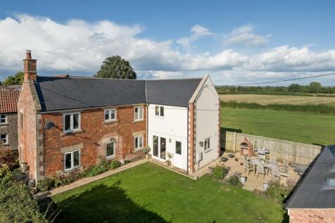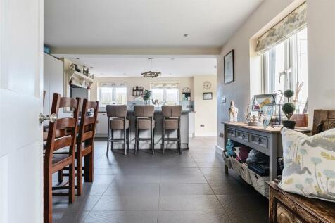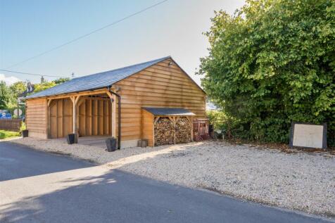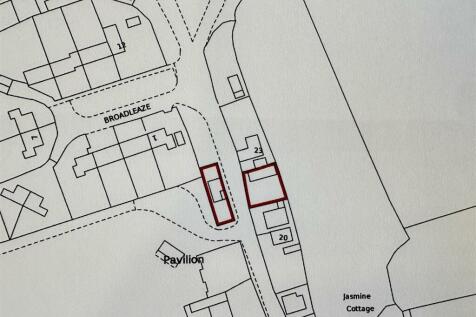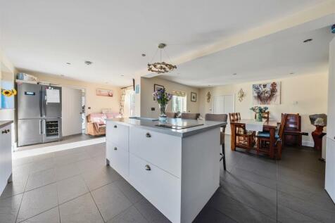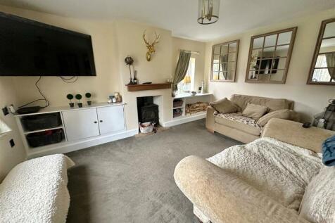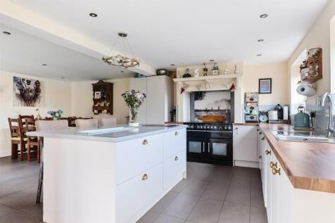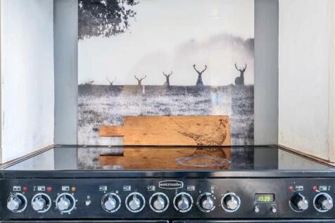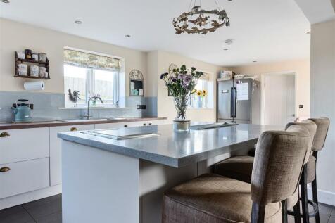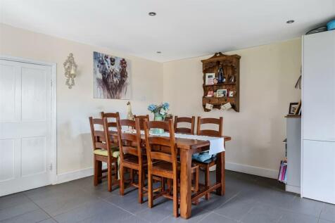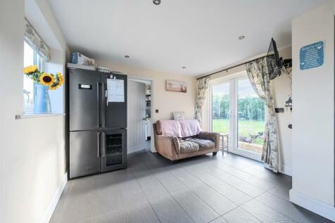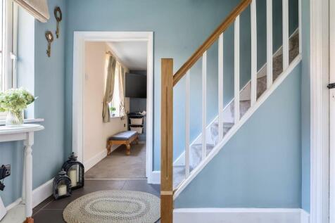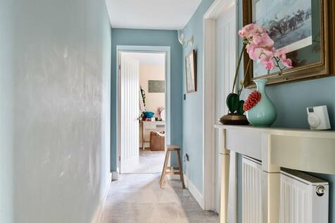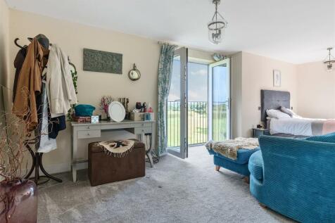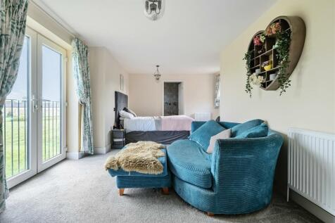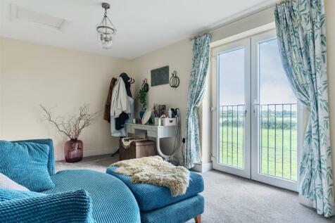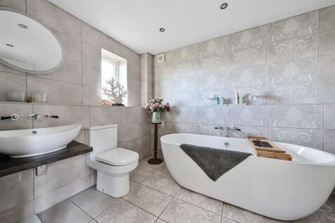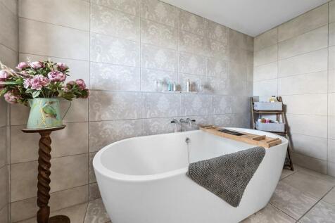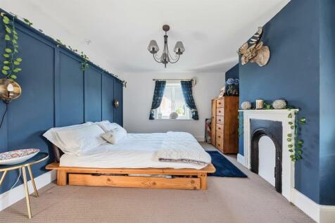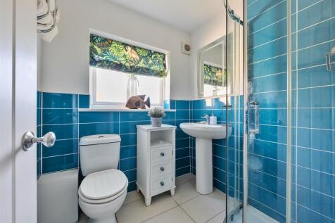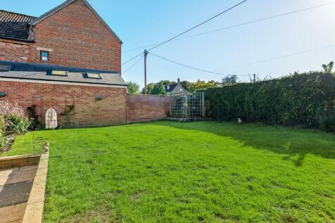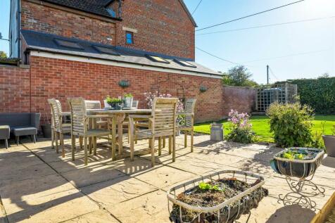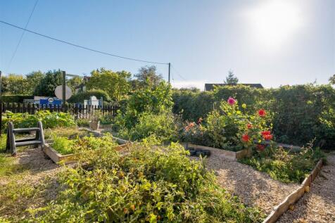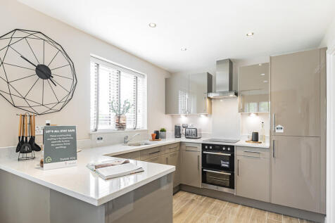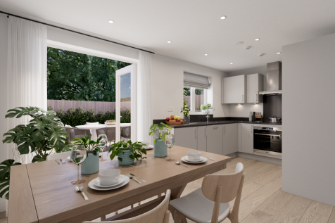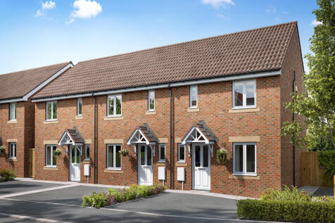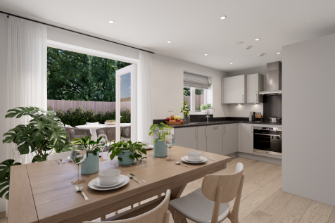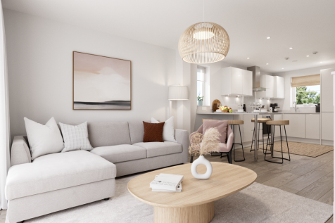Detached Houses For Sale in Sundeys Hill, Chippenham, Wiltshire
Set within a small private close in a rural location, this spacious four-bedroom detached family home enjoys generous accommodation, a detached double garage, and an extensive block-paved driveway with open views across a neighbouring paddock. Inside, a welcoming entrance hallway links t...
An exceptional detached house in the heart of the village, backing on to open countryside with fabulous views. Four bedrooms, two bath/shower rooms, two receptions plus a huge 28ft open-plan family sized kitchen/dining room. Large gardens with a sheltered pergola area and outside kitchen for dini...
Set amid large gardens approaching 1/4 acre and backing onto farmland, an outstanding detached village home located in a tranquil setting with far reaching rural views to the rear over open countryside. The original property has been thoughtfully extended to provide versatile and generously propo...
Discover a stylish, energy-efficient home where elegance meets functionality. Enjoy open-plan living, sunlit garden views, versatile reception rooms, and luxurious bedrooms. Features include EV charging, solar panels, and smart storage—all designed for comfort, sustainability, and modern living.
An attractive four bedroom detached family home set in a cul de sac position amid delightful gardens, in the heart of this desirable village. The property has been carefully designed to provide balanced accommodation, which is tastefully presented throughout. The ground floor comprises an entranc...
Having been substantially extended and renovated by the current owners this detached family home backs on to fields within the heart of Upper Seagry. Internally comprising; 23' x 21' L shaped kitchen family room with separate utility area, sitting room, hallway and cloakroom on the ground floor. ...
Designed by Bristol-based practice Batterham Smith Architects, this three-bedroom, timber-framed house is nestled in Upper Seagry, a village embedded in the beautiful Wiltshire countryside, close to the Cotswolds National Landscape. The living space has been cleverly apportioned to retain the imp...
A lovely, four bedroom detached home with single garage and driveway parking that forms part of a small development of only 12 properties built by Cotswold Homes in 2017. Situated within easy reach of all town amenities and occupying a corner position within the quiet cul-de sac, the acc...
