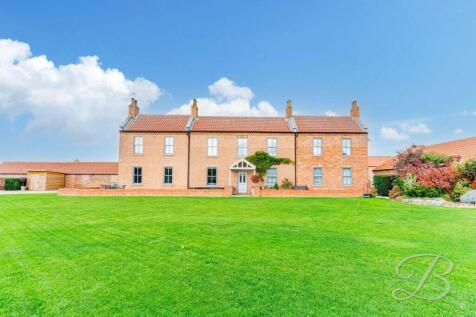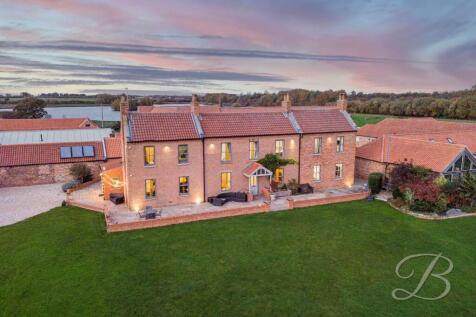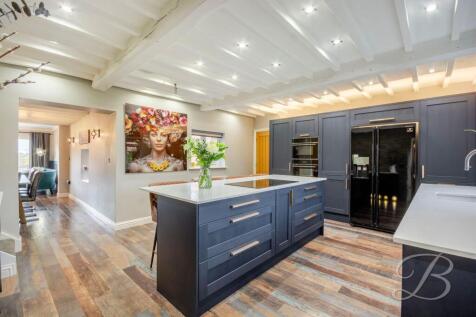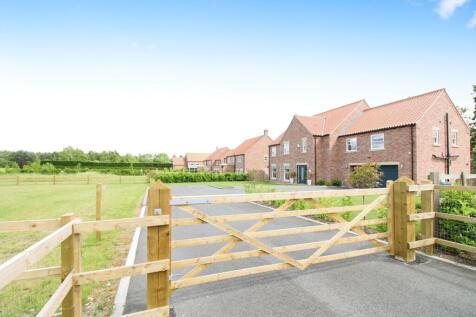Detached Houses For Sale in Sutton Cum Lound, Retford, Nottinghamshire
Discover this beautifully refurbished two-bedroom character property in the sought-after village of Sutton, Retford. Boasting a new kitchen, open-plan living, and a low-maintenance exterior, this property is an ideal first home or investment, offered with no upward chain.
GRAND LIVING, GLORIOUS SETTING!... Tucked away in the charming village of Sutton cum Lound near Retford, this exceptional country residence offers a rare combination of privacy, elegance, and picturesque rural surroundings. Set amidst expansive, beautifully maintained grounds, the property enjoys...
An executive five-bedroom, five-bathroom family home, set within an exclusive development and enjoying approximately 0.5 acres of gardens .This well-appointed property benefits from gated access and boasts far-reaching views over open countryside. NO CHAIN
Offering Plot 3 The Pasture Style Home The bespoke four bedroom detached properties are perfect for today’s buyers, with bustling family orientated lives at the heart of the layout designs. Each home boasts contemporary, stylish design with the space and facilit...
Discover this beautifully refurbished two-bedroom character property in the sought-after village of Sutton, Retford. Boasting a new kitchen, open-plan living, and a low-maintenance exterior, this property is an ideal first home or investment, offered with no upward chain.












