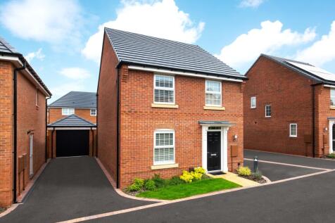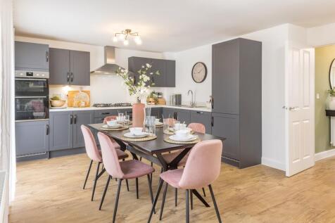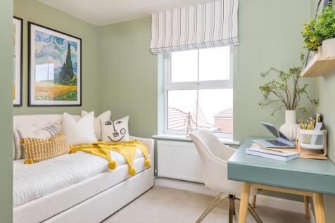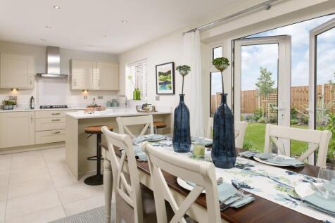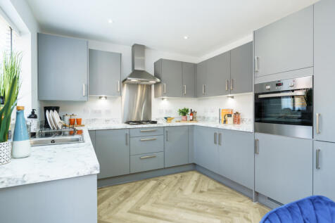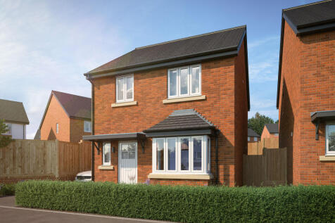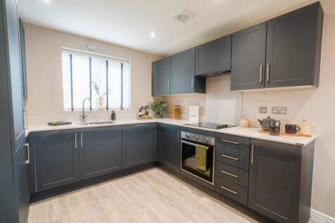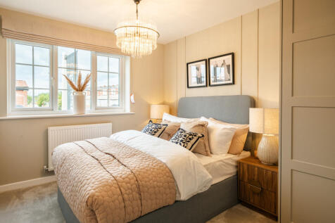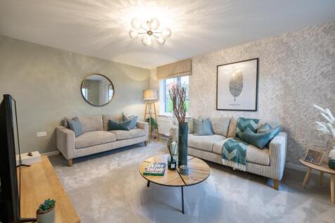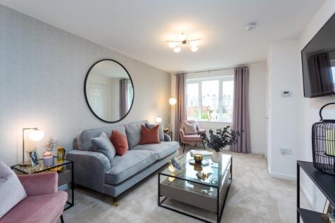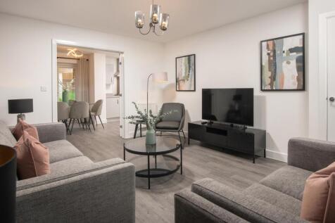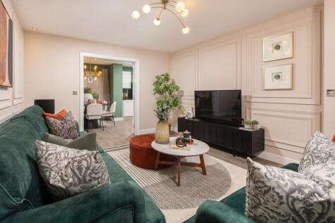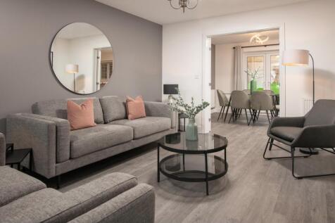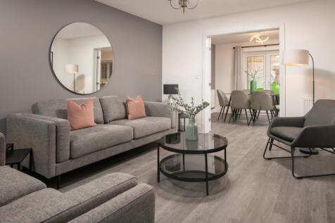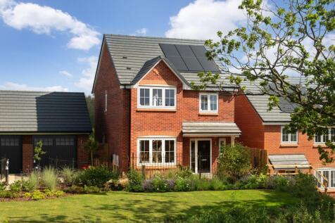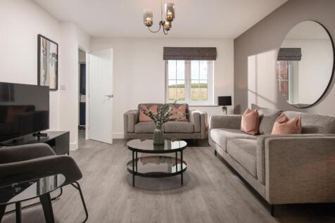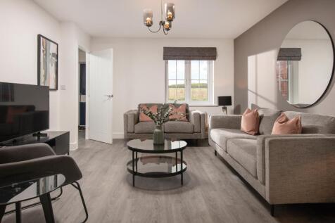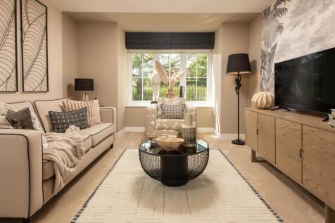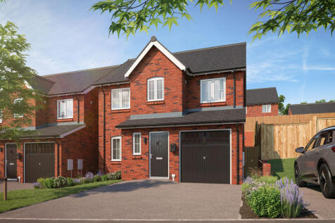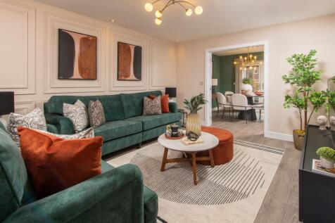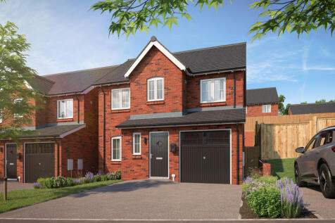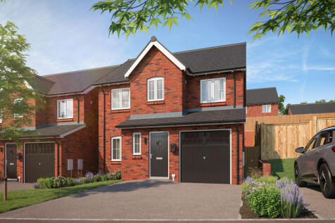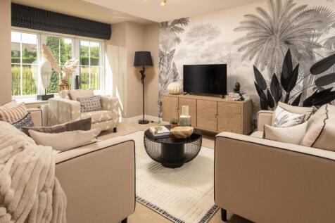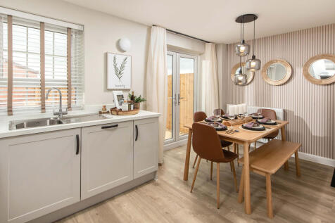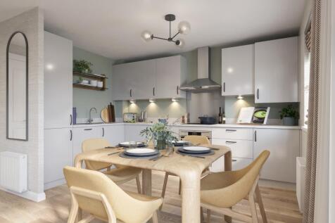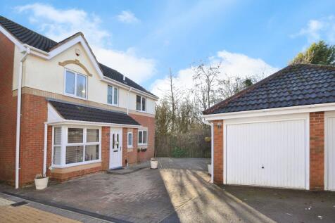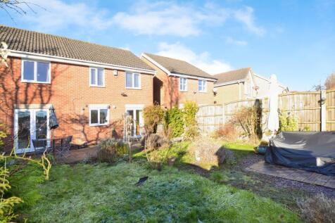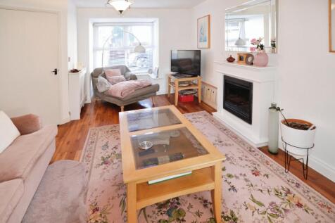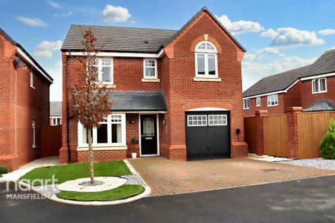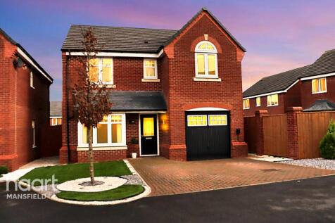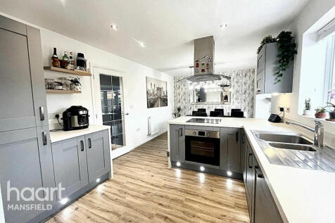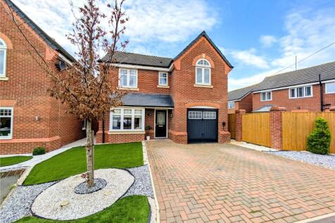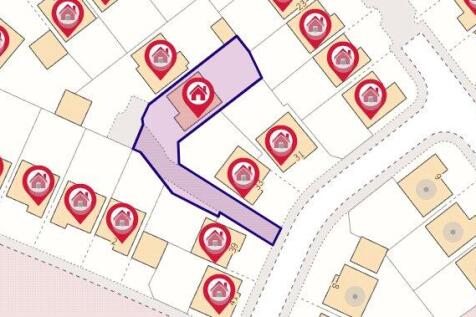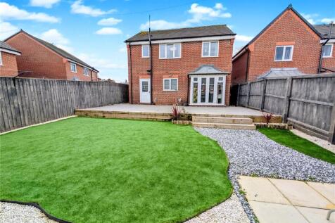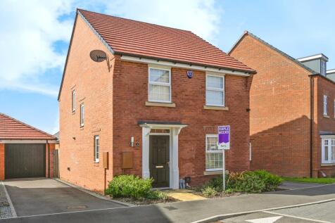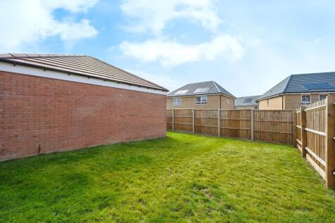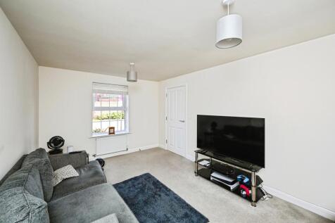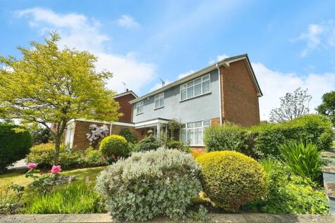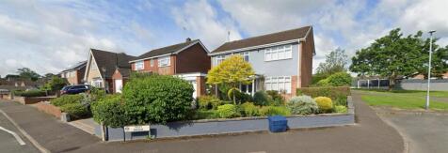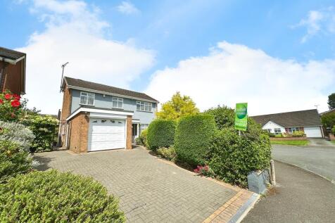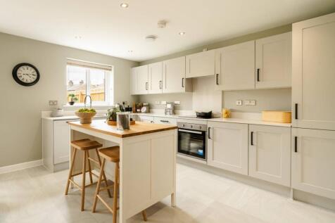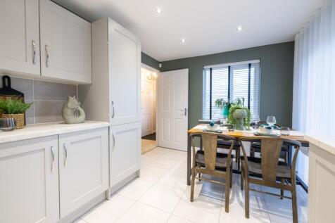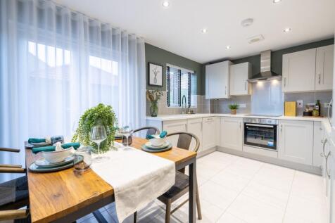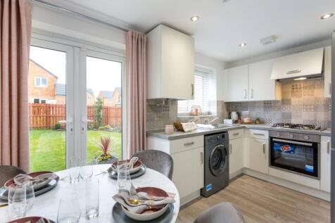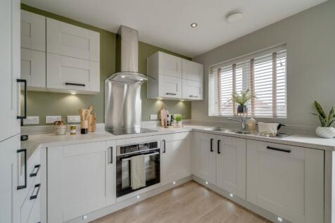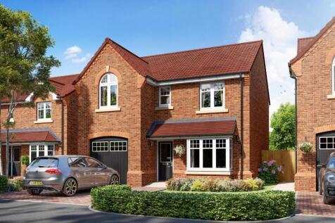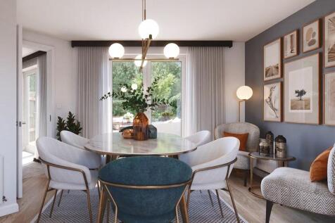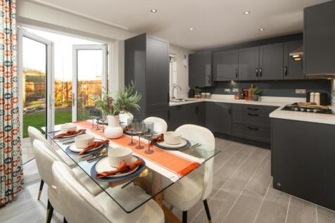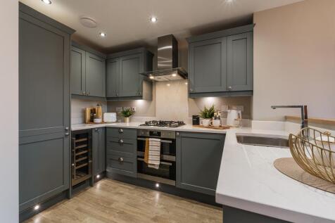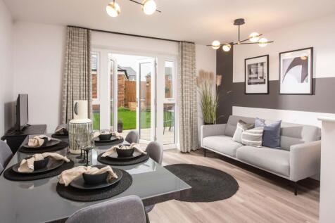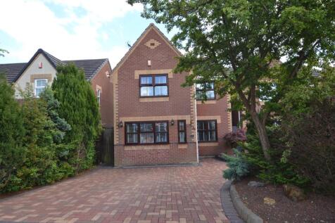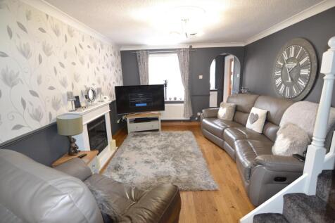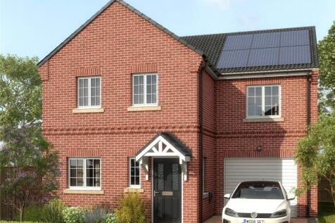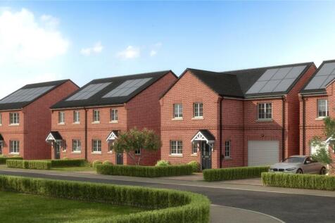Detached Houses For Sale in Sutton-In-Ashfield, Nottinghamshire
PRIVATE CUL DE SAC | THREE PARKING SPACES | DETACHED HOME WITH GARAGE | Downstairs you'll find your GOOD-SIZED LOUNGE, your OPEN-PLAN KITCHEN with FRENCH DOORS to your GARDEN, plus there's a handy UTILITY CUPBOARD. Upstairs there are two DOUBLE BEDROOMS, with the main bedroom benefitting from its...
This exceptional property delivers a harmonious blend of comfort, style, and versatility, making it an outstanding opportunity for buyers seeking a move-in-ready home in a premium location. Early viewing is strongly advised to fully appreciate the space and quality on offer - call the...
Save thousands with Ashberry. The Ophelia is a brand new, chain free & energy efficient home with an open-plan kitchen, dining & family area, TWO SETS of French doors to the garden, utility room, STUDY, two en suites, plus DRESSING AREA to bedroom 1.
The Carlow is a stunning four bedroom home that features a contemporary open-plan kitchen-diner. Across the hallway a bright and spacious living room opens onto the garden creating a seamless indoor-outdoor space, ideal for enjoying garden parties and BBQs. This home also benefits from a useful u...
Save up to £20,000 with Bellway. The Farrier is a fantastic family home and features an open-plan kitchen, dining, and family room, an INTEGRAL GARAGE, a front-facing living room, FOUR BEDROOMS, an en suite to bedroom 1, & 10-year NHBC Buildmark policy^
Save thousands with Bellway. The Farrier is a fantastic family home and features an open-plan kitchen, dining, and family room, an INTEGRAL GARAGE, a front-facing living room, FOUR BEDROOMS, an en suite to bedroom 1, & 10-year NHBC Buildmark policy^
Save up to £20,000 with Bellway. The Farrier is a new, chain free & energy efficient home with an open-plan kitchen & dining area with French doors to the garden, UTILITY ROOM, en suite to bedroom 1, INTEGRAL GARAGE & a 10-year NHBC Buildmark policy^
Save thousands with Bellway. This stylish 4-bedroom home boasts two double bedrooms – one of which has an EN SUITE – an OPEN-PLAN kitchen, dining, & family area, a front-facing living room, and an INTEGRAL GARAGE with 10-year NHBC Buildmark policy^
PRIVATE CUL DE SAC | THREE PARKING SPACES | DETACHED HOME WITH GARAGE | Downstairs you'll find your GOOD-SIZED LOUNGE, your OPEN-PLAN KITCHEN with FRENCH DOORS to your GARDEN, plus there's a handy UTILITY CUPBOARD. Upstairs there are two DOUBLE BEDROOMS, with the main bedroom benefitting from its...
**GUIDE PRICE £310,000-£320,000** Yopa is delighted to bring to the market this modern four double-bedroom detached family home. The property is situated in a quiet cul-de-sac location next to the woodland. It has been extended to the side, offering well-proportioned, versatile living accommodation.
*** BEAUTIFUL FAMILY HOME - CUL-DE-SAC LOCATION *** Tucked away on a private driveway shared with just one other home, this beautifully presented four-bedroom detached property offers a perfect mix of space, style, and convenience. The ground floor features a welcoming hallw...
AN INDIVIDUAL, THREE BEDROOMED DETACHED PROPERTY ON A CORNER PLOT, OFFERED FOR SALE WITH VACANT POSSESSION. HIGH QUALITY FINISH THROUGHOUT, COMBINATION BOILER AND UPVC DOUBLE GLAZED. ENTRANCE HALL, BUILT IN CUPBOARD AND GROUND FLOOR CLOAKS (WC AND WASH BASIN). FITTED KITCHEN, HIGH GLO...
Located in a quiet residential area, a spacious and well-maintained four-bedroom family home offering versatile accommodation across two floors. The ground floor welcomes you with a bright entrance hall leading into a comfortable lounge, a convenient downstairs W.C., a good-sized kitchen with a...
*** TICK THOSE BOXES! *** This 4 bed detached home sits on a cul de sac on the outskirts of Sutton In Ashfield and with features including downstairs wc, en suite and secure garden, it will tick a lot of boxes for families. Call us now on (Option 2) to arrange a viewing.
A stunning, self built family home that offers ample living space throughout! Features a lounge, dining room, kitchen, utility, WC, and integral garage. Four bedrooms, family bathroom, and loft space. Mature gardens, driveway, warm air under floor heating system, and no onward chain.
The four bedroom Longford boasts a large living room leading from a separate entrance hall, taking you to a stunning contemporary kitchen-dining area with French doors opening onto the rear garden. There is also a useful utility room and WC to the downstairs space. Upstairs you'll benefit from fo...
Great family home ideal for entertaining family and friends. An upgraded kitchen and spacious lounge, both with French doors onto the garden. Main bedroom with en suite, second double bedroom, single bedroom or home office space. Family bathroom. This home comes with a detached garage and 2 parki...
**GUIDE PRICE £290,000-£300,000** Well presented three double bedroom detached family home situated in a sought-after location. The property offers good living space with a conservatory to the rear, a home office, a utility room, a ground-floor WC, and an en-suite shower room.
Brand New 4 bedroom detached family Home in a prime location. Welcome to Ashfield Gardens a meticulously designed collection of 12 brand new homes built by renowned local developers Woodsett Homes. Plot 1 is a Wentworth house type and one of just 5 properties on the final phase of this...
