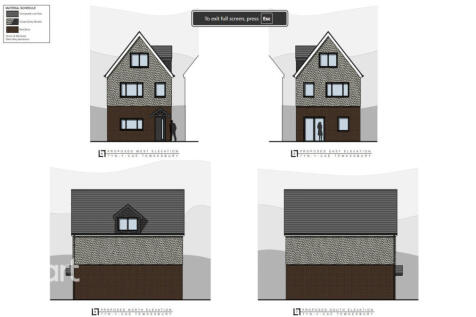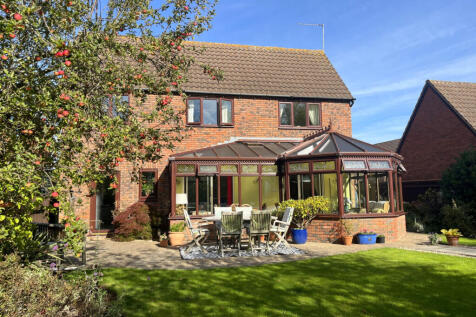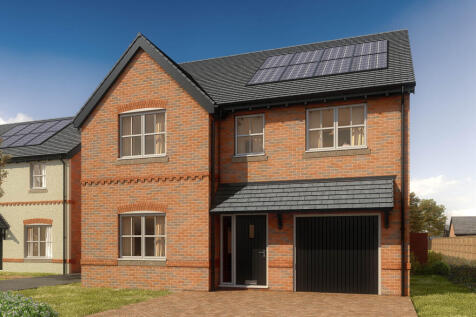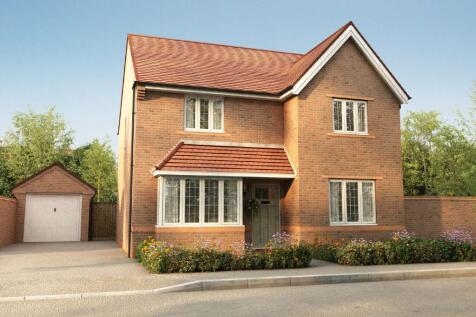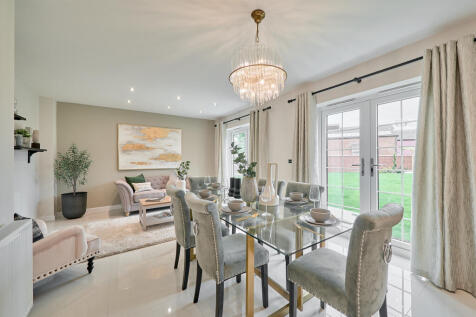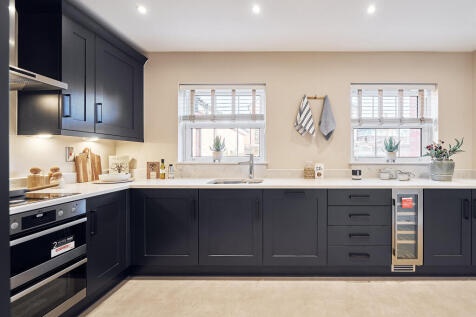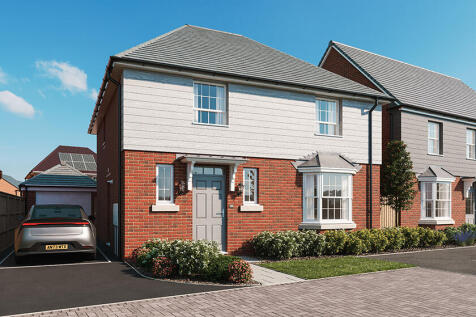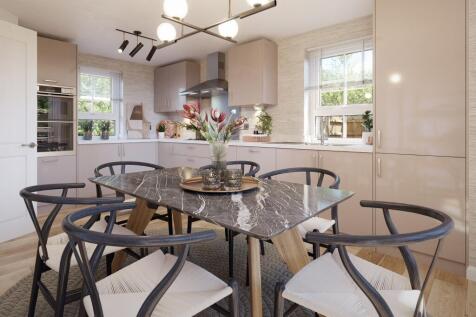Detached Houses For Sale in Tewkesbury, Gloucestershire
Discover this beautifully presented detached five-bedroom townhouse in the highly sought after Walton Cardiff area of Tewkesbury. Set across three spacious floors, this home offers generous accommodation, versatile living spaces, and excellent curb appeal. A private driveway leads to a tandem gar...
This five-bedroom, three-bathroom home has the bonus of an integrated double garage and the bi-fold doors to the garden put the bright kitchen/dining/family room right at the heart of the home. Upstairs, there's five bedrooms, a family bathroom, two en suites and a dressing room to bedroom one.
This 5 bed detached house located in Ashchurch is arranged over three floors. The ground floor features an open-plan kitchen and dining area with access to the rear garden. in addition the ground floor also benifits from a separate lounge and study. The first floor is compri...
A huge open-plan kitchen/dining room that incorporates a snug, an island, and bi-fold doors to the garden. There’s a separate living room, a utility room, three bathrooms, a dressing room to bedroom one, and a garage. This is a wonderful new home with an enhanced specification.
A huge open-plan kitchen/dining room that incorporates a snug, an island, and bi-fold doors to the garden. There’s a separate living room, a utility room, three bathrooms, a dressing room to bedroom one, and a garage. This is a wonderful new home with an enhanced specification.
***Part Exchange*** Attractive DETACHED family home with a SINGLE GARAGE and driveway parking. The bay fronted lounge is bright and airy. The OPEN PLAN kitchen diner benefits from FRENCH DOORS to the garden. Upstairs you'll find FOUR DOUBLE BEDROOMS, one with an EN SUITE and a family bathroom.
TAG Sales and Lettings is pleased to present an exciting opportunity to purchase a detached four/five-bedroom family home located in the highly desirable Tewkesbury Meadows development. With views over the meadows. This ideal property features a private garden with a partially converted...
The ground floor of the Turnberry has separate living and dining rooms, and an open-plan kitchen/family room with a breakfast bar and bi-fold doors to the garden. Four good-sized bedrooms and two bathrooms, a utility room and a garage complete this family-friendly home.
The Hendon features four bedrooms and two bathrooms, a home office, open-plan kitchen/family room, and separate living room, this is a home with a carefully considered layout. Bi-fold doors to the garden let the outside in, and internal access to the integral garage is a practical feature.
HOME EXCHANGE offered with UPGRADES included. OTHER INCENTIVES available! There is ONLY ONE LEFT on this development so don't miss your opportunity to reserve. This home is under 6 miles from Bishops Cleeve with great access links to the M5. CALL TODAY on
The Hendon features four bedrooms and two bathrooms, a home office, open-plan kitchen/family room, and separate living room, this is a home with a carefully considered layout. Bi-fold doors to the garden let the outside in, and internal access to the integral garage is a practical feature.
The Hastings is a new home with the flexibility of a home office, plus a separate living room and dining room. That still leaves four bedrooms and two bathrooms to suit growing family life. An open-plan kitchen/family room has the bonus of bi-fold doors to the garden, plus there's a separate garage.
***GOT A HOUSE TO SELL? ASK ABOUT OUR PART EXCHANGE XTRA SCHEME*** An impressive family home providing an open-plan kitchen with handy utility, the room is bright & airy from the French doors which take you to the rear garden. A dual aspect lounge, a separate dining room and home office all comp...
**PART EXCHANGE - WE COULD BE YOUR GUARANTEED BUYER** DETACHED home with GARAGE and driveway parking. OPEN PLAN kitchen diner with family seating area and FRENCH DOORS to your SOUTH FACING garden. Handy UTILITY room leads off the kitchen, plus a ground floor WC. Upstairs are FOUR DOUBLE BEDROOMS,...
***PART EXCHANGE AND UPGRADED KITCHEN*** An impressive family home providing an open-plan kitchen with handy utility, the room is bright & airy from the French doors which take you to the rear garden. A dual aspect lounge, a separate dining room and home office all complete the ground floor. Esca...
***PART EXCHANGE, STAMP DUTY PAID AND UPGRADED KITCHEN INCLUDED***. An impressive family home providing an open-plan kitchen with handy utility, the room is bright & airy from the French doors which take you to the rear garden. A dual aspect lounge, a separate dining room and home office all comp...
Discover this beautifully presented detached five-bedroom townhouse in the highly sought after Walton Cardiff area of Tewkesbury. Set across three spacious floors, this home offers generous accommodation, versatile living spaces, and excellent curb appeal. A private driveway leads to a tandem gar...
This attractive, detached home was built by highly regarded house builder, Bloor Homes. The position is great, right on the edge of the cul-de-sac on a corner plot, it feels almost non estate. Outside, there is a driveway and garage to the front and side of the house, then enclosed rear ga...
This spacious family home offers generous accommodation and a versatile layout across two floors. On the ground floor, the lounge features a gas fireplace, creating a comfortable area to relax. A downstairs WC is conveniently positioned off the entrance hall, which leads through to the large open...



